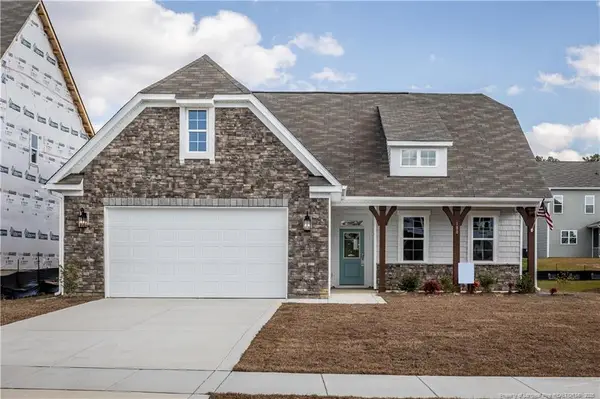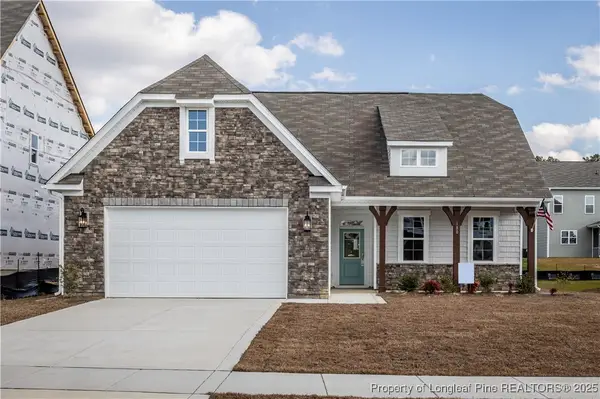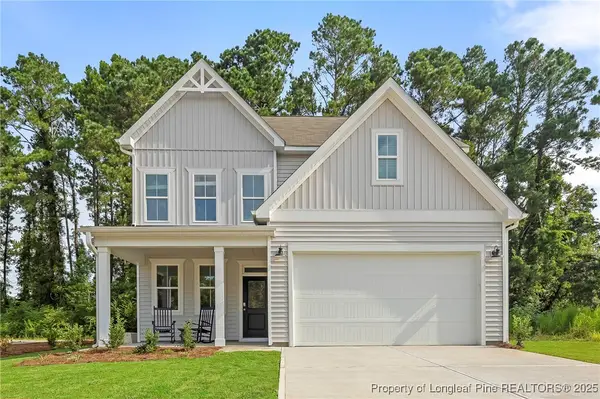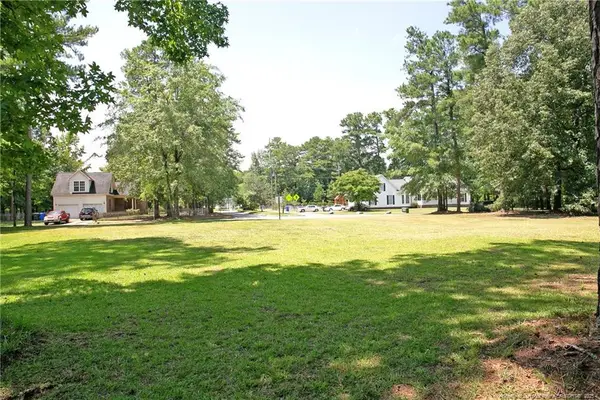917 Rhum (lot 28) Drive, Fayetteville, NC 28311
Local realty services provided by:ERA Strother Real Estate
Listed by:tier one real estate services
Office:coldwell banker advantage - yadkin road
MLS#:737583
Source:NC_FRAR
Price summary
- Price:$419,950
- Price per sq. ft.:$178.4
- Monthly HOA dues:$25
About this home
NEW $25k builder incentives available with preferred lender! MOVE IN READY! Introducing the Kingston Plan by Ben Stout Construction, located in the highly sought-after Kingsbury Ridge gated community in North Fayetteville! This impressive two-story home is designed for those who appreciate luxury and convenience.
The first floor features a spacious primary suite with a walk-in closet and an ensuite bathroom equipped with dual vanities, a deep soaking tub, and a separate shower. The main level is designed for entertaining, boasting a formal dining area, a hallway pantry that leads to an expansive kitchen with elegant granite countertops and an oversized island. The inviting family room is anchored by a cozy fireplace and opens to a covered back porch, perfect for relaxation. This level is completed with a well-appointed laundry room and a half bath.
On the second floor, discover three generously sized bedrooms and a full bath featuring dual sinks. Situated on a substantial .79-acre lot, this home offers the ideal blend of space and convenience, just minutes from shopping and schools, and provides easy access to Fort Bragg and Fayetteville. Don’t miss your chance to call this exceptional property home!
Contact an agent
Home facts
- Year built:2025
- Listing Id #:737583
- Added:64 day(s) ago
- Updated:July 30, 2025 at 06:37 PM
Rooms and interior
- Bedrooms:4
- Total bathrooms:3
- Full bathrooms:2
- Half bathrooms:1
- Living area:2,354 sq. ft.
Heating and cooling
- Cooling:Central Air
- Heating:Heat Pump
Structure and exterior
- Year built:2025
- Building area:2,354 sq. ft.
- Lot area:0.79 Acres
Schools
- High school:Pine Forest Senior High
- Middle school:Pine Forest Middle School
- Elementary school:Long Hill Elementary (2-5)
Utilities
- Water:Public
- Sewer:Septic Tank
Finances and disclosures
- Price:$419,950
- Price per sq. ft.:$178.4
New listings near 917 Rhum (lot 28) Drive
- New
 $585,000Active4 beds 4 baths3,514 sq. ft.
$585,000Active4 beds 4 baths3,514 sq. ft.2615 S Edgewater Drive, Fayetteville, NC 28303
MLS# LP748641Listed by: TOWNSEND REAL ESTATE - New
 $342,165Active3 beds 2 baths1,502 sq. ft.
$342,165Active3 beds 2 baths1,502 sq. ft.228 Marlborough, Homesite 444, Raeford, NC 28376
MLS# LP748767Listed by: MCKEE REALTY - New
 $396,029Active4 beds 3 baths2,398 sq. ft.
$396,029Active4 beds 3 baths2,398 sq. ft.214 Marlborough, Homesite 445, Raeford, NC 28376
MLS# LP748772Listed by: MCKEE REALTY - New
 $342,165Active3 beds 2 baths1,502 sq. ft.
$342,165Active3 beds 2 baths1,502 sq. ft.228 Marlborough, Homesite 444, Raeford, NC 28376
MLS# 748767Listed by: MCKEE REALTY - New
 $396,029Active4 beds 3 baths2,398 sq. ft.
$396,029Active4 beds 3 baths2,398 sq. ft.214 Marlborough, Homesite 445, Raeford, NC 28376
MLS# 748772Listed by: MCKEE REALTY - New
 $212,500Active3 beds 2 baths1,209 sq. ft.
$212,500Active3 beds 2 baths1,209 sq. ft.466 Lansdowne Road, Fayetteville, NC 28314
MLS# LP748504Listed by: ON POINT REALTY - New
 $50,000Active0.53 Acres
$50,000Active0.53 Acres2740 Rivercliff Road, Fayetteville, NC 28301
MLS# LP748763Listed by: 1ST CHOICE REALTY OF FAYETTEVILLE - New
 $427,000Active4 beds 3 baths2,638 sq. ft.
$427,000Active4 beds 3 baths2,638 sq. ft.123 Devane Street, Fayetteville, NC 28305
MLS# LP748766Listed by: COLDWELL BANKER ADVANTAGE - FAYETTEVILLE - New
 $442,500Active5 beds 4 baths2,893 sq. ft.
$442,500Active5 beds 4 baths2,893 sq. ft.2958 Currawond (lot 256) Street, Fayetteville, NC 28304
MLS# LP747400Listed by: BHHS ALL AMERICAN HOMES #2 - New
 $187,000Active3 beds 2 baths1,291 sq. ft.
$187,000Active3 beds 2 baths1,291 sq. ft.3238 Periwinkle Drive, Fayetteville, NC 28306
MLS# LP748643Listed by: ALL AMERICAN REALTY GROUP
