936 Westland Ridge Road, Fayetteville, NC 28311
Local realty services provided by:ERA Strother Real Estate
936 Westland Ridge Road,Fayetteville, NC 28311
$272,000
- 3 Beds
- 4 Baths
- - sq. ft.
- Townhouse
- Sold
Listed by: mark dow
Office: cresfund realty
MLS#:749644
Source:NC_FRAR
Sorry, we are unable to map this address
Price summary
- Price:$272,000
- Monthly HOA dues:$161
About this home
Welcome to The Ridges at Kings Grant, where luxury and comfort meet in a gated community with a sparkling pool and peaceful surroundings. This spacious end-unit townhome offers 3 bedrooms, 3.5 baths, an office, and a one-car garage.
The main floor features beautiful hardwoods, a cozy gas-log fireplace, and a kitchen with stainless steel appliances and solid-surface countertops. Step out to the screened porch to enjoy your morning coffee or unwind in the evenings. The primary suite is conveniently located on the first floor, complete with a walk-in closet, jetted tub, and separate shower.
Upstairs, you’ll find two additional bedrooms, each with its own en suite bath, offering comfort and privacy for family or guests. A dedicated office provides the perfect spot for working from home or managing day-to-day life.
From its thoughtful floor plan to its inviting outdoor spaces, this townhome is designed for easy living and entertaining. With gated security, neighborhood amenities, and a desirable Kings Grant location, this is more than just a home—it’s a lifestyle.
Contact an agent
Home facts
- Year built:2005
- Listing ID #:749644
- Added:117 day(s) ago
- Updated:December 29, 2025 at 07:36 AM
Rooms and interior
- Bedrooms:3
- Total bathrooms:4
- Full bathrooms:3
- Half bathrooms:1
Heating and cooling
- Cooling:Central Air, Electric
- Heating:Heat Pump
Structure and exterior
- Year built:2005
Schools
- High school:Pine Forest Senior High
- Middle school:Pine Forest Middle School
- Elementary school:Howard Hall Elementary
Utilities
- Water:Public
- Sewer:Public Sewer
Finances and disclosures
- Price:$272,000
New listings near 936 Westland Ridge Road
- New
 $255,000Active3 beds 3 baths1,575 sq. ft.
$255,000Active3 beds 3 baths1,575 sq. ft.1746 Cherry Point Drive, Fayetteville, NC 28306
MLS# LP754738Listed by: LPT REALTY LLC - New
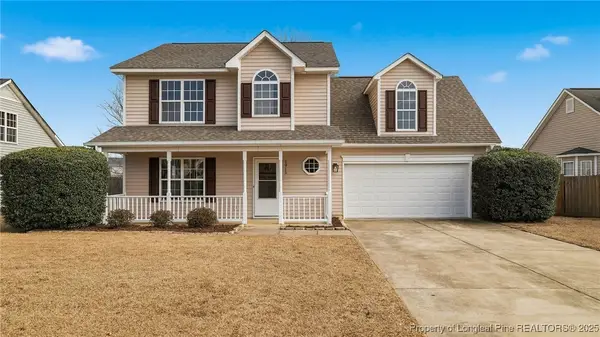 $299,900Active4 beds 3 baths1,967 sq. ft.
$299,900Active4 beds 3 baths1,967 sq. ft.1915 Tinman Drive, Fayetteville, NC 28314
MLS# 754916Listed by: DARLING HOMES NC - New
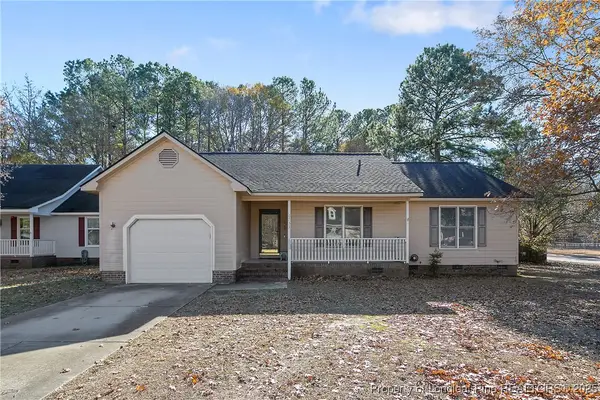 $205,550Active3 beds 2 baths130 sq. ft.
$205,550Active3 beds 2 baths130 sq. ft.6733 Cedar Chest Court, Fayetteville, NC 28314
MLS# 754983Listed by: RASMUSSEN REALTY  $830,000Active29 Acres
$830,000Active29 AcresWilmington Highway, Fayetteville, NC 28306
MLS# 653991Listed by: FRANKLIN JOHNSON COMMERCIAL REAL ESTATE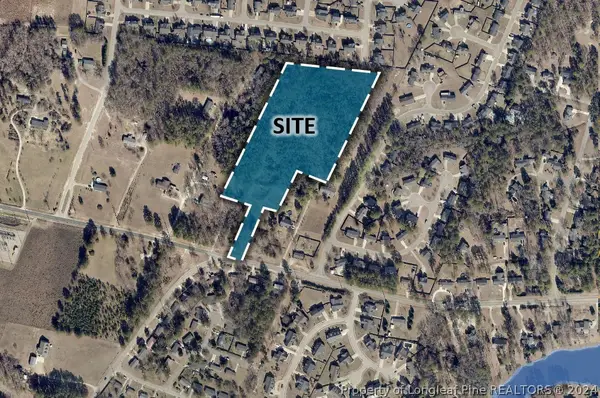 $641,200Active9.16 Acres
$641,200Active9.16 AcresStrickland Bridge Road, Fayetteville, NC 28306
MLS# 726506Listed by: FRANKLIN JOHNSON COMMERCIAL REAL ESTATE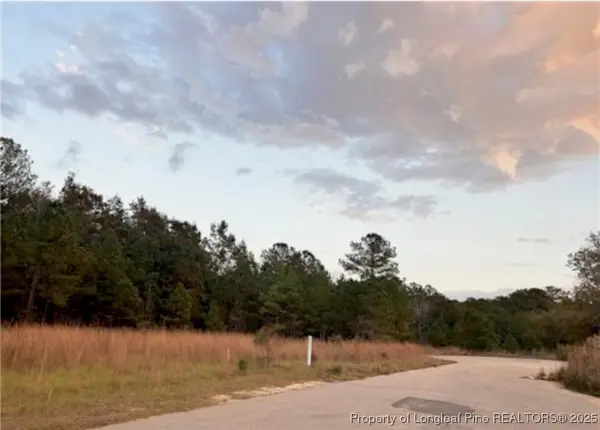 $60,000Active1.19 Acres
$60,000Active1.19 Acres693 Rehder Drive, Fayetteville, NC 28306
MLS# 740731Listed by: HOMES WITH TISHA EVANS $164,500Active2 beds 2 baths1,145 sq. ft.
$164,500Active2 beds 2 baths1,145 sq. ft.1913-4 Sardonyx Road, Fayetteville, NC 28303
MLS# 741376Listed by: KELLER WILLIAMS REALTY (FAYETTEVILLE)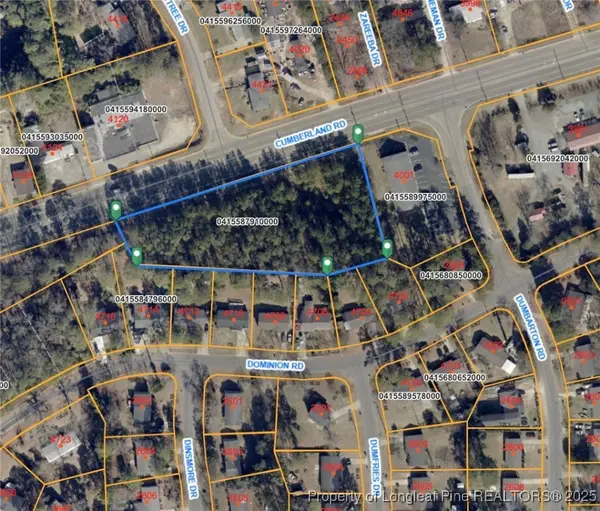 $175,000Active1.77 Acres
$175,000Active1.77 AcresCumberland Road, Fayetteville, NC 28306
MLS# 743743Listed by: REALTY ONE GROUP LIBERTY $12,000Active0.28 Acres
$12,000Active0.28 Acres0 North Street, Fayetteville, NC 28301
MLS# 744082Listed by: RE/MAX CHOICE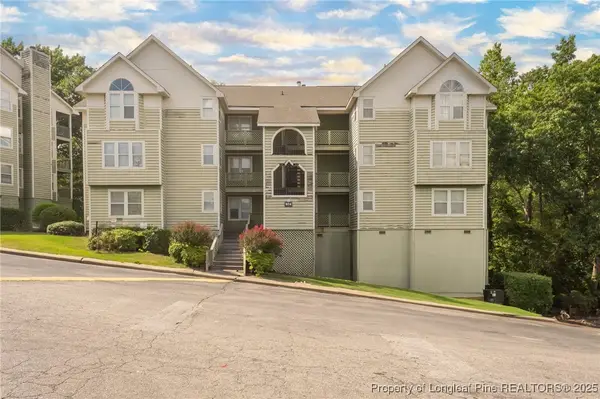 $78,850Active2 beds 2 baths1,061 sq. ft.
$78,850Active2 beds 2 baths1,061 sq. ft.6736 Willowbrook Unit 4 Drive, Fayetteville, NC 28314
MLS# 747664Listed by: KASTLE PROPERTIES LLC
