937 Glen Reilly Drive, Fayetteville, NC 28314
Local realty services provided by:ERA Strother Real Estate
937 Glen Reilly Drive,Fayetteville, NC 28314
$210,000
- 3 Beds
- 2 Baths
- 1,100 sq. ft.
- Single family
- Pending
Listed by: stephanie savage
Office: pursley properties group, llc.
MLS#:743637
Source:NC_FRAR
Price summary
- Price:$210,000
- Price per sq. ft.:$190.91
About this home
Back on the Market! Step into this beautifully updated 3-bedroom, 2-bath gem that's packed with upgrades and charm. The spacious family room features vaulted ceilings and laminate floors with a wood burning fireplace.
The kitchen is a showstopper with updated cabinets, countertops, fixtures, and a stylish stone backsplash. You'll love the open flow to the bay-windowed dining area, ideal for everything from quick breakfasts to holiday dinners. Both bathrooms have been completely refreshed with modern vanities and sleek lighting.
The split floor plan offers privacy, with the primary suite tucked away from the two guest bedrooms.
Directly across the street, enjoy a massive green space with multiple playgrounds, a walking trail, and grills for outdoor fun. All this in a prime location close to Fort Bragg, grocery stores, restaurants, and shopping.
Why wait? This move-in-ready home is calling your name!
Contact an agent
Home facts
- Year built:1992
- Listing ID #:743637
- Added:273 day(s) ago
- Updated:December 30, 2025 at 08:52 AM
Rooms and interior
- Bedrooms:3
- Total bathrooms:2
- Full bathrooms:2
- Living area:1,100 sq. ft.
Heating and cooling
- Cooling:Central Air, Electric
- Heating:Heat Pump
Structure and exterior
- Year built:1992
- Building area:1,100 sq. ft.
- Lot area:0.15 Acres
Schools
- High school:Westover Senior High
- Middle school:Westover Middle School
Utilities
- Water:Public
- Sewer:Public Sewer
Finances and disclosures
- Price:$210,000
- Price per sq. ft.:$190.91
New listings near 937 Glen Reilly Drive
- New
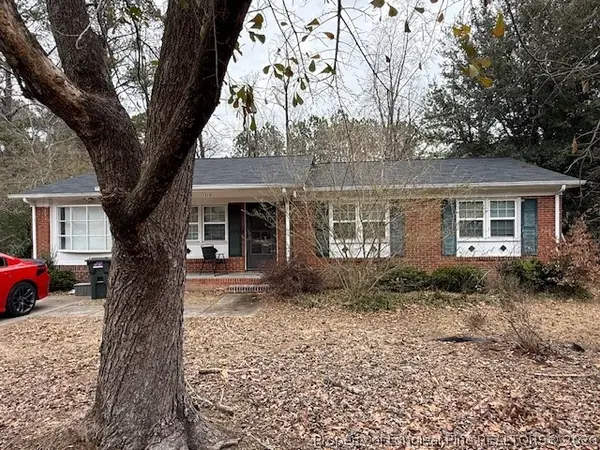 $165,000Active3 beds 2 baths1,066 sq. ft.
$165,000Active3 beds 2 baths1,066 sq. ft.1319 Odom Drive, Fayetteville, NC 28304
MLS# 757328Listed by: KELLER WILLIAMS REALTY (PINEHURST) - New
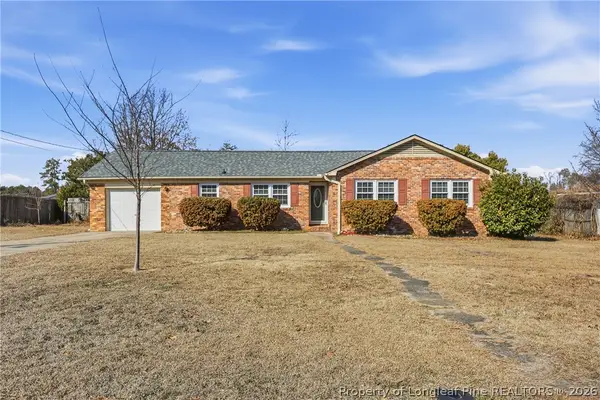 $218,000Active3 beds 2 baths1,514 sq. ft.
$218,000Active3 beds 2 baths1,514 sq. ft.503 Jamestown Avenue, Fayetteville, NC 28303
MLS# 757250Listed by: EXP REALTY LLC - New
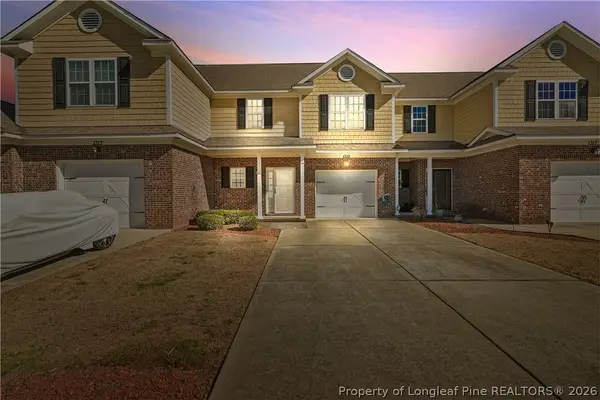 $246,000Active3 beds 3 baths1,700 sq. ft.
$246,000Active3 beds 3 baths1,700 sq. ft.1315 Braybrooke Place, Fayetteville, NC 28314
MLS# 757275Listed by: LEVEL UP REALTY & PROPERTY MANAGEMENT - New
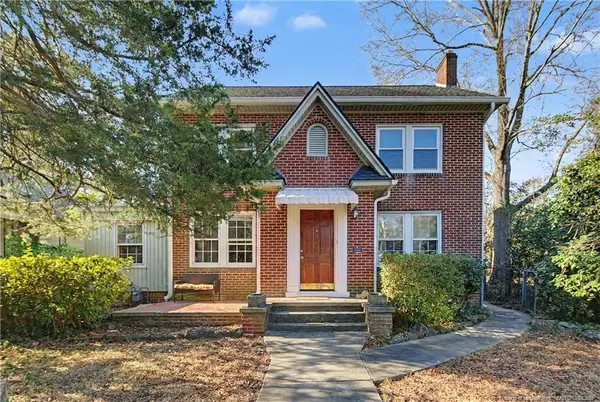 $339,500Active3 beds 2 baths1,881 sq. ft.
$339,500Active3 beds 2 baths1,881 sq. ft.207 Hillcrest Avenue, Fayetteville, NC 28305
MLS# LP756666Listed by: TOWNSEND REAL ESTATE - New
 $513,000Active3 beds 4 baths3,740 sq. ft.
$513,000Active3 beds 4 baths3,740 sq. ft.1351 Halibut Street, Fayetteville, NC 28312
MLS# LP757256Listed by: EVOLVE REALTY - Open Fri, 11 to 1amNew
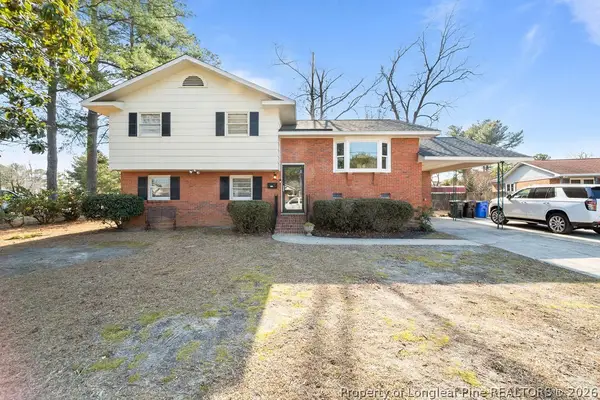 $267,500Active3 beds 3 baths1,762 sq. ft.
$267,500Active3 beds 3 baths1,762 sq. ft.2929 Skycrest Drive, Fayetteville, NC 28304
MLS# 757269Listed by: EXP REALTY OF TRIANGLE NC - New
 $640,000Active5 beds 4 baths3,332 sq. ft.
$640,000Active5 beds 4 baths3,332 sq. ft.3630 Dove Meadow Trail, Fayetteville, NC 28306
MLS# 757260Listed by: REAL BROKER LLC  $132,500Pending3 beds 2 baths1,111 sq. ft.
$132,500Pending3 beds 2 baths1,111 sq. ft.698 Dowfield Drive, Fayetteville, NC 28311
MLS# LP757108Listed by: RE/MAX CHOICE- New
 $363,000Active3 beds 3 baths2,211 sq. ft.
$363,000Active3 beds 3 baths2,211 sq. ft.7613 Trappers Road, Fayetteville, NC 28311
MLS# 10145803Listed by: MARK SPAIN REAL ESTATE - New
 $600,000Active103.93 Acres
$600,000Active103.93 Acres00 Division Place, Fayetteville, NC 28312
MLS# 10145811Listed by: WHITETAIL PROPERTIES, LLC

