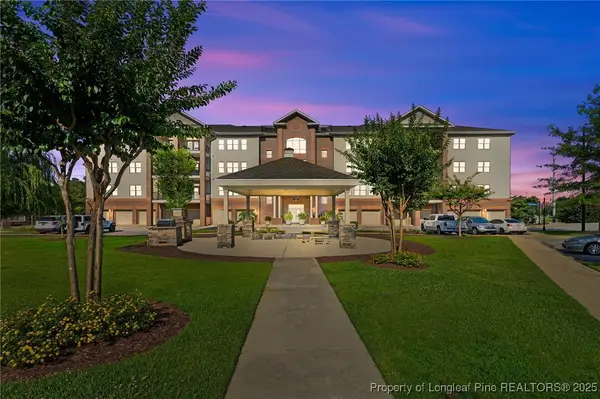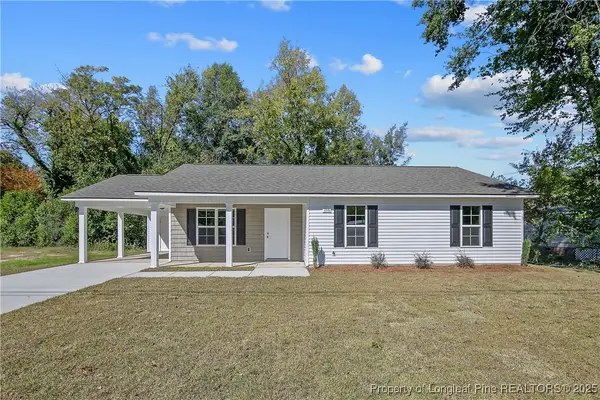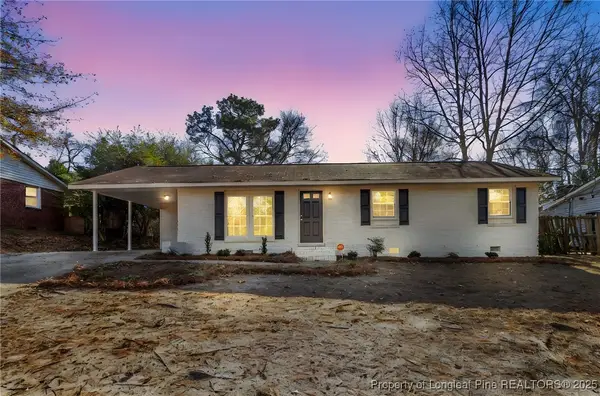946 Stewarts Creek Drive #8, Fayetteville, NC 28314
Local realty services provided by:ERA Strother Real Estate
946 Stewarts Creek Drive #8,Fayetteville, NC 28314
$95,000
- 2 Beds
- 2 Baths
- 1,125 sq. ft.
- Condominium
- Active
Listed by: wendy wiegand
Office: exp realty llc.
MLS#:747979
Source:NC_FRAR
Price summary
- Price:$95,000
- Price per sq. ft.:$84.44
- Monthly HOA dues:$199
About this home
Step into this stunning second-floor condo and experience effortless living! Enjoy breathtaking views from your private balcony, accessible from both the open-concept living area and the bedroom. This spacious unit boasts two bedrooms, two full bathrooms, and an abundance of closet space for all your storage needs. Gleaming luxury vinyl flooring extends throughout the entire condo, offering a sleek, carpet-free environment. Cozy up by the wood-burning fireplace on cooler evenings. With condo living, exterior maintenance is a thing of the past. For your peace of mind, this home comes equipped with Vivint security, and both Orkin pest control and an American Home Shield Home Warranty are paid through April 2026. Perfectly situated, this condo is just 2 minutes from the Post and a mere 10 minutes from the mall, shopping, and a variety of restaurants. This home is just waiting for you!! Schedule your viewing today!
Contact an agent
Home facts
- Year built:1991
- Listing ID #:747979
- Added:149 day(s) ago
- Updated:December 29, 2025 at 04:12 PM
Rooms and interior
- Bedrooms:2
- Total bathrooms:2
- Full bathrooms:2
- Living area:1,125 sq. ft.
Heating and cooling
- Heating:Heat Pump
Structure and exterior
- Year built:1991
- Building area:1,125 sq. ft.
Schools
- High school:Westover Senior High
- Middle school:Westover Middle School
Utilities
- Water:Public
- Sewer:Public Sewer
Finances and disclosures
- Price:$95,000
- Price per sq. ft.:$84.44
New listings near 946 Stewarts Creek Drive #8
 $498,500Active3.18 Acres
$498,500Active3.18 AcresRaeford Road, Fayetteville, NC 28304
MLS# 706071Listed by: FRANKLIN JOHNSON COMMERCIAL REAL ESTATE $15,000Active0.58 Acres
$15,000Active0.58 Acres0 Knob Hill Avenue, Fayetteville, NC 28306
MLS# 716682Listed by: GRANT-MURRAY HOMES $1,500,000Active2 Acres
$1,500,000Active2 Acres0 Ramsey Street, Fayetteville, NC 28311
MLS# 726868Listed by: FRANKLIN JOHNSON COMMERCIAL REAL ESTATE $17,000Active0.69 Acres
$17,000Active0.69 AcresShaw Road, Fayetteville, NC 28303
MLS# 739778Listed by: EXIT REALTY PREFERRED $499,999Active3 beds 3 baths2,378 sq. ft.
$499,999Active3 beds 3 baths2,378 sq. ft.220-404 Hugh Shelton Loop #404, Fayetteville, NC 28301
MLS# 745731Listed by: MILITARY FAMILY REALTY LLC $1,499,998Active-- beds -- baths
$1,499,998Active-- beds -- baths816 Pilot Avenue, Fayetteville, NC 28303
MLS# 748227Listed by: SWANKY NESTS, LLC. $305,000Active3 beds 3 baths2,187 sq. ft.
$305,000Active3 beds 3 baths2,187 sq. ft.1229 Brickyard Drive, Fayetteville, NC 28306
MLS# 750315Listed by: KELLER WILLIAMS REALTY (FAYETTEVILLE) $224,900Active3 beds 2 baths1,212 sq. ft.
$224,900Active3 beds 2 baths1,212 sq. ft.1316 Hamlet Street, Fayetteville, NC 28306
MLS# 752194Listed by: SWEET HOME REAL ESTATE OF FAYETTEVILLE- New
 $178,000Active3 beds 2 baths1,099 sq. ft.
$178,000Active3 beds 2 baths1,099 sq. ft.221 Lansdowne Road, Fayetteville, NC 28314
MLS# 755003Listed by: COLDWELL BANKER ADVANTAGE - FAYETTEVILLE - New
 $255,000Active3 beds 3 baths1,575 sq. ft.
$255,000Active3 beds 3 baths1,575 sq. ft.1746 Cherry Point Drive, Fayetteville, NC 28306
MLS# 754738Listed by: LPT REALTY LLC
