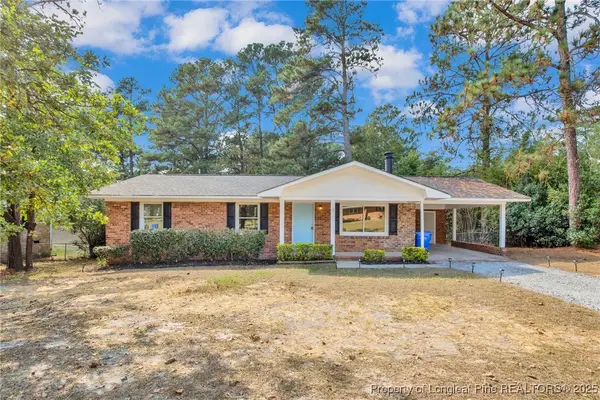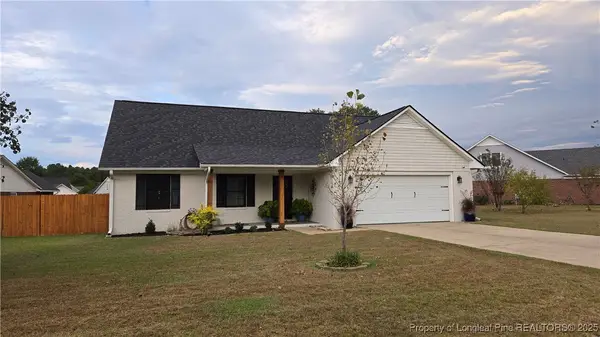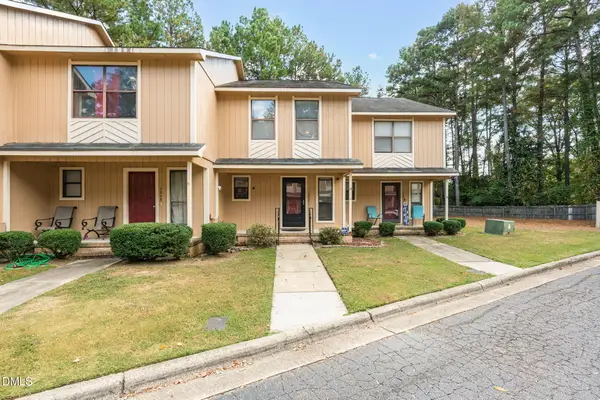2120 Wild Ridge Drive, Fayetteville, NC 28314
Local realty services provided by:ERA Strother Real Estate
2120 Wild Ridge Drive,Fayetteville, NC 28314
$366,300
- 5 Beds
- 3 Baths
- 2,604 sq. ft.
- Single family
- Pending
Listed by:cristina flanagan
Office:keller williams pinehurst
MLS#:100510288
Source:NC_CCAR
Price summary
- Price:$366,300
- Price per sq. ft.:$140.67
About this home
5.99 Assumable VA loan opportunity! Seller is offering 3,500 towards closing costs and Preferred Lender, Michael Lindsay is offering a lender credit!
Welcome to this beautiful 5-bedroom, 3-bath home in the sought-after Hoke Loop Ridge community—just 20 minutes from Ft. Bragg! Built in 2023, this home offers a spacious open floorplan with a flex room on the main level, perfect for a home office, playroom, or formal dining.
The kitchen is a standout with granite countertops, a large floating island, ceramic tile backsplash, stainless steel appliances, white cabinetry, and a walk-in corner pantry. Durable RevWood flooring runs throughout the main living areas for a sleek look that's built to last.
Upstairs, the primary suite features dual closets and a private bath with dual Quartz vanities and a large tiled shower. Three additional bedrooms, a full bath, a versatile loft, and an upstairs laundry room round out the second floor.
You'll also enjoy the convenience of a 2-car attached garage and plenty of space for everyday living and entertaining. This move-in ready home has it all—don't miss your chance to make it yours!
Contact an agent
Home facts
- Year built:2023
- Listing ID #:100510288
- Added:122 day(s) ago
- Updated:September 29, 2025 at 07:46 AM
Rooms and interior
- Bedrooms:5
- Total bathrooms:3
- Full bathrooms:3
- Living area:2,604 sq. ft.
Heating and cooling
- Cooling:Central Air, Zoned
- Heating:Electric, Forced Air, Heating
Structure and exterior
- Roof:Shingle
- Year built:2023
- Building area:2,604 sq. ft.
- Lot area:0.21 Acres
Schools
- High school:Seventy-First
- Middle school:Anne Chesnutt
- Elementary school:Lake Rim
Utilities
- Water:Municipal Water Available, Water Connected
- Sewer:Sewer Connected
Finances and disclosures
- Price:$366,300
- Price per sq. ft.:$140.67
New listings near 2120 Wild Ridge Drive
- New
 $224,900Active3 beds 4 baths1,267 sq. ft.
$224,900Active3 beds 4 baths1,267 sq. ft.3226 Lynnhaven Drive, Fayetteville, NC 28312
MLS# 100533220Listed by: REALTY ONE GROUP ASPIRE - New
 $295,000Active4 beds 3 baths1,884 sq. ft.
$295,000Active4 beds 3 baths1,884 sq. ft.3609 Tenaille Street, Fayetteville, NC 28312
MLS# 750934Listed by: KELLER WILLIAMS REALTY (FAYETTEVILLE) - New
 Listed by ERA$175,000Active3 beds 2 baths1,150 sq. ft.
Listed by ERA$175,000Active3 beds 2 baths1,150 sq. ft.2658 Pine Springs Drive, Fayetteville, NC 28306
MLS# 750978Listed by: ERA STROTHER REAL ESTATE - New
 $16,500Active0.17 Acres
$16,500Active0.17 Acres212 Andy Street, Fayetteville, NC 28303
MLS# 750973Listed by: THE REAL ESTATE CONCIERGE - New
 $225,000Active3 beds 2 baths1,440 sq. ft.
$225,000Active3 beds 2 baths1,440 sq. ft.5905 Waters Edge Drive, Fayetteville, NC 28314
MLS# 750944Listed by: TOP CHOICE HOMES REALTY - New
 $282,000Active3 beds 2 baths1,589 sq. ft.
$282,000Active3 beds 2 baths1,589 sq. ft.1242 Brickyard Drive, Fayetteville, NC 28306
MLS# 750761Listed by: EXP REALTY LLC - New
 Listed by ERA$301,000Active3 beds 3 baths1,614 sq. ft.
Listed by ERA$301,000Active3 beds 3 baths1,614 sq. ft.4805 Laurelwood Place, Fayetteville, NC 28306
MLS# 750936Listed by: ERA STROTHER REAL ESTATE - New
 $195,000Active3 beds 2 baths1,293 sq. ft.
$195,000Active3 beds 2 baths1,293 sq. ft.7618 Decatur Drive, Fayetteville, NC 28303
MLS# 750909Listed by: ONNIT REALTY GROUP - New
 $320,000Active4 beds 3 baths2,241 sq. ft.
$320,000Active4 beds 3 baths2,241 sq. ft.112 Purple Martin Place, Fayetteville, NC 28306
MLS# 750950Listed by: REALTY ONE GROUP LIBERTY - New
 $120,000Active2 beds 3 baths1,223 sq. ft.
$120,000Active2 beds 3 baths1,223 sq. ft.1357 N Forest Drive, Fayetteville, NC 28303
MLS# 10124322Listed by: MARK SPAIN REAL ESTATE
