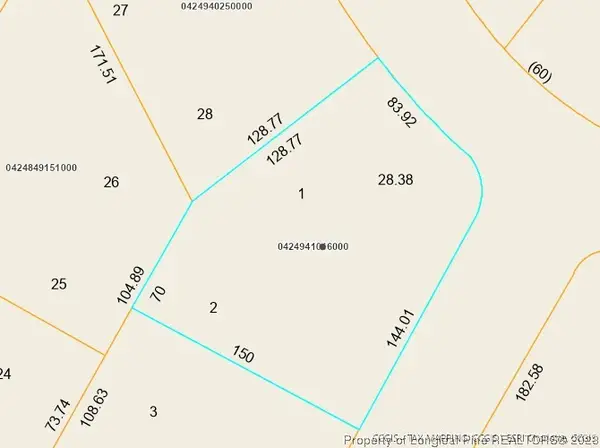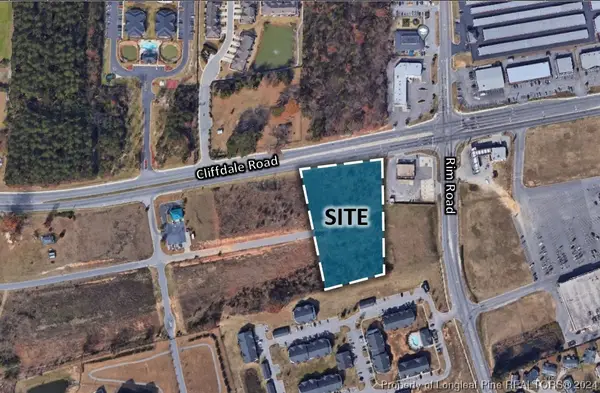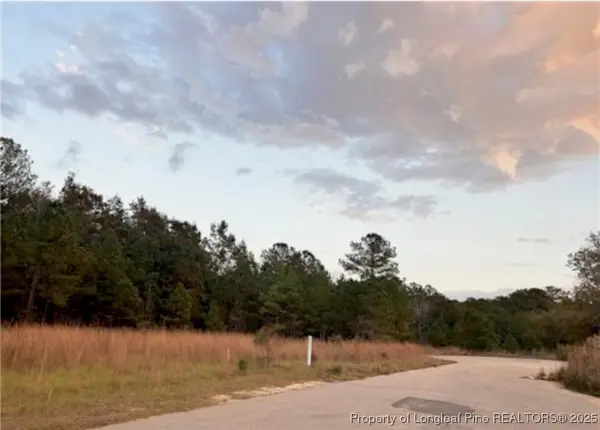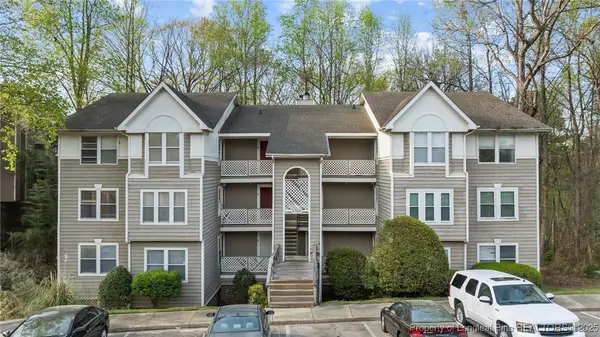TBD Halkirk Drive, Fayetteville, NC 28312
Local realty services provided by:ERA Strother Real Estate
TBD Halkirk Drive,Fayetteville, NC 28312
$299,900
- 3 Beds
- 3 Baths
- 1,644 sq. ft.
- Single family
- Active
Listed by: belinda davis
Office: caviness & cates communities builders mktg. group
MLS#:753561
Source:NC_FRAR
Price summary
- Price:$299,900
- Price per sq. ft.:$182.42
- Monthly HOA dues:$8.33
About this home
To-be-built home! You choose the elevation, color package, and finish package before construction begins! 7 Exterior Packages & 4 Interior Packages to choose from! Tryon CC1644-Step into an open and inviting great room that flows seamlessly into the dining area and kitchen. Kitchen offers a corner pantry and center Island with sink overlooking Dining/Great Room. Upper Level: Spacious primary suite features an ensuite bathroom with a dual sink vanity, walk-in shower, linen closet, and large walk-in closet. 2 additional bedrooms. Full Hall bath with tub/shower combination. Laundry Room. Linen Closet. 1 car garage. Energy Plus certification. Security System. Professional Landscaping. Playground, walking trail, pond and basketball courts.
Contact an agent
Home facts
- Year built:2026
- Listing ID #:753561
- Added:1 day(s) ago
- Updated:November 19, 2025 at 04:16 PM
Rooms and interior
- Bedrooms:3
- Total bathrooms:3
- Full bathrooms:2
- Half bathrooms:1
- Living area:1,644 sq. ft.
Heating and cooling
- Heating:Heat Pump
Structure and exterior
- Year built:2026
- Building area:1,644 sq. ft.
Schools
- High school:Cape Fear Senior High
- Middle school:John Griffin Middle School
Utilities
- Water:Public
- Sewer:Public Sewer
Finances and disclosures
- Price:$299,900
- Price per sq. ft.:$182.42
New listings near TBD Halkirk Drive
 $710,000Active3.59 Acres
$710,000Active3.59 AcresMcarthur Road, Fayetteville, NC 28311
MLS# 637987Listed by: FRANKLIN JOHNSON COMMERCIAL REAL ESTATE $830,000Active29 Acres
$830,000Active29 AcresWilmington Highway, Fayetteville, NC 28306
MLS# 653991Listed by: FRANKLIN JOHNSON COMMERCIAL REAL ESTATE $498,500Active3.18 Acres
$498,500Active3.18 AcresRaeford Road, Fayetteville, NC 28304
MLS# 706071Listed by: FRANKLIN JOHNSON COMMERCIAL REAL ESTATE $15,000Active0.58 Acres
$15,000Active0.58 Acres0 Knob Hill Avenue, Fayetteville, NC 28306
MLS# 716682Listed by: GRANT-MURRAY HOMES $10,000Active0.52 Acres
$10,000Active0.52 AcresTip Top Avenue, Fayetteville, NC 28306
MLS# 716684Listed by: GRANT-MURRAY HOMES $406,500Active2.71 Acres
$406,500Active2.71 AcresCliffdale Road, Fayetteville, NC 28314
MLS# 718329Listed by: FRANKLIN JOHNSON COMMERCIAL REAL ESTATE $25,000Active0.88 Acres
$25,000Active0.88 Acres0 Gateway Drive, Fayetteville, NC 28306
MLS# 733117Listed by: GRANT-MURRAY HOMES $17,000Active0.69 Acres
$17,000Active0.69 AcresShaw Road, Fayetteville, NC 28303
MLS# 739778Listed by: EXIT REALTY PREFERRED $60,000Active1.19 Acres
$60,000Active1.19 Acres693 Rehder Drive, Fayetteville, NC 28306
MLS# 740731Listed by: HOMES WITH TISHA EVANS $79,000Active2 beds 2 baths1,101 sq. ft.
$79,000Active2 beds 2 baths1,101 sq. ft.6760-1 Willowbrook Drive #1, Fayetteville, NC 28314
MLS# 741372Listed by: MAIN STREET REALTY INC.
