414 Elk Horn Road, Ferguson, NC 28624
Local realty services provided by:ERA Live Moore
414 Elk Horn Road,Ferguson, NC 28624
$789,500
- 3 Beds
- 2 Baths
- 2,460 sq. ft.
- Single family
- Active
Listed by: trevor whitson
Office: leatherwood mountains homes & sales, llc.
MLS#:258949
Source:NC_HCAR
Price summary
- Price:$789,500
- Price per sq. ft.:$279.96
- Monthly HOA dues:$183.33
About this home
Just REDUCED for Spring!!
Stunning Nearly New Mountain Home with Breathtaking Sunrise Views
Nestled within the gated community of Leatherwood Mountains, this beautiful home—less than three years old—offers the perfect blend of modern comfort and mountain serenity. Perched along the top of the Elk Horn section, it captures awe-inspiring sunrise views that showcase nature at its finest.
The open-concept main level is ideal for gathering and entertaining, featuring a spacious kitchen, a walk-in pantry, a welcoming great room, and three comfortable bedrooms, along with two full bathrooms. The centerpiece of this level of the home is the floor-to-ceiling stone fireplace. Imagine taking in the scenery from the wall of windows in this great room while cooking in the expansive kitchen, hanging out in the living room, or even sitting on the spacious deck.
Downstairs, you’ll find two 12’ x 12’ offices on either side of a large lower-level great room—an ideal setup for remote work, hobbies, or additional living space. The laundry and utility rooms are conveniently located on this level as well. The area between these two office rooms is plenty big enough to turn into a second living room, bar, or other entertainment area.
Step outside onto two expansive rear decks to take in the sweeping views and mountain air. The property features extensive landscaping, grading, and drainage improvements—many of which were updated this year—offering a strong foundation for your own finishing touches.
With a Certificate of Occupancy issued in June 2023, this home feels practically brand new, having seen very little use. The current owners’ life changes have created a unique opportunity for you to complete their vision and make this mountain retreat truly your own. Opportunities abound!
Enjoy the experience of a new build—without the wait. This is a quality-built home and practically a blank canvas awaiting your own touches. Schedule a time to come and see this home today so that you may begin to enjoy all that Leatherwood Mountains has to offer. Owners of this home will get to enjoy all of the amenities found here, including a community pavilion, tennis and pickleball courts, a pool, children's playground, and of course the over 50 miles of deeded horseback and hiking trails. The retail businesses at the entrance to the community feature multiple equestrian facilities, a seasonal restaurant, a guided horseback riding program, campground with trout waters, and a newly opened zipline course.
With all that this property has to offer, you need to come and see it today, as it may be gone tomorrow!
Contact an agent
Home facts
- Year built:2023
- Listing ID #:258949
- Added:108 day(s) ago
- Updated:February 22, 2026 at 03:58 PM
Rooms and interior
- Bedrooms:3
- Total bathrooms:2
- Full bathrooms:2
- Living area:2,460 sq. ft.
Heating and cooling
- Cooling:Central Air
- Heating:Forced Air, Hot Water, Propane
Structure and exterior
- Roof:Architectural, Shingle
- Year built:2023
- Building area:2,460 sq. ft.
- Lot area:5 Acres
Schools
- High school:Wilkes Central
- Elementary school:Boomer-Ferguson
Utilities
- Water:Private, Well
- Sewer:Septic Available, Septic Tank
Finances and disclosures
- Price:$789,500
- Price per sq. ft.:$279.96
- Tax amount:$625
New listings near 414 Elk Horn Road
- New
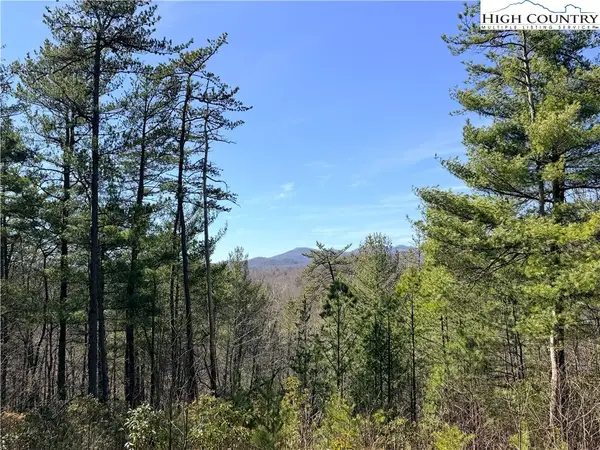 $149,900Active20 Acres
$149,900Active20 AcresTBD (Lot 18) Hidden Creek Road, Deep Gap, NC 28618
MLS# 260080Listed by: GATEWOOD GROUP REAL ESTATE - New
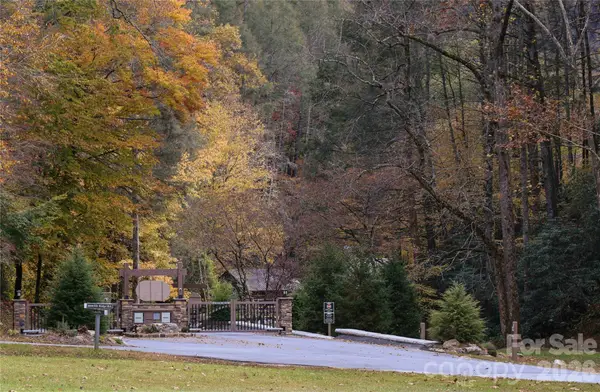 $165,000Active10.28 Acres
$165,000Active10.28 Acres0 Big Sky Road, Ferguson, NC 28624
MLS# 4347232Listed by: HOMECOIN.COM - New
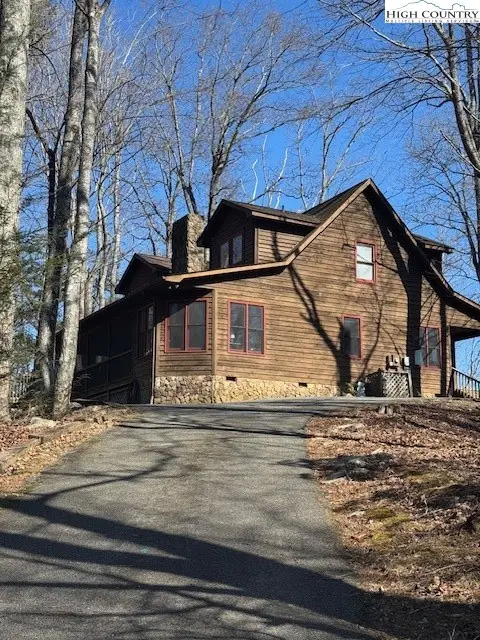 $589,500Active3 beds 4 baths1,640 sq. ft.
$589,500Active3 beds 4 baths1,640 sq. ft.137 Granny's Ridge Road, Ferguson, NC 28624
MLS# 259967Listed by: LEATHERWOOD MOUNTAINS HOMES & SALES, LLC. - New
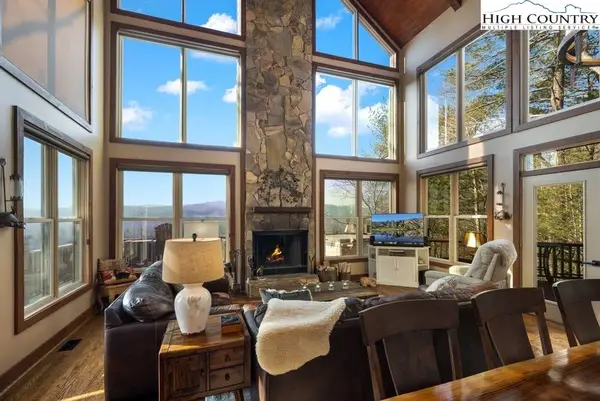 $895,000Active3 beds 3 baths2,531 sq. ft.
$895,000Active3 beds 3 baths2,531 sq. ft.1155 Elk Ridge Road, Ferguson, NC 28624
MLS# 259966Listed by: LEATHERWOOD MOUNTAINS HOMES & SALES, LLC.  $63,400Active-- Acres
$63,400Active-- Acres5354 West Ridge Road, Ferguson, NC 28624
MLS# 1208515Listed by: MOUNTAIN PROPERTY BROKERAGE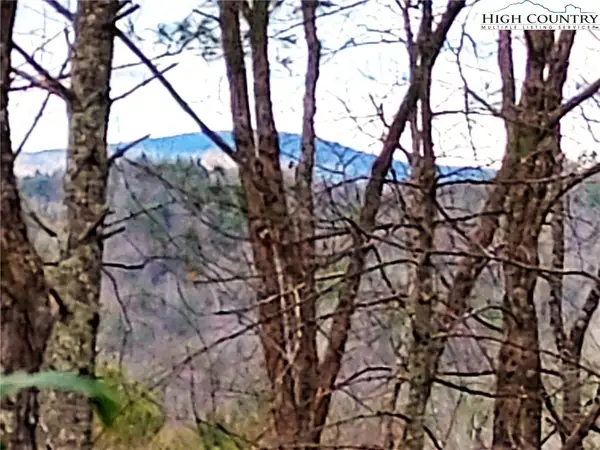 $68,600Active3.5 Acres
$68,600Active3.5 Acres5354 West Ridge Lane, Ferguson, NC 28624
MLS# 259934Listed by: MOUNTAIN PROPERTY BROKERAGE, I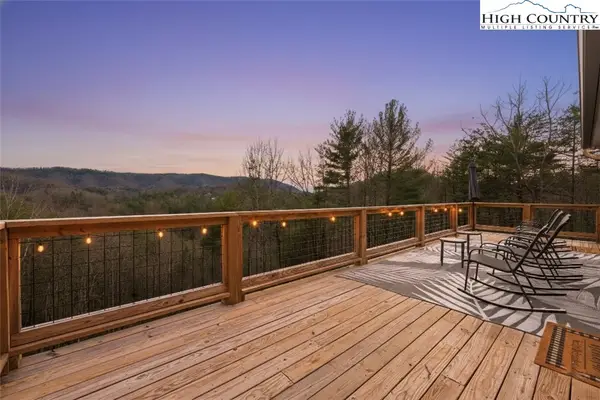 $575,000Active2 beds 3 baths1,822 sq. ft.
$575,000Active2 beds 3 baths1,822 sq. ft.482 Bear Run Road, Lenoir, NC 28624
MLS# 259758Listed by: HOWARD HANNA ALLEN TATE REAL ESTATE BLOWING ROCK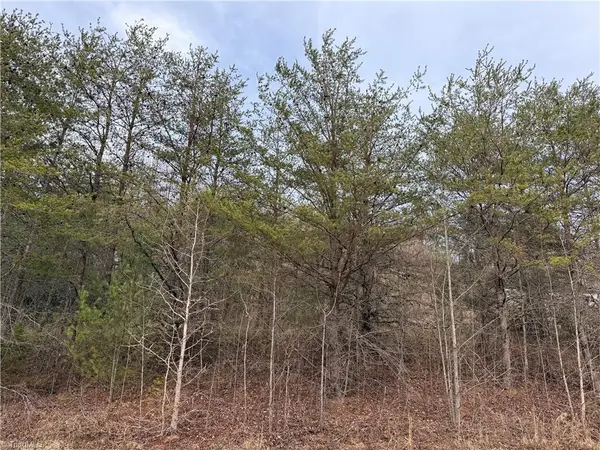 $69,900Active-- Acres
$69,900Active-- AcresTBD Mount Zion Road, Ferguson, NC 28624
MLS# 1206796Listed by: WARD & WARD PROPERTIES, LLC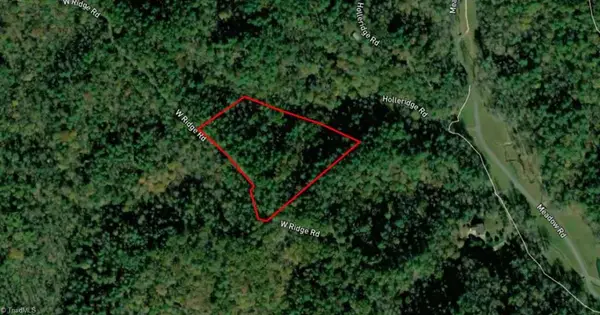 $43,900Active-- Acres
$43,900Active-- Acres0 W Ridge Drive, Ferguson, NC 28624
MLS# 1204888Listed by: CHOSEN REALTY OF NC Listed by ERA$574,900Pending3 beds 4 baths
Listed by ERA$574,900Pending3 beds 4 baths1114 Red Top Road, Wilkesboro, NC 28697
MLS# 1204944Listed by: CAROLINA REALTY ERA LIVE MOORE

