1010 Campbell Glen Lane, Fleetwood, NC 28626
Local realty services provided by:ERA Live Moore
1010 Campbell Glen Lane,Fleetwood, NC 28626
$550,000
- 2 Beds
- 3 Baths
- - sq. ft.
- Single family
- Sold
Listed by: elizabeth riddick
Office: keller williams high country
MLS#:257659
Source:NC_HCAR
Sorry, we are unable to map this address
Price summary
- Price:$550,000
- Monthly HOA dues:$25
About this home
Nestled in the peaceful woods of Fleetwood, this charming and sun-filled cottage offers the perfect blend of privacy and convenience, ideally located between Boone and West Jefferson. Resting on a generous 1.8-acre lot, the property provides endless opportunities to enjoy the outdoors—whether you’re cultivating vegetables in the organic raised garden beds, lounging on one of the multiple decks, or letting your pets play freely in the expansive, usable yard. Step inside to find a warm and inviting living space filled with natural light. The cheerful sunroom is a true highlight, perfect for indoor plants, cozy reading afternoons, or an afternoon nap. The spacious kitchen features stainless steel appliances, granite countertops, and abundant cabinetry, offering both style and function for everyday living and entertaining. A large main-floor laundry and mudroom provide added convenience, while a comfortable bedroom and full bath on the main level make one-level living easy. Upstairs, you’ll discover a spacious bedroom retreat, a versatile bonus room with large windows and a closet, a generous full bath, and a private office—ideal for those who work from home or need a quiet creative space. The finished daylight basement offers incredible flexibility with its own painting studio or hobby area, a cozy den, and a full bath. In addition, there’s an impressive heated studio space with its own porch—perfect for an art workshop, yoga retreat, or guest accommodations. With its thoughtful layout, flexible spaces, and serene wooded setting, this property is much more than a house—it’s a lifestyle. Whether you dream of gardening, creating, or simply soaking up the mountain air, this Fleetwood cottage is ready to welcome you home.
Contact an agent
Home facts
- Year built:2002
- Listing ID #:257659
- Added:139 day(s) ago
- Updated:December 19, 2025 at 07:50 AM
Rooms and interior
- Bedrooms:2
- Total bathrooms:3
- Full bathrooms:3
Heating and cooling
- Heating:Heat - Wood Stove, Hot Water, Propane, Radiant
Structure and exterior
- Roof:Architectural, Shingle
- Year built:2002
Schools
- High school:Ashe County
- Elementary school:Westwood
Utilities
- Water:Private, Well
- Sewer:Septic Available, Septic Tank
Finances and disclosures
- Price:$550,000
- Tax amount:$1,806
New listings near 1010 Campbell Glen Lane
- New
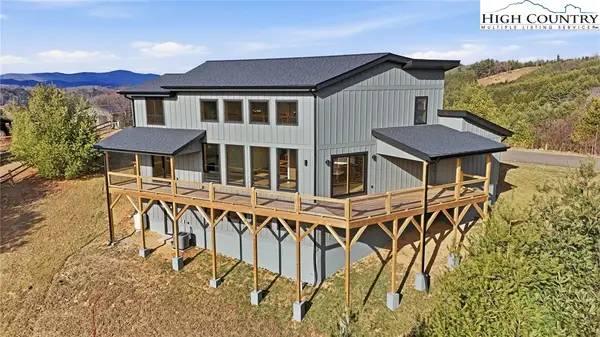 $999,995Active3 beds 4 baths2,884 sq. ft.
$999,995Active3 beds 4 baths2,884 sq. ft.584 Cedar Trail, Fleetwood, NC 28626
MLS# 259513Listed by: BLUE RIDGE REALTY & INV. BLOWING ROCK - New
 $465,000Active3 beds 2 baths1,682 sq. ft.
$465,000Active3 beds 2 baths1,682 sq. ft.308 Fieldstone Way, Fleetwood, NC 28626
MLS# 259402Listed by: NEXTHOME MOUNTAIN REALTY 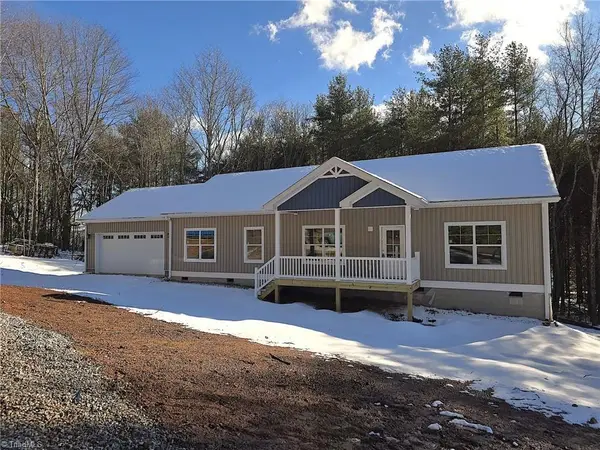 $559,000Active3 beds 2 baths
$559,000Active3 beds 2 baths206 Mr Mac Drive, Fleetwood, NC 28626
MLS# 1204580Listed by: REALTY ONE GROUP RESULTS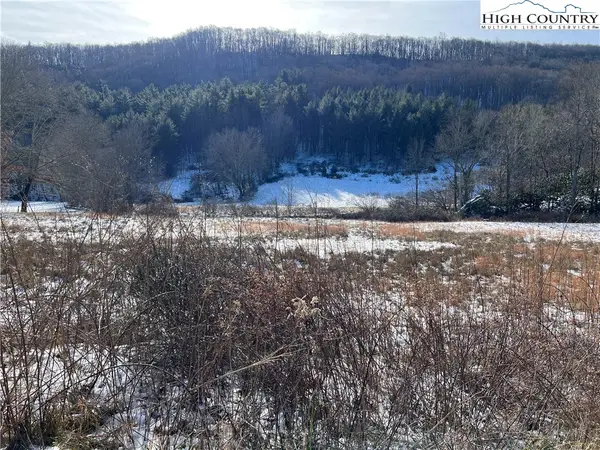 $292,900Active20.02 Acres
$292,900Active20.02 Acresnone E Mill Creek Road, Fleetwood, NC 28626
MLS# 259273Listed by: 4 SEASONS VACATION RENTALS & SALES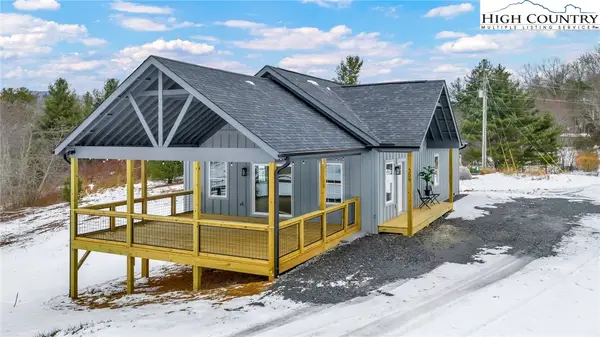 $459,900Active3 beds 2 baths1,477 sq. ft.
$459,900Active3 beds 2 baths1,477 sq. ft.309 Church Meadows Way, Fleetwood, NC 28626
MLS# 259318Listed by: REALTY ONE GROUP RESULTS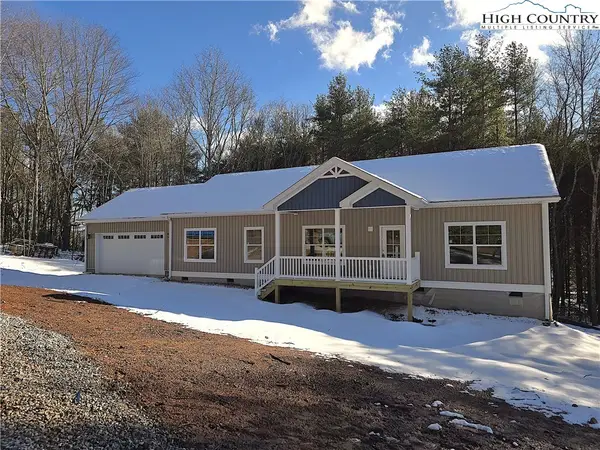 $559,000Active3 beds 2 baths1,572 sq. ft.
$559,000Active3 beds 2 baths1,572 sq. ft.206 Mr. Mac Drive, Fleetwood, NC 28626
MLS# 259333Listed by: REALTY ONE GROUP RESULTS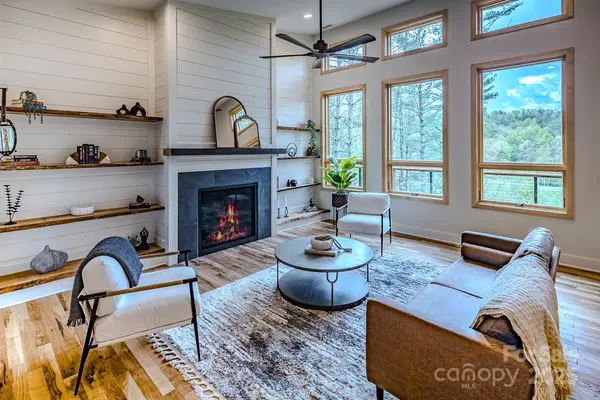 $799,000Active3 beds 2 baths1,665 sq. ft.
$799,000Active3 beds 2 baths1,665 sq. ft.281 New River Farms Drive #3, Fleetwood, NC 28626
MLS# 4327040Listed by: KELLER WILLIAMS HIGH COUNTRY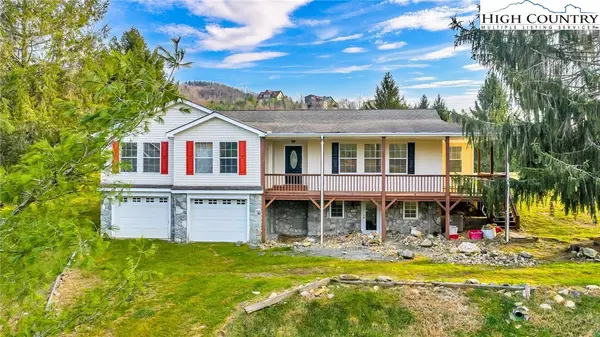 $350,000Active3 beds 2 baths1,711 sq. ft.
$350,000Active3 beds 2 baths1,711 sq. ft.254 Noahs Road, Fleetwood, NC 28626
MLS# 259249Listed by: REAL BROKER, LLC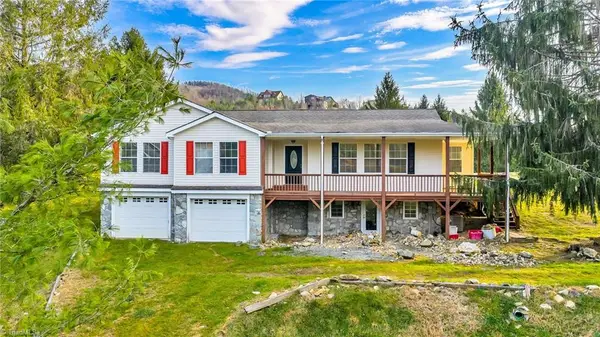 $350,000Pending3 beds 2 baths
$350,000Pending3 beds 2 baths254 Noahs Road, Fleetwood, NC 28626
MLS# 1203554Listed by: REAL BROKER LLC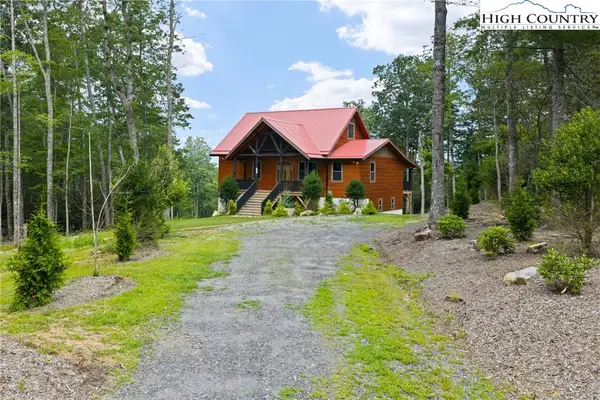 $789,000Active5 beds 5 baths3,435 sq. ft.
$789,000Active5 beds 5 baths3,435 sq. ft.449 Hampton Ridge Road, Fleetwood, NC 28626
MLS# 259248Listed by: HOWARD HANNA ALLEN TATE REALTORS BOONE
