120 Twin Bridges Circle, Fleetwood, NC 28626
Local realty services provided by:ERA Live Moore
120 Twin Bridges Circle,Fleetwood, NC 28626
$799,900
- 3 Beds
- 3 Baths
- 3,117 sq. ft.
- Single family
- Active
Listed by: jerrita roark, julie a. miller
Office: howard hanna allen tate ashe high country realty
MLS#:259504
Source:NC_HCAR
Price summary
- Price:$799,900
- Price per sq. ft.:$217.84
- Monthly HOA dues:$70.83
About this home
Modern Mountain Living in Twin Bridges Estates. Effortless Blue Ridge living in this beautifully updated post-and-beam mountain home, perfectly positioned on a private cul-de-sac lot in the sought-after Twin Bridges Estates—just 20 minutes to both West Jefferson and Boone. The location strikes the ideal balance: peaceful and private, yet incredibly convenient. Designed for today’s lifestyle, this home delivers open, airy living spaces, stunning mountain views, and easy access to the New River, with a shared community area ideal for kayaking, fishing, or relaxing by the water. Inside, you’ll find a warm, modern aesthetic with white oak floors, vaulted ceilings, and a striking stone gas fireplace anchoring the open-concept main level. The showstopper? An Instagram-worthy kitchen featuring custom cabinetry, deep pot-and-pan drawers, smart storage solutions, all-new Bosch appliances (including an induction range and convection oven), and a sleek **ZLine range hood—**perfect for entertaining or everyday living. The dining area flows seamlessly to the back deck for easy indoor-outdoor living. The main-level primary suite offers both comfort and convenience, complete with deck access and a spa-inspired bath featuring a freestanding soaking tub and walk-in tiled shower. A half bath and spacious laundry room add everyday functionality. Upstairs, a bright loft connects two oversized bedrooms, each with its own private balcony—ideal for morning coffee, mountain air, or stargazing. A shared full bath completes the upper level. Outside, enjoy a rare flat, usable yard, generous deck space, and mountain views in both directions—perfect for gatherings, gardening, or simply unwinding in nature. Recent upgrades include fresh interior and exterior paint, updated lighting, stylish Delta faucets, and a new well pump with warranty. Move-in ready and thoughtfully updated, this home is ideal for buyers seeking space, style, privacy, and convenience in one exceptional mountain setting. Too many upgrades to list—contact the agent for full details and schedule your private showing today.
Contact an agent
Home facts
- Year built:2004
- Listing ID #:259504
- Added:282 day(s) ago
- Updated:February 10, 2026 at 04:34 PM
Rooms and interior
- Bedrooms:3
- Total bathrooms:3
- Full bathrooms:2
- Half bathrooms:1
- Living area:3,117 sq. ft.
Heating and cooling
- Cooling:Central Air
- Heating:Electric, Fireplaces, Forced Air, Heat Pump, Propane
Structure and exterior
- Roof:Architectural, Shingle
- Year built:2004
- Building area:3,117 sq. ft.
- Lot area:2.01 Acres
Schools
- High school:Ashe County
- Middle school:Ashe County
- Elementary school:Westwood
Utilities
- Water:Private, Well
- Sewer:Private Sewer
Finances and disclosures
- Price:$799,900
- Price per sq. ft.:$217.84
- Tax amount:$3,193
New listings near 120 Twin Bridges Circle
 $185,000Active-- Acres
$185,000Active-- Acres221 Us Highway 221 S, Fleetwood, NC 28626
MLS# 1207287Listed by: REALTY ONE GROUP RESULTS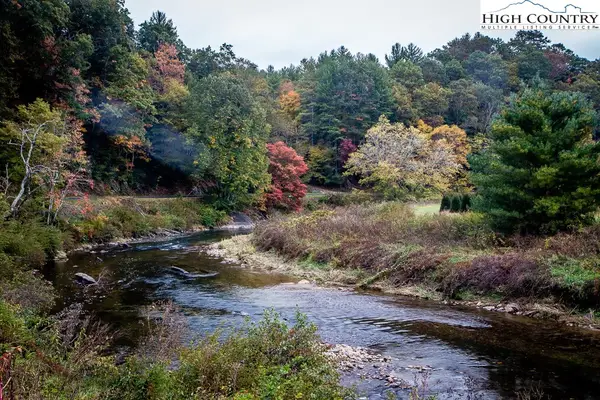 $300,000Active6.97 Acres
$300,000Active6.97 Acrestbd Railroad Grade Road, Fleetwood, NC 28626
MLS# 259832Listed by: COE REALTY $49,950Active1.55 Acres
$49,950Active1.55 AcresTBD Forest Ridge, Fleetwood, NC 28682
MLS# 259778Listed by: HOWARD HANNA ALLEN TATE ASHE HIGH COUNTRY REALTY $410,000Active3 beds 2 baths1,120 sq. ft.
$410,000Active3 beds 2 baths1,120 sq. ft.111 Peace Hill Road, Fleetwood, NC 28626
MLS# 259623Listed by: EXP REALTY LLC $859,900Active4 beds 5 baths3,218 sq. ft.
$859,900Active4 beds 5 baths3,218 sq. ft.157 Noah's Ridge, Fleetwood, NC 28626
MLS# 259664Listed by: REALTY ONE GROUP RESULTS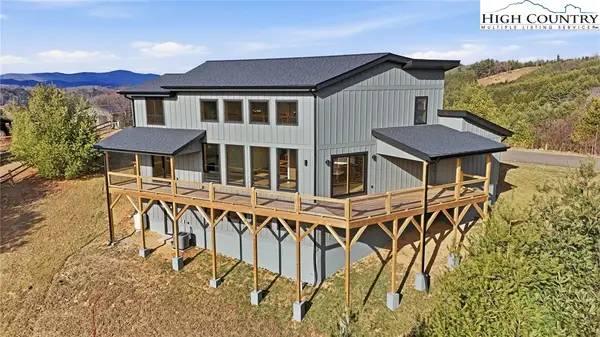 $999,995Active3 beds 4 baths2,884 sq. ft.
$999,995Active3 beds 4 baths2,884 sq. ft.584 Cedar Trail, Fleetwood, NC 28626
MLS# 259513Listed by: BLUE RIDGE REALTY & INV. BLOWING ROCK $465,000Active4 beds 2 baths1,682 sq. ft.
$465,000Active4 beds 2 baths1,682 sq. ft.308 Fieldstone Way, Fleetwood, NC 28626
MLS# 259402Listed by: NEXTHOME MOUNTAIN REALTY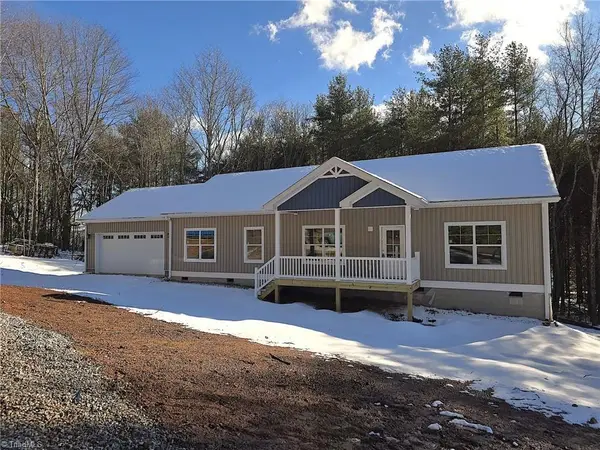 $559,000Active3 beds 2 baths
$559,000Active3 beds 2 baths206 Mr Mac Drive, Fleetwood, NC 28626
MLS# 1204580Listed by: REALTY ONE GROUP RESULTS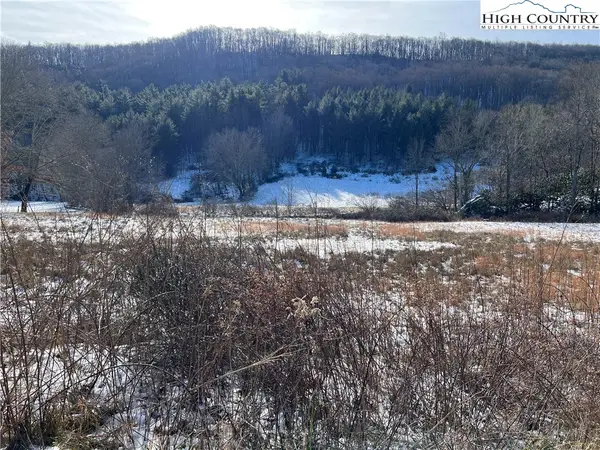 $292,900Active20.02 Acres
$292,900Active20.02 Acresnone E Mill Creek Road, Fleetwood, NC 28626
MLS# 259273Listed by: 4 SEASONS VACATION RENTALS & SALES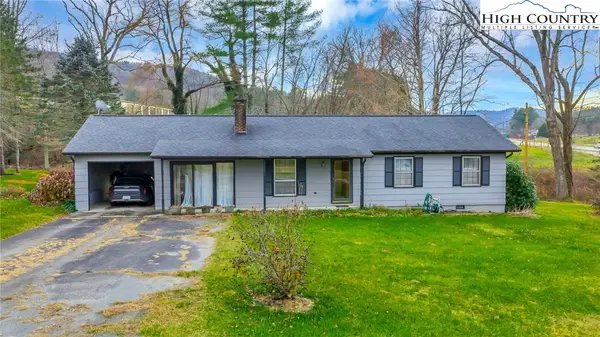 $299,900Active3 beds 1 baths1,310 sq. ft.
$299,900Active3 beds 1 baths1,310 sq. ft.134 Gap Creek Drive, Fleetwood, NC 28626
MLS# 259122Listed by: REALTY ONE GROUP RESULTS

