528 Bear Ridge Trail, Fleetwood, NC 28626
Local realty services provided by:ERA Live Moore
528 Bear Ridge Trail,Fleetwood, NC 28626
$498,000
- 3 Beds
- 2 Baths
- 1,315 sq. ft.
- Single family
- Active
Listed by: heather klock
Office: keller williams high country
MLS#:257826
Source:NC_HCAR
Price summary
- Price:$498,000
- Price per sq. ft.:$378.71
- Monthly HOA dues:$54.17
About this home
Charming home in Fleetwood Falls! This lovely home combines Swiss Chalet touches with modern updates, giving you a great space to live in full time or have a weekend getaway. Enjoy the sights and sounds of nature on either of your two decks, or soak in the natural light that streams into your living space. Let your eyes focus on the beautiful beam work, while spending time relaxing in front of the fire. The kitchen will leave you inspired, whether you cook or just love having a dreamy space. Off of the dining area you can create an office, smaller living space or a separate dining room on your sun porch. Also on this level, you'll also have a newly updated bathroom and a bedroom that walks out to your deck with the fenced in yard and hot tub. Head upstairs to an ensuite bedroom or downstairs to your finished basement den area with another bedroom, tons of closet space and an exercise room. This home was built as a 3 bedroom, but professional measurements state the lower level ceilings are 6.9 feet. You could raise them to 7 feet and increase your square footage. Schedule your showings today!
Contact an agent
Home facts
- Year built:1973
- Listing ID #:257826
- Added:164 day(s) ago
- Updated:February 10, 2026 at 04:34 PM
Rooms and interior
- Bedrooms:3
- Total bathrooms:2
- Full bathrooms:2
- Living area:1,315 sq. ft.
Heating and cooling
- Heating:Baseboard, Ductless, Electric, Fireplaces, Gas
Structure and exterior
- Roof:Asphalt, Shingle
- Year built:1973
- Building area:1,315 sq. ft.
- Lot area:0.28 Acres
Schools
- High school:Ashe County
- Elementary school:Westwood
Finances and disclosures
- Price:$498,000
- Price per sq. ft.:$378.71
- Tax amount:$1,006
New listings near 528 Bear Ridge Trail
 $185,000Active-- Acres
$185,000Active-- Acres221 Us Highway 221 S, Fleetwood, NC 28626
MLS# 1207287Listed by: REALTY ONE GROUP RESULTS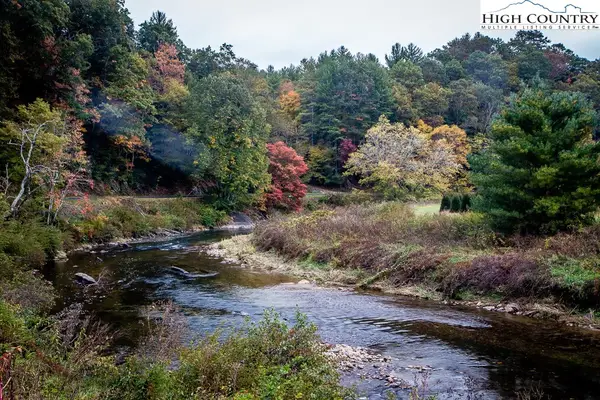 $300,000Active6.97 Acres
$300,000Active6.97 Acrestbd Railroad Grade Road, Fleetwood, NC 28626
MLS# 259832Listed by: COE REALTY $49,950Active1.55 Acres
$49,950Active1.55 AcresTBD Forest Ridge, Fleetwood, NC 28682
MLS# 259778Listed by: HOWARD HANNA ALLEN TATE ASHE HIGH COUNTRY REALTY $410,000Active3 beds 2 baths1,120 sq. ft.
$410,000Active3 beds 2 baths1,120 sq. ft.111 Peace Hill Road, Fleetwood, NC 28626
MLS# 259623Listed by: EXP REALTY LLC $859,900Active4 beds 5 baths3,218 sq. ft.
$859,900Active4 beds 5 baths3,218 sq. ft.157 Noah's Ridge, Fleetwood, NC 28626
MLS# 259664Listed by: REALTY ONE GROUP RESULTS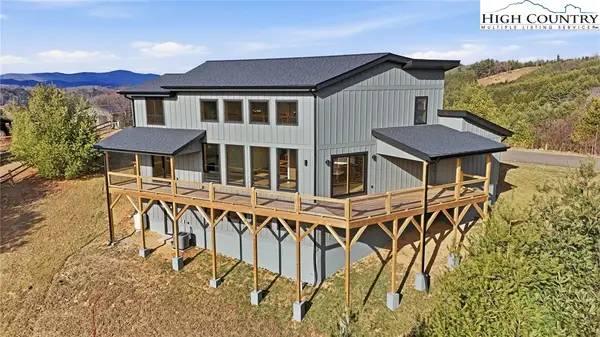 $999,995Active3 beds 4 baths2,884 sq. ft.
$999,995Active3 beds 4 baths2,884 sq. ft.584 Cedar Trail, Fleetwood, NC 28626
MLS# 259513Listed by: BLUE RIDGE REALTY & INV. BLOWING ROCK $465,000Active4 beds 2 baths1,682 sq. ft.
$465,000Active4 beds 2 baths1,682 sq. ft.308 Fieldstone Way, Fleetwood, NC 28626
MLS# 259402Listed by: NEXTHOME MOUNTAIN REALTY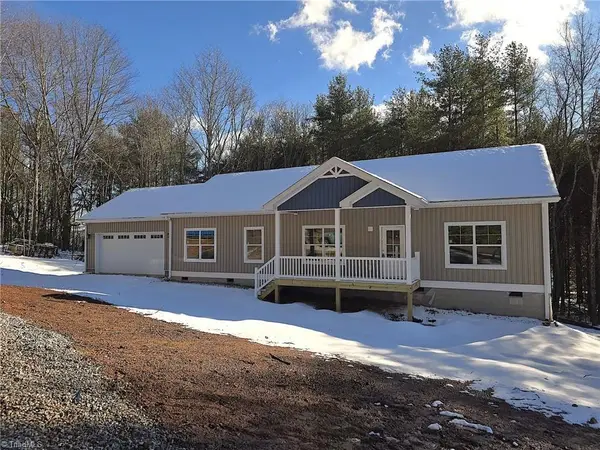 $559,000Active3 beds 2 baths
$559,000Active3 beds 2 baths206 Mr Mac Drive, Fleetwood, NC 28626
MLS# 1204580Listed by: REALTY ONE GROUP RESULTS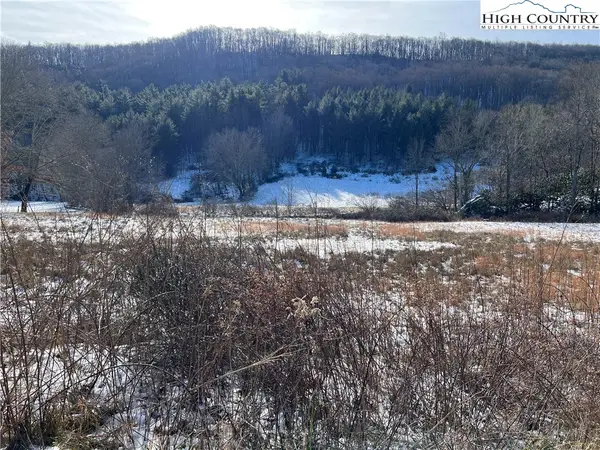 $292,900Active20.02 Acres
$292,900Active20.02 Acresnone E Mill Creek Road, Fleetwood, NC 28626
MLS# 259273Listed by: 4 SEASONS VACATION RENTALS & SALES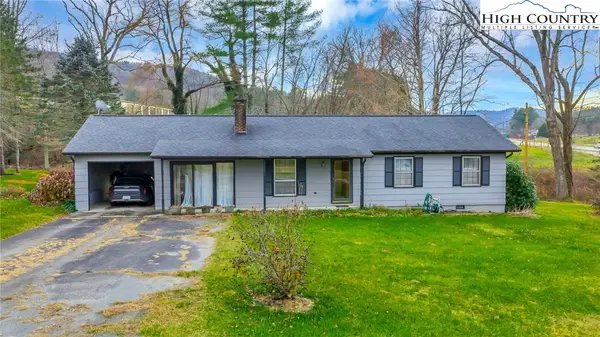 $299,900Active3 beds 1 baths1,310 sq. ft.
$299,900Active3 beds 1 baths1,310 sq. ft.134 Gap Creek Drive, Fleetwood, NC 28626
MLS# 259122Listed by: REALTY ONE GROUP RESULTS

