64 Water Hill Way, Fletcher, NC 28732
Local realty services provided by:ERA Live Moore
Listed by: marilyn wright
Office: premier sothebys international realty
MLS#:4304722
Source:CH
64 Water Hill Way,Fletcher, NC 28732
$1,849,000
- 4 Beds
- 6 Baths
- 4,872 sq. ft.
- Single family
- Active
Price summary
- Price:$1,849,000
- Price per sq. ft.:$379.52
- Monthly HOA dues:$200
About this home
Experience the pinnacle of sustainable luxury at 64 Water Hill Way, where inspired design, environmental stewardship and elevated well-being converge. Like new and masterfully crafted by Red Tree Builders, this exceptional custom estate embodies modern architecture with uncompromising performance, set within the gated, equestrian-friendly enclave of Waterford Lakes. Constructed with advanced insulated concrete forms, the residence offers remarkable energy efficiency, enduring durability and whisper-quiet comfort. A thoughtfully curated suite of wellness-forward features includes whole-house water filtration, UV and HEPA air purification, ERV air exchange, low-VOC materials and reverse osmosis drinking water, creating a home that is as healthy as it is beautiful. Sunlit interiors unfold with effortless grace. The main level is anchored by a chef's kitchen appointed with premium appliances, refined cabinetry and a generous island, flowing seamlessly into open living and dining spaces designed for intimate moments and elegant entertaining. Expansive glass doors invite the outdoors in, opening to an extraordinary outdoor oasis that feels destined for the seasons ahead. Here, spring beckons you into a private retreat centered around a heated saltwater pool and an expansive deck, designed for extended outdoor living. A fully equipped outdoor kitchen elevates every gathering, featuring a built-in hibachi, gas grill, refrigerator, and hot-and-cold sink, ideal for alfresco dining, celebrations or tranquil evenings under the open sky. This is outdoor living reimagined, where leisure, luxury and nature coexist in harmony. The main-level primary suite is a serene sanctuary, offering a spa-inspired bath and peaceful views, complemented by two additional guest bedrooms. Upstairs, a versatile bonus room and walk-in attic provide flexible living space and abundant storage. The walk-out lower level reveals a fully independent living quarters complete with kitchen, laundry and private entrance, ideal for multigenerational living or extended guests. Just minutes from Asheville yet embraced by nature, this remarkable estate is a rare expression of health-conscious luxury, modern sophistication and inspired outdoor living, where every detail has been designed to elevate the way you live.
Contact an agent
Home facts
- Year built:2016
- Listing ID #:4304722
- Updated:February 19, 2026 at 02:16 PM
Rooms and interior
- Bedrooms:4
- Total bathrooms:6
- Full bathrooms:5
- Half bathrooms:1
- Living area:4,872 sq. ft.
Heating and cooling
- Cooling:Central Air, Heat Pump
- Heating:Heat Pump, Natural Gas
Structure and exterior
- Year built:2016
- Building area:4,872 sq. ft.
- Lot area:1 Acres
Schools
- High school:AC Reynolds
- Elementary school:Fairview
Utilities
- Sewer:Septic (At Site)
Finances and disclosures
- Price:$1,849,000
- Price per sq. ft.:$379.52
New listings near 64 Water Hill Way
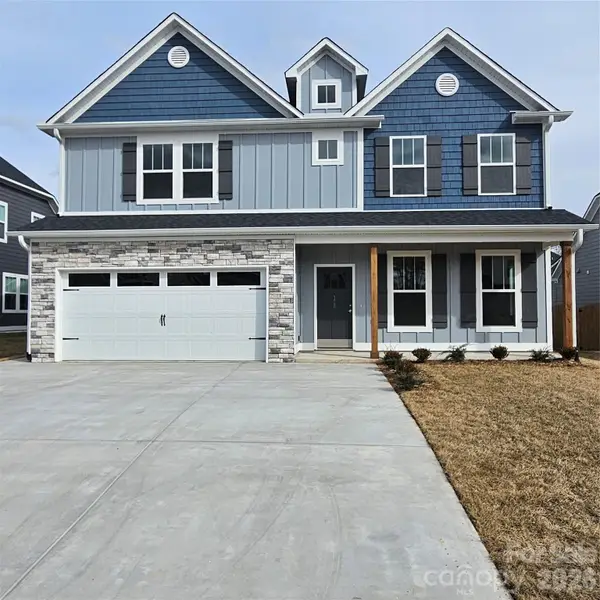 $732,934Pending5 beds 3 baths3,845 sq. ft.
$732,934Pending5 beds 3 baths3,845 sq. ft.128 N Christie Court, Fletcher, NC 28732
MLS# 4347617Listed by: WINDSOR BUILT HOMES- New
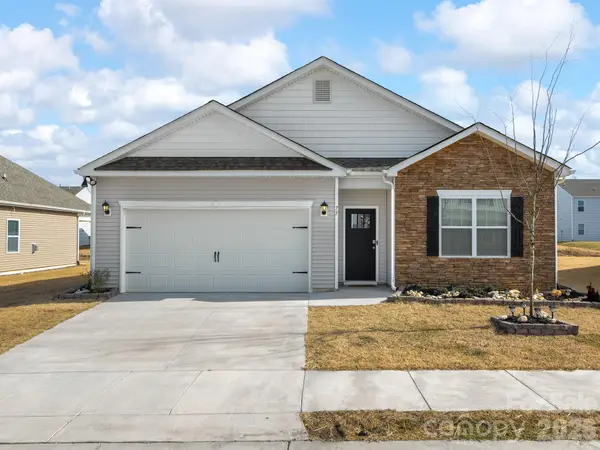 $478,000Active3 beds 2 baths1,629 sq. ft.
$478,000Active3 beds 2 baths1,629 sq. ft.75 Dandelion Road, Fletcher, NC 28732
MLS# 4343611Listed by: NEST REALTY ASHEVILLE - New
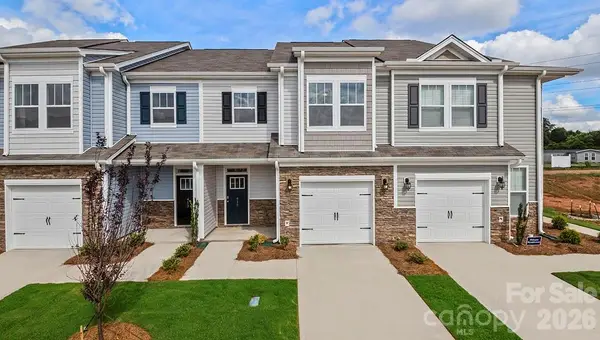 $329,890Active3 beds 3 baths1,699 sq. ft.
$329,890Active3 beds 3 baths1,699 sq. ft.326 Lagoon Road, Fletcher, NC 28732
MLS# 4347274Listed by: DR HORTON INC - New
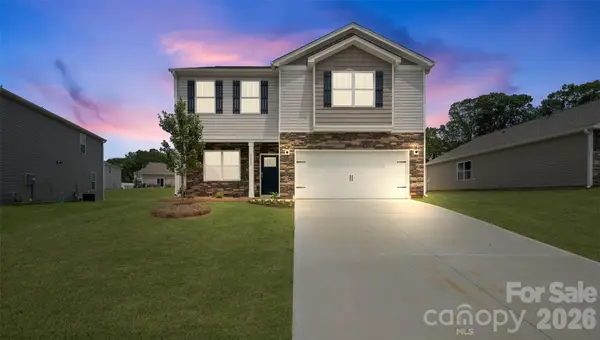 $464,690Active3 beds 3 baths2,175 sq. ft.
$464,690Active3 beds 3 baths2,175 sq. ft.193 Salers Road, Fletcher, NC 28732
MLS# 4345301Listed by: DR HORTON INC - New
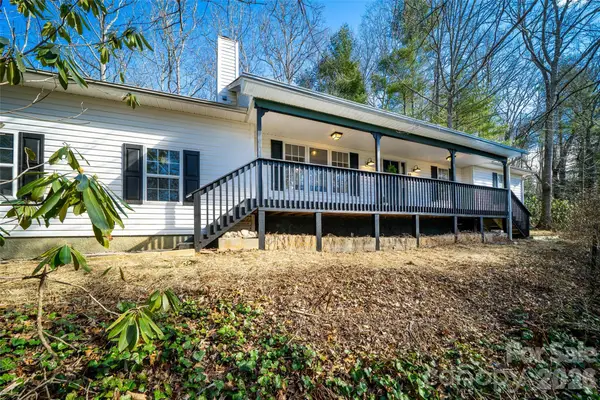 $525,000Active3 beds 2 baths1,410 sq. ft.
$525,000Active3 beds 2 baths1,410 sq. ft.11 Twin Lakes Drive, Fletcher, NC 28732
MLS# 4340205Listed by: MOONRISE PEAK REALTY - New
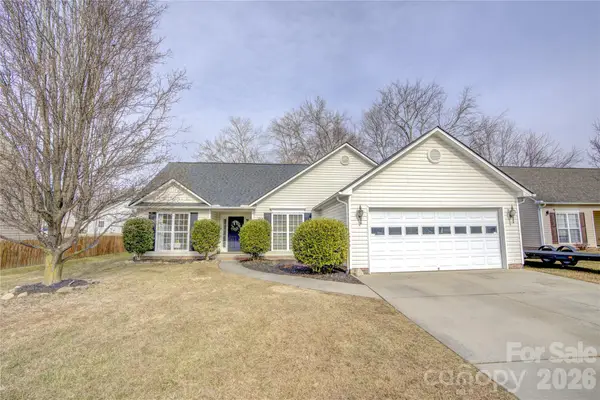 $415,000Active3 beds 2 baths1,500 sq. ft.
$415,000Active3 beds 2 baths1,500 sq. ft.365 Running Briar Road, Fletcher, NC 28732
MLS# 4342535Listed by: KELLER WILLIAMS MTN PARTNERS, LLC - New
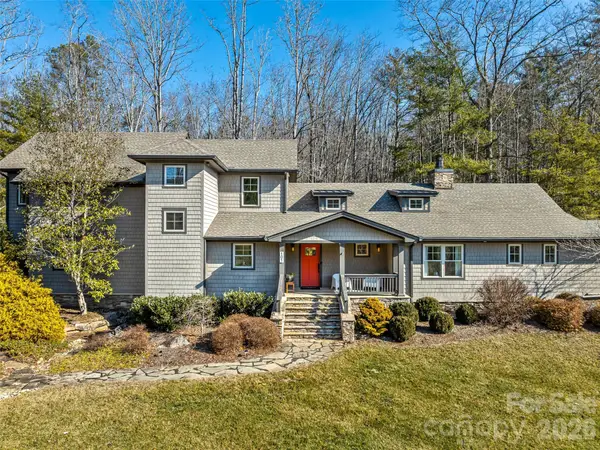 $1,350,000Active4 beds 4 baths3,094 sq. ft.
$1,350,000Active4 beds 4 baths3,094 sq. ft.101 Glen Trillium Drive, Fletcher, NC 28732
MLS# 4345200Listed by: HOWARD HANNA BEVERLY-HANKS ASHEVILLE-DOWNTOWN - New
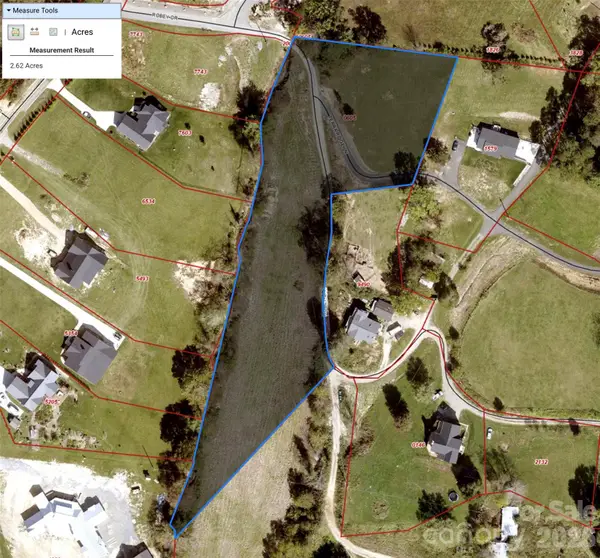 $199,900Active2.67 Acres
$199,900Active2.67 Acres999 Terra Ridge Lane #1, Fletcher, NC 28732
MLS# 4345513Listed by: CHARLES JOHNATHAN REAL ESTATE GROUP LLC - New
 $425,000Active2 beds 2 baths1,500 sq. ft.
$425,000Active2 beds 2 baths1,500 sq. ft.428 Jackson Road, Fletcher, NC 28732
MLS# 4345226Listed by: HOWARD HANNA BEVERLY-HANKS  $279,000Active3 beds 2 baths1,115 sq. ft.
$279,000Active3 beds 2 baths1,115 sq. ft.181 Brickton Village Circle #301, Fletcher, NC 28732
MLS# 4341470Listed by: SOUTHERN HOMES OF THE CAROLINAS, INC

