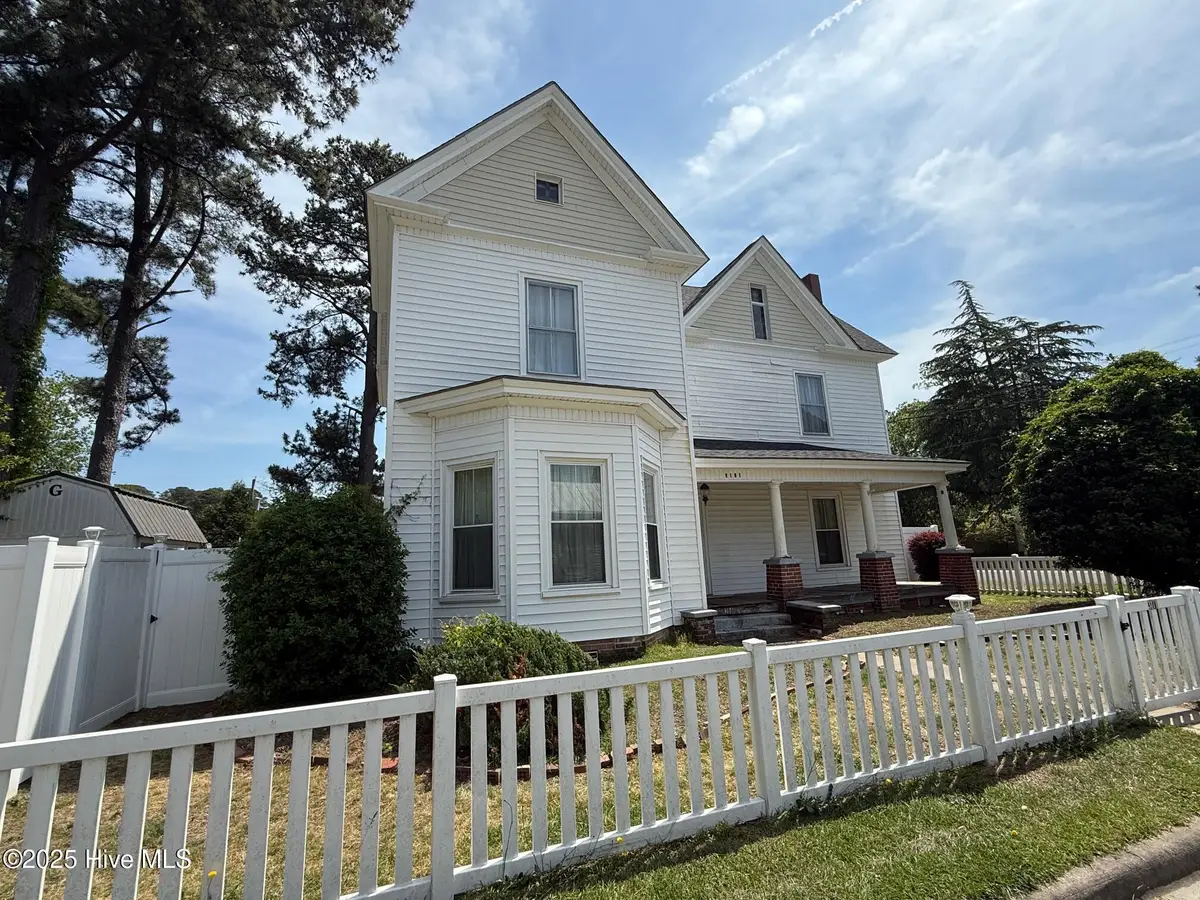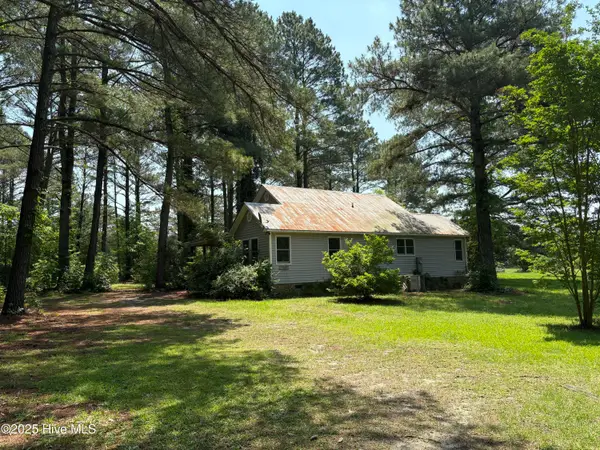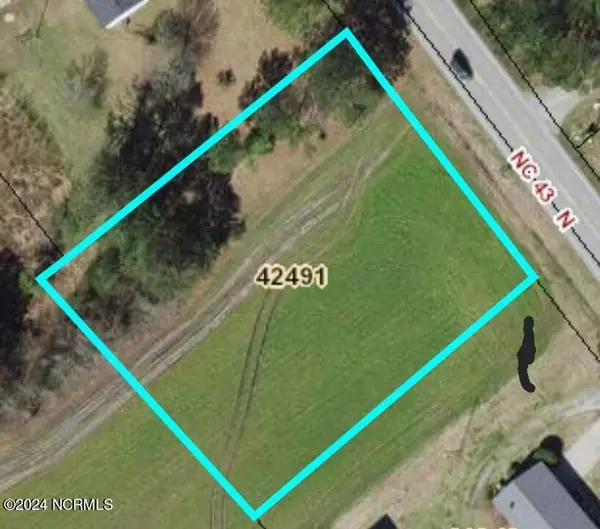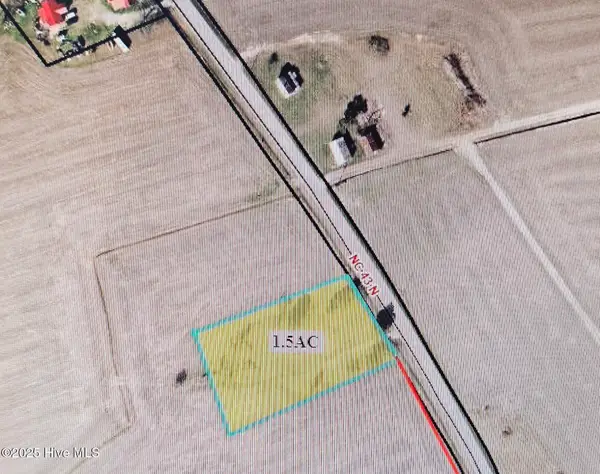3171 N Eason Street, Fountain, NC 27829
Local realty services provided by:ERA Strother Real Estate



Listed by:bertha pyne
Office:selective homes
MLS#:100504349
Source:NC_CCAR
Price summary
- Price:$198,000
- Price per sq. ft.:$70.71
About this home
Step into timeless elegance with this beautifully maintained 2.5-story historic home located on a spacious corner lot in the heart of Fountain. This 4-bedroom, 3-bathroom residence features classic architectural details and modern comforts, including a vinyl privacy-fenced backyard perfect for outdoor gatherings.
Enjoy your morning coffee on the inviting covered front porch or entertain in the large kitchen that offers plenty of space for family and guests. The home boasts generously sized bedrooms, a walk-up attic with abundant storage potential, and three full bathrooms for added convenience. Outside, you'll find a dedicated storage building and ample yard space for gardening, play, or pets. Whether you're looking for a primary residence with character or a unique investment property, this home delivers charm, space, and versatility. Don't miss your chance to own a piece of Fountain history!
Contact an agent
Home facts
- Year built:1901
- Listing Id #:100504349
- Added:106 day(s) ago
- Updated:July 30, 2025 at 07:40 AM
Rooms and interior
- Bedrooms:4
- Total bathrooms:3
- Full bathrooms:3
- Living area:2,800 sq. ft.
Heating and cooling
- Cooling:Central Air
- Heating:Electric, Heat Pump, Heating
Structure and exterior
- Roof:Asbestos Shingle
- Year built:1901
- Building area:2,800 sq. ft.
- Lot area:0.17 Acres
Schools
- High school:Farmville Central High School
- Middle school:Farmville Middle School
- Elementary school:Sam D. Bundy Elementary School
Utilities
- Water:Community Water Available
Finances and disclosures
- Price:$198,000
- Price per sq. ft.:$70.71
- Tax amount:$3,422 (2024)
New listings near 3171 N Eason Street
- New
 $129,900Active2 beds 1 baths862 sq. ft.
$129,900Active2 beds 1 baths862 sq. ft.3303 N Jefferson Street, Fountain, NC 27829
MLS# 100524641Listed by: EXP REALTY LLC - R - New
 $79,000Active1.02 Acres
$79,000Active1.02 Acres6513 Nc 43, Fountain, NC 27829
MLS# 100524584Listed by: BERKSHIRE HATHAWAY HOMESERVICES PRIME PROPERTIES  $205,000Active13.3 Acres
$205,000Active13.3 Acres1232 Old Market Road, Fountain, NC 27829
MLS# 100522296Listed by: EXP REALTY LLC - C $245,000Active3 beds 2 baths3,564 sq. ft.
$245,000Active3 beds 2 baths3,564 sq. ft.5235 Nc Highway 222, Fountain, NC 27829
MLS# 100521074Listed by: UNITED REAL ESTATE EAST CAROLINA $225,000Active2 beds 1 baths1,133 sq. ft.
$225,000Active2 beds 1 baths1,133 sq. ft.7244 Nc 222, Fountain, NC 27829
MLS# 100520898Listed by: ALDRIDGE & SOUTHERLAND $846,000Active2 beds 2 baths1,314 sq. ft.
$846,000Active2 beds 2 baths1,314 sq. ft.5369 Dilda Church Road, Fountain, NC 27829
MLS# 100512724Listed by: UNITED COUNTRY RESPESS REAL ESTATE $70,000Active1 Acres
$70,000Active1 Acres6477 Nc 43, Fountain, NC 27829
MLS# 100506444Listed by: BERKSHIRE HATHAWAY HOMESERVICES PRIME PROPERTIES $85,000Active1.5 Acres
$85,000Active1.5 Acres6409 Nc 43, Fountain, NC 27829
MLS# 100506452Listed by: BERKSHIRE HATHAWAY HOMESERVICES PRIME PROPERTIES $139,900Active3 beds 1 baths1,231 sq. ft.
$139,900Active3 beds 1 baths1,231 sq. ft.3313 N Jefferson Street, Fountain, NC 27829
MLS# 100479556Listed by: EVANS PROPERTIES
