340 Autumn Trail, Franklin, NC 28734
Local realty services provided by:ERA Sunrise Realty
Listed by: kendra thorsell
Office: remax town & country - blairsville
MLS#:418832
Source:NEG
Price summary
- Price:$1,299,999
- Price per sq. ft.:$396.95
- Monthly HOA dues:$41.67
About this home
Perched above the valley with sweeping year-round mountain vistas, this extraordinary estate blends grand design with refined comfort. Enter through the grand entry and exit to the expansive decks, a heated salt-water pool & spa, and sunset views that take your breath away. Spacious Inside, walls of glass frame mountain views from the expansive family room, while the primary suite offers a serene retreat, an in-room fireplace, spa-like bath, and private access to the mountain-view deck. Entertain with spirited billiards in the recreation room as memories are made together. Car enthusiasts will love the climate-controlled 3-car garage with EV charger and space to showcase or work on a classic car collection, plus a private apartment above for guests or extended family! Just minutes to Franklin, North Carolina's boutiques, dining, and adventure—enjoy autumn drives along the Blue Ridge Parkway, experience Fall at Franklin PumpkinFest, and winter fun at Highlands Outpost or Sapphire Valley Ski Area before returning to your own, personal mountain resort. Don't miss your opportunity to own this Mountain Estate! Appointment Only! MOSTLY FURNISHED! Apartment above garage is 2bd/1ba
Contact an agent
Home facts
- Year built:2005
- Listing ID #:418832
- Updated:December 25, 2025 at 04:13 PM
Rooms and interior
- Bedrooms:3
- Total bathrooms:4
- Full bathrooms:3
- Half bathrooms:1
- Living area:3,275 sq. ft.
Heating and cooling
- Cooling:Electric, Heat Pump
- Heating:Central, Electric
Structure and exterior
- Roof:Shingle
- Year built:2005
- Building area:3,275 sq. ft.
- Lot area:3.1 Acres
Utilities
- Water:Community, Shared Well, Well
- Sewer:Septic Tank
Finances and disclosures
- Price:$1,299,999
- Price per sq. ft.:$396.95
New listings near 340 Autumn Trail
- New
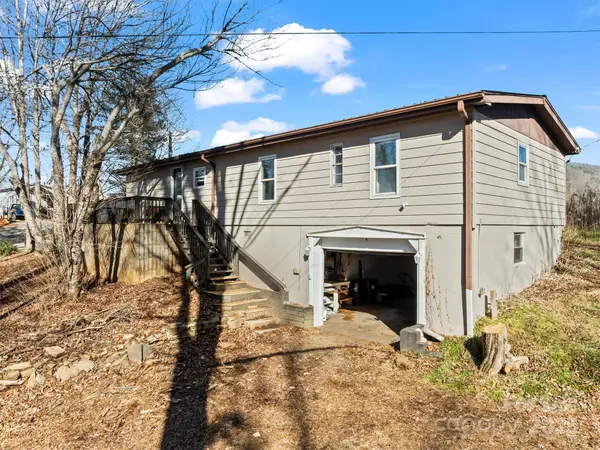 $280,000Active3 beds 2 baths1,248 sq. ft.
$280,000Active3 beds 2 baths1,248 sq. ft.55 Katydid Lane, Franklin, NC 28734
MLS# 4331041Listed by: HOWARD HANNA BEVERLY-HANKS WAYNESVILLE - New
 $550,000Active3 beds 4 baths1,852 sq. ft.
$550,000Active3 beds 4 baths1,852 sq. ft.171 Sharons Bluff, Franklin, NC 28734
MLS# 4329192Listed by: HOWARD HANNA BEVERLY-HANKS WAYNESVILLE  $399,000Active2 beds 2 baths1,500 sq. ft.
$399,000Active2 beds 2 baths1,500 sq. ft.1137 Saunders Road, Franklin, NC 28734
MLS# 4327075Listed by: APPLE REALTY, LLC $29,000Active1.11 Acres
$29,000Active1.11 AcresLot 24 Rivers Edge Road, Franklin, NC 28734
MLS# 4317258Listed by: KELLER WILLIAMS GREAT SMOKIES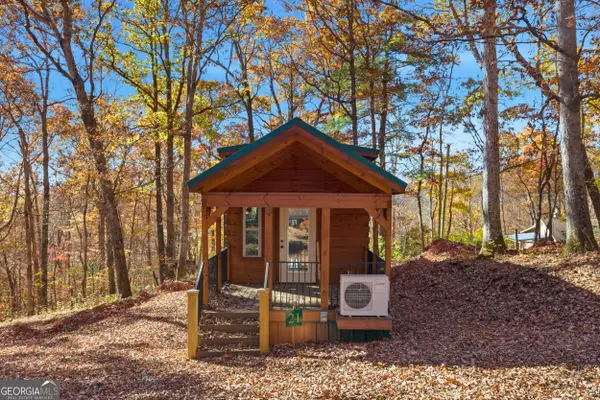 $238,800Active1 beds 1 baths396 sq. ft.
$238,800Active1 beds 1 baths396 sq. ft.527 Saunders Road #LOT 21, Franklin, NC 28734
MLS# 10650959Listed by: RE/MAX OF RABUN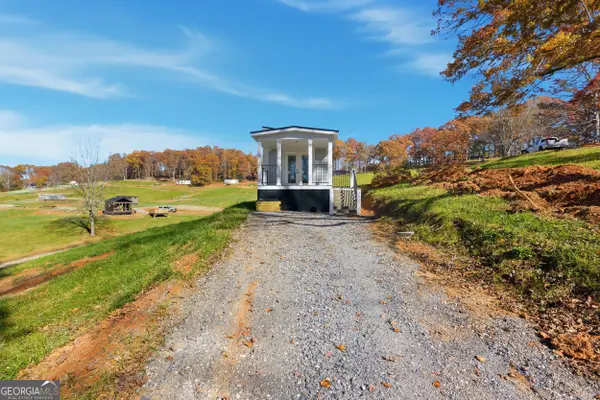 $229,800Active1 beds 1 baths397 sq. ft.
$229,800Active1 beds 1 baths397 sq. ft.527 Saunders Road #LOT 29, Franklin, NC 28734
MLS# 10650299Listed by: RE/MAX OF RABUN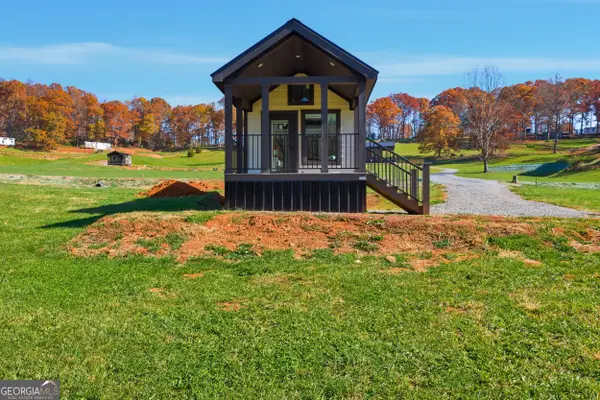 $227,800Active1 beds 1 baths398 sq. ft.
$227,800Active1 beds 1 baths398 sq. ft.527 Saunders Road #LOT 77, Franklin, NC 28734
MLS# 10650220Listed by: RE/MAX OF RABUN $284,800Active1 beds 1 baths396 sq. ft.
$284,800Active1 beds 1 baths396 sq. ft.527 Saunders Road #LOT 18, Franklin, NC 28734
MLS# 10650063Listed by: RE/MAX OF RABUN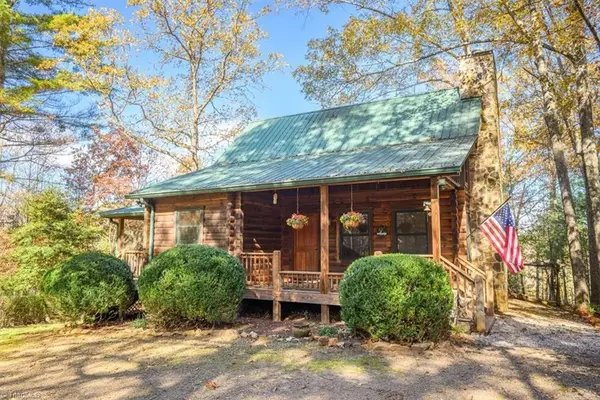 $575,000Active2 beds 2 baths
$575,000Active2 beds 2 baths87 Prater Cove Road, Franklin, NC 28734
MLS# 1202396Listed by: KELLER WILLIAMS REALTY ELITE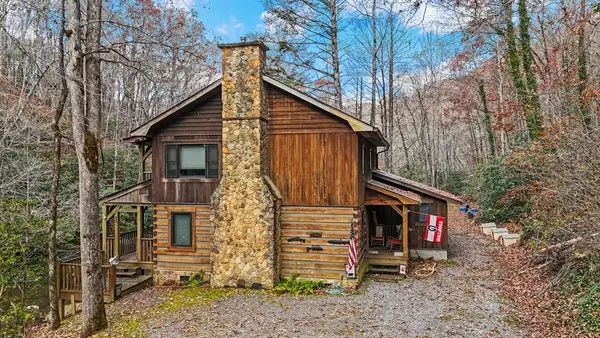 $1,100,000Active3 beds 2 baths2,165 sq. ft.
$1,100,000Active3 beds 2 baths2,165 sq. ft.4662 Rainbow Springs Road, Franklin, NC 28734
MLS# 420331Listed by: REAL ESTATE PROFESSIONALS OF HAYWOOD COUNTY
