396 Sharon's Bluff, Franklin, NC 28734
Local realty services provided by:ERA Sunrise Realty
Listed by: holly fletcher
Office: real estate professionals of haywood county
MLS#:411810
Source:NEG
Price summary
- Price:$729,000
- Price per sq. ft.:$283.11
- Monthly HOA dues:$41.67
About this home
Stunning custom-designed luxury mountain cabin offers rustic elegance w/approx. five acres of wooded privacy & cool, high-elevation serenity. Freshly stained & meticulously maintained, exterior boasts premium copper gutters & expansive decks to enjoy winter mtn views. Open-concept kitchen features a Five Star gourmet 6-burner gas range, dual gas & electric ovens, quartz countertops, & custom cabinetry, plus separate pantry rm w/sink. LR boasts vaulted tongue-and-groove ceilings, native wood & bark step railing. dramatic floor-to-ceiling rock gas fireplace, custom wood floors, & marble windowsills throughout. 2 primary en suite bedrooms. Main-floor suite w/ custom tile shower & walk-in closet. Upstairs suite w/large custom walk-in shower/loft office. Fully finished basement w/ third bedroom, tub shower w/ copper sink, large entertainment rm w/ pool table. 2nd LR w/gas fireplace & porch access w/ hot tub. Tile & Corian bathrooms enhance style & durability. Ideal for luxury mountain living.
Contact an agent
Home facts
- Year built:2006
- Listing ID #:411810
- Updated:December 10, 2025 at 04:20 PM
Rooms and interior
- Bedrooms:3
- Total bathrooms:4
- Full bathrooms:3
- Half bathrooms:1
- Living area:2,575 sq. ft.
Heating and cooling
- Cooling:Heat Pump
- Heating:Heat Pump
Structure and exterior
- Roof:Metal
- Year built:2006
- Building area:2,575 sq. ft.
- Lot area:5 Acres
Utilities
- Water:Well
- Sewer:Septic Tank
Finances and disclosures
- Price:$729,000
- Price per sq. ft.:$283.11
New listings near 396 Sharon's Bluff
- New
 $550,000Active3 beds 4 baths1,852 sq. ft.
$550,000Active3 beds 4 baths1,852 sq. ft.171 Sharons Bluff, Franklin, NC 28734
MLS# 4329192Listed by: HOWARD HANNA BEVERLY-HANKS WAYNESVILLE - New
 $399,000Active2 beds 2 baths1,500 sq. ft.
$399,000Active2 beds 2 baths1,500 sq. ft.1137 Saunders Road, Franklin, NC 28734
MLS# 4327075Listed by: APPLE REALTY, LLC  $29,000Active1.11 Acres
$29,000Active1.11 AcresLot 24 Rivers Edge Road, Franklin, NC 28734
MLS# 4317258Listed by: KELLER WILLIAMS GREAT SMOKIES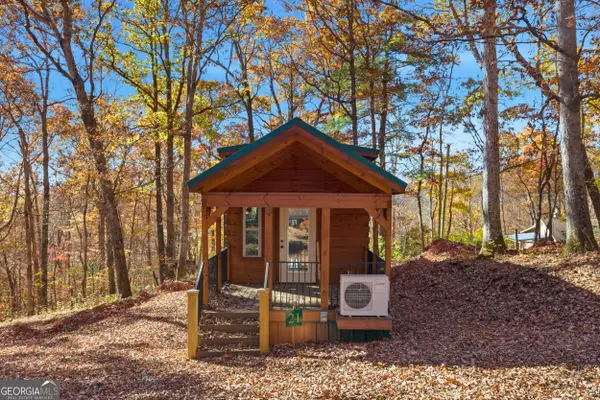 $238,800Active1 beds 1 baths396 sq. ft.
$238,800Active1 beds 1 baths396 sq. ft.527 Saunders Road #LOT 21, Franklin, NC 28734
MLS# 10650959Listed by: RE/MAX OF RABUN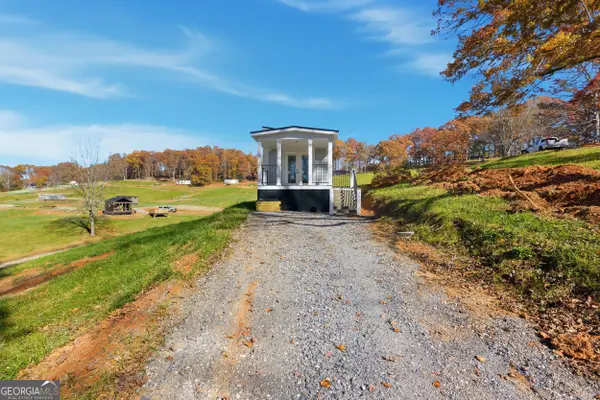 $229,800Active1 beds 1 baths397 sq. ft.
$229,800Active1 beds 1 baths397 sq. ft.527 Saunders Road #LOT 29, Franklin, NC 28734
MLS# 10650299Listed by: RE/MAX OF RABUN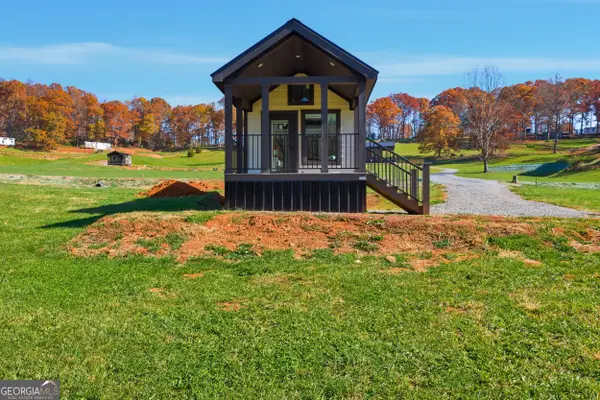 $227,800Active1 beds 1 baths398 sq. ft.
$227,800Active1 beds 1 baths398 sq. ft.527 Saunders Road #LOT 77, Franklin, NC 28734
MLS# 10650220Listed by: RE/MAX OF RABUN $284,800Active1 beds 1 baths396 sq. ft.
$284,800Active1 beds 1 baths396 sq. ft.527 Saunders Road #LOT 18, Franklin, NC 28734
MLS# 10650063Listed by: RE/MAX OF RABUN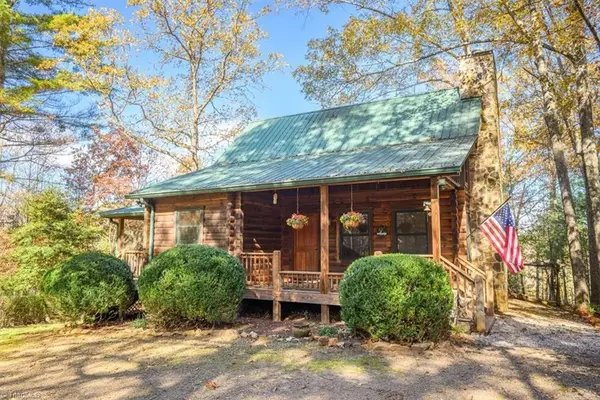 $575,000Active2 beds 2 baths
$575,000Active2 beds 2 baths87 Prater Cove Road, Franklin, NC 28734
MLS# 1202396Listed by: KELLER WILLIAMS REALTY ELITE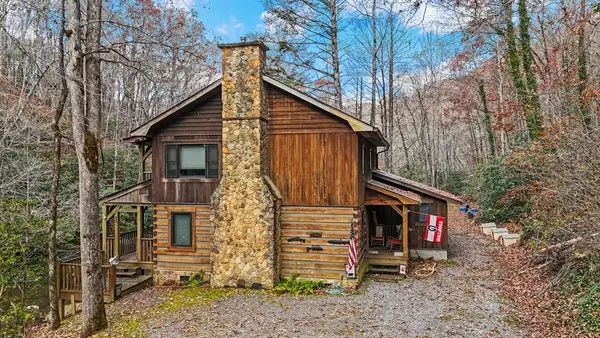 $1,100,000Active3 beds 2 baths2,165 sq. ft.
$1,100,000Active3 beds 2 baths2,165 sq. ft.4662 Rainbow Springs Road, Franklin, NC 28734
MLS# 420331Listed by: REAL ESTATE PROFESSIONALS OF HAYWOOD COUNTY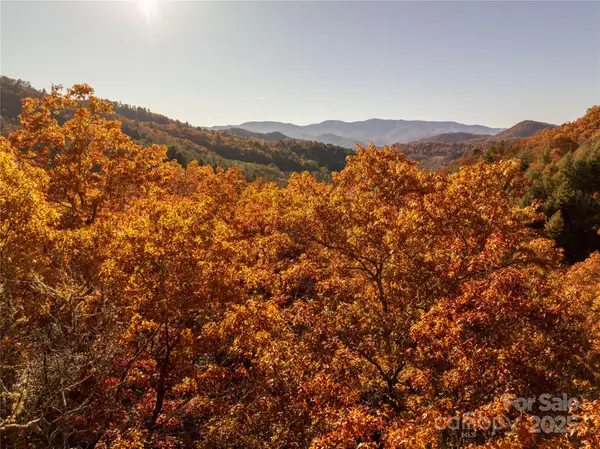 $39,900Active3.2 Acres
$39,900Active3.2 Acres4444 Conley Ridge Trail, Franklin, NC 28734
MLS# 4320212Listed by: MOSSY OAK PROPERTIES CAROLINA TIMBER & REALTY
