115 Lemon Drop Lane, Franklinton, NC 27525
Local realty services provided by:ERA Pacesetters
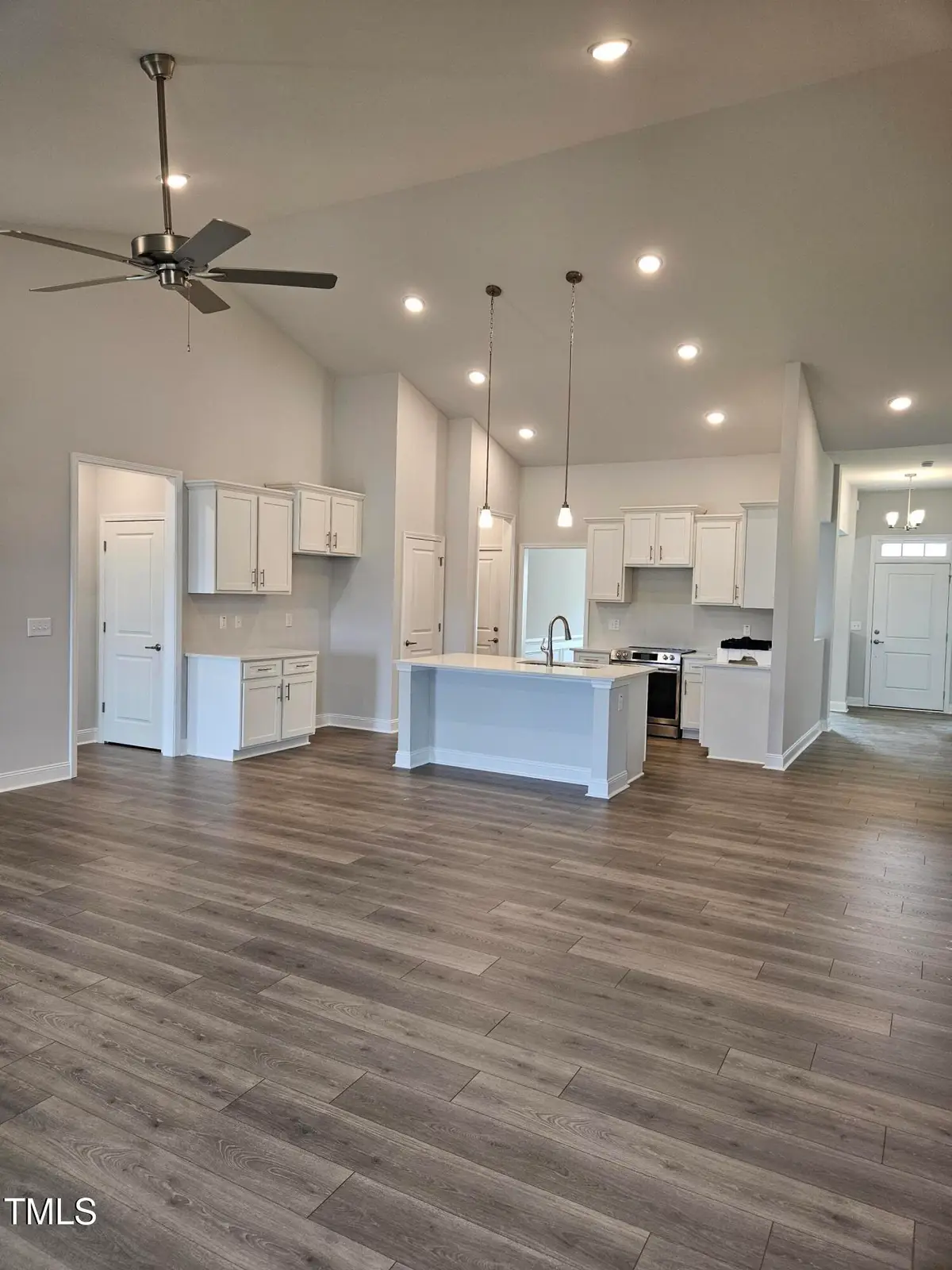
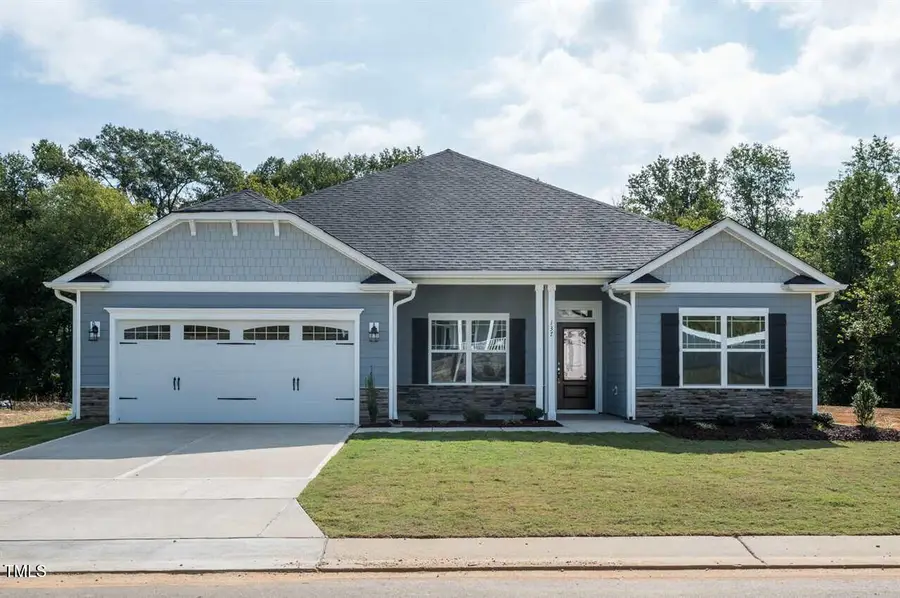
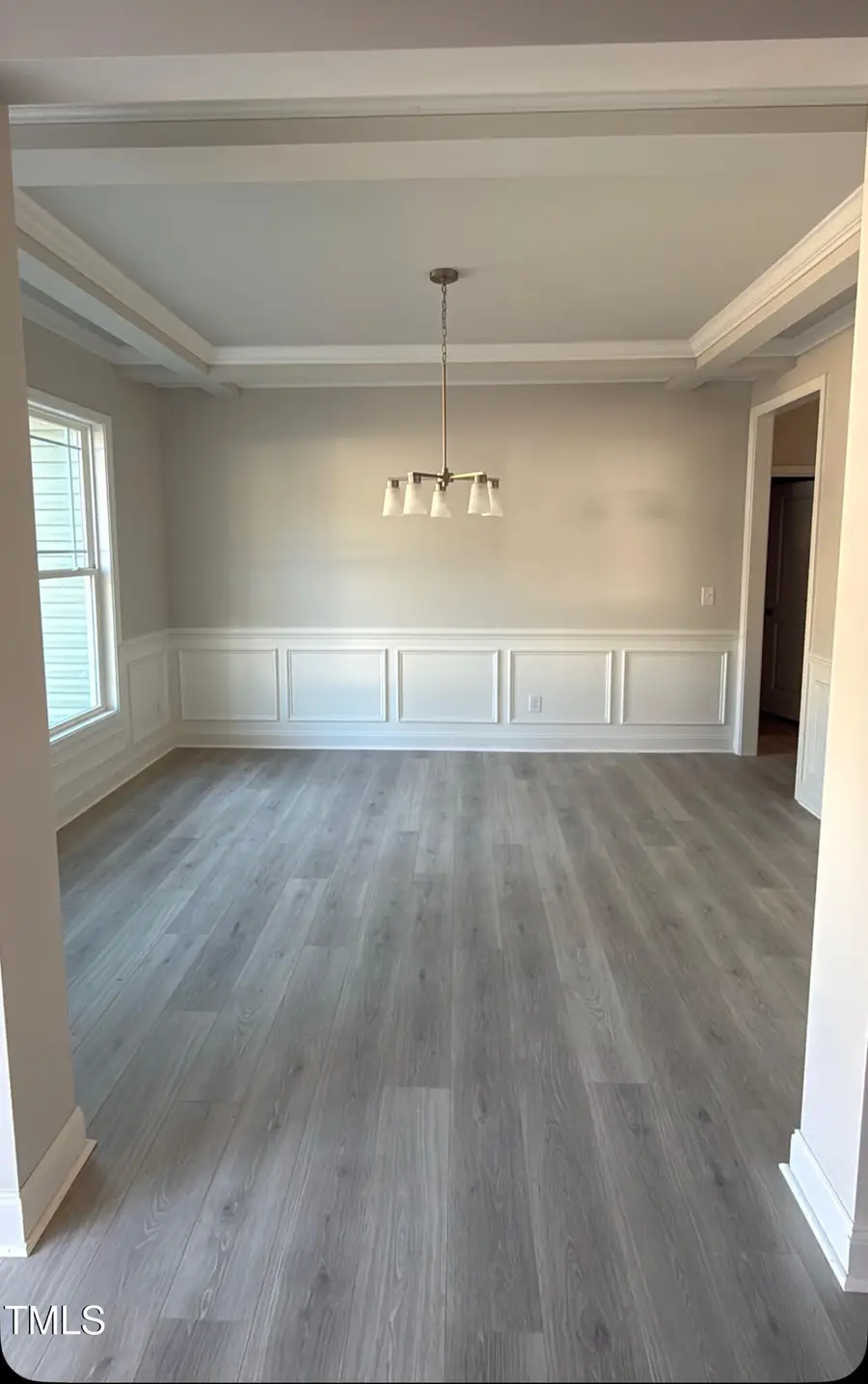
115 Lemon Drop Lane,Franklinton, NC 27525
$412,750
- 4 Beds
- 2 Baths
- 2,100 sq. ft.
- Single family
- Pending
Listed by:hanan wail jaber
Office:adams homes realty- nc inc
MLS#:10066868
Source:RD
Price summary
- Price:$412,750
- Price per sq. ft.:$196.55
- Monthly HOA dues:$20.83
About this home
Model Home Hours: Mon-Sat 11am-5pm, Sun 1pm-5pm* Walk-Ins Welcome!
*Estimated completion is Spring/Summer 2025*
Welcome to Ellington Estates, a charming new-build community that offers both unparalleled privacy and luxurious living. Tucked away along a secluded no-access road, Ellington Estates features just 37 meticulously crafted homes, each set on a generously sized lot to provide ample space and serene surroundings. Discover a perfect balance of elegance and seclusion at Ellington Estates, where refined living meets peaceful serenity.
Stunning 4 Bedroom, 2 Bath Home on 1.64 Acres in a Quiet Cul-de-Sac!
This beautifully designed home offers the perfect combination of elegance, comfort, and space. Inside, you'll be greeted by soaring cathedral ceilings in the family room and kitchen, creating a bright, open living area that is both welcoming and functional. The formal dining room features a sophisticated coffered ceiling with chair rail and shadow box trim detailing—perfect for hosting holiday dinners or entertaining guests.
The heart of the home is the cozy family room, complete with a charming bump-out fireplace, ideal for relaxing evenings. The primary suite offers a serene retreat with a tray ceiling and a private ensuite bath showcasing a luxurious 5-foot tiled shower.
Step outside to the 16x14 covered patio with an elevated view of the sprawling, private backyard—offering endless possibilities for recreation, gardening, or outdoor gatherings. With 1.64 acres of space and located in a peaceful cul-de-sac, this property combines privacy, convenience, and beauty.
Photos are representation only. $1,000 Builder deposit due at contract signing. Buyer must use seller closing attorney. Please confirm school assignment if important. Builder incentives available!
Contact an agent
Home facts
- Year built:2025
- Listing Id #:10066868
- Added:250 day(s) ago
- Updated:August 17, 2025 at 07:24 AM
Rooms and interior
- Bedrooms:4
- Total bathrooms:2
- Full bathrooms:2
- Living area:2,100 sq. ft.
Heating and cooling
- Cooling:Ceiling Fan(s), Central Air
- Heating:Electric
Structure and exterior
- Roof:Shingle
- Year built:2025
- Building area:2,100 sq. ft.
- Lot area:1.64 Acres
Schools
- High school:Franklin - Louisburg
- Middle school:Franklin - Terrell Lane
- Elementary school:Franklin - Louisburg
Utilities
- Water:Well
- Sewer:Septic Tank
Finances and disclosures
- Price:$412,750
- Price per sq. ft.:$196.55
- Tax amount:$3,013
New listings near 115 Lemon Drop Lane
- New
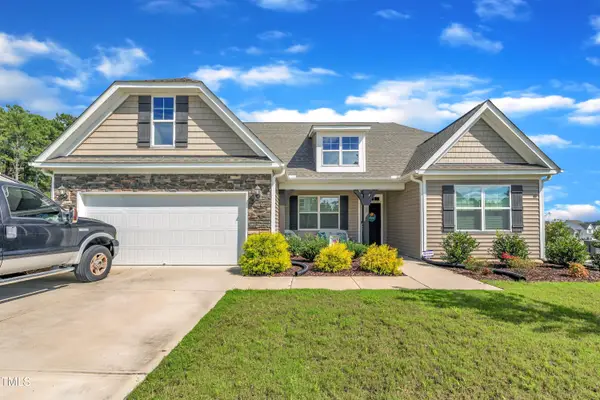 $400,000Active4 beds 3 baths2,931 sq. ft.
$400,000Active4 beds 3 baths2,931 sq. ft.25 Bourne Drive, Franklinton, NC 27525
MLS# 10116075Listed by: REAL BROKER, LLC - Coming Soon
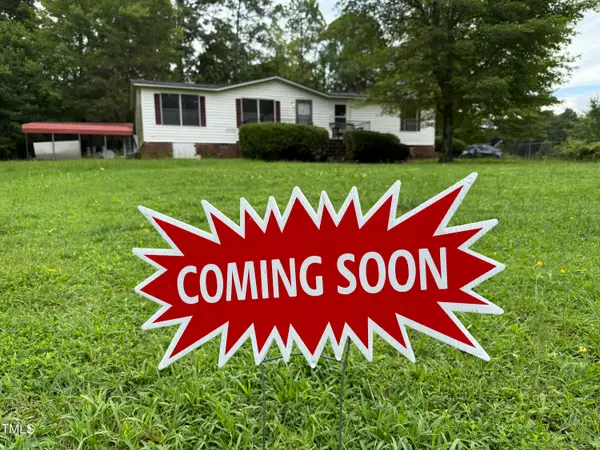 $225,000Coming Soon3 beds 2 baths
$225,000Coming Soon3 beds 2 baths15 Marlless Drive, Franklinton, NC 27525
MLS# 10116011Listed by: RAYNOR REALTY POWERED BY REAL - New
 $289,000Active3 beds 2 baths1,147 sq. ft.
$289,000Active3 beds 2 baths1,147 sq. ft.20 Dover Street, Franklinton, NC 27525
MLS# 10115940Listed by: COSTELLO REAL ESTATE & INVESTM - New
 $360,000Active3 beds 3 baths2,462 sq. ft.
$360,000Active3 beds 3 baths2,462 sq. ft.475 Hawksbill Drive, Franklinton, NC 27525
MLS# 10115676Listed by: KELLER WILLIAMS ELITE REALTY - New
 $495,000Active3 beds 4 baths3,168 sq. ft.
$495,000Active3 beds 4 baths3,168 sq. ft.110 Point View Way, Franklinton, NC 27525
MLS# 10115690Listed by: RE/MAX RELIANCE - Open Sat, 12 to 3pmNew
 $650,000Active4 beds 3 baths2,850 sq. ft.
$650,000Active4 beds 3 baths2,850 sq. ft.1633 Carriage Drive, Franklinton, NC 27525
MLS# 10115640Listed by: EXP REALTY LLC - New
 $410,000Active3 beds 3 baths2,432 sq. ft.
$410,000Active3 beds 3 baths2,432 sq. ft.145 Herringbone Drive, Franklinton, NC 27525
MLS# 10115573Listed by: GRAND SLAM REALTY - New
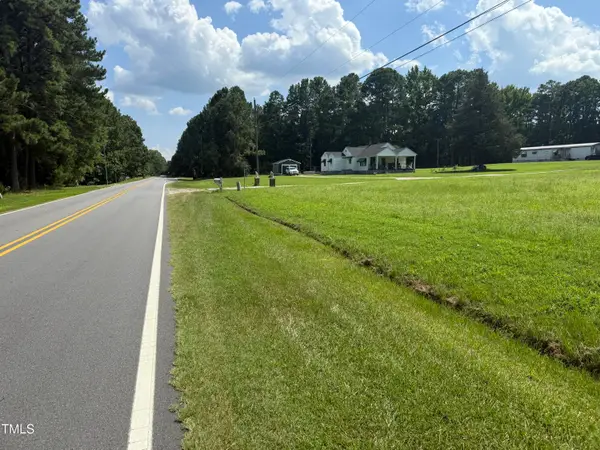 $300,000Active2 beds 1 baths1,124 sq. ft.
$300,000Active2 beds 1 baths1,124 sq. ft.26 Hals Way, Franklinton, NC 27525
MLS# 10115500Listed by: BRASSFIELD REALTY 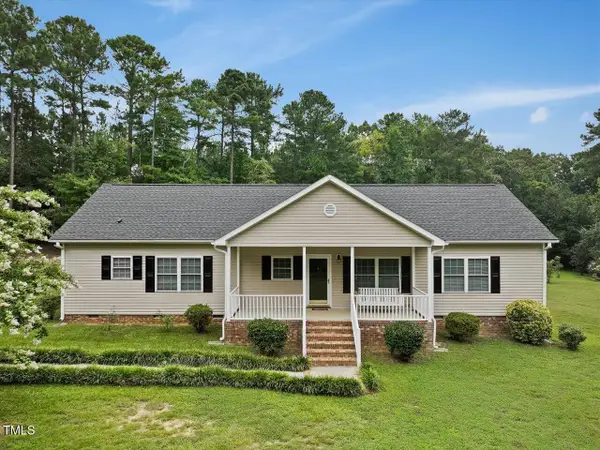 $430,000Pending3 beds 2 baths1,784 sq. ft.
$430,000Pending3 beds 2 baths1,784 sq. ft.2138 Old Mill Farm Road, Franklinton, NC 27525
MLS# 10115078Listed by: PREMIER AGENTS NETWORK- New
 $345,000Active3 beds 3 baths1,464 sq. ft.
$345,000Active3 beds 3 baths1,464 sq. ft.705b E Green Street, Franklinton, NC 27525
MLS# 10115081Listed by: BETTER HOMES & GARDENS REAL ES
