15 Harvest View Way, Franklinton, NC 27525
Local realty services provided by:ERA Parrish Realty Legacy Group
15 Harvest View Way,Franklinton, NC 27525
$850,000
- 4 Beds
- 4 Baths
- 3,428 sq. ft.
- Single family
- Pending
Listed by: dave harney, casey jolly
Office: coldwell banker advantage
MLS#:10078793
Source:RD
Price summary
- Price:$850,000
- Price per sq. ft.:$247.96
- Monthly HOA dues:$31.25
About this home
Classic Architectural Beauty by Superior Custom Builders on Pool Lot. Super details, clean lines and open modern feel! Extremely sharp exterior profile with stone, board & batten and metal roof accents blend with the Double Front door, rocking chair front porch, and angled 3rd car garage. The open easy flow of the floorplan lives like a ranch with the elegant vaulted primary suite and (2) additional bedrooms on the main floor. Gourmet kitchen with huge center island & walk-in pantry flows freely to the living room, dining area and onto the screen porch. A separate study, mud room and custom laundry complete the 1st floor. As you enter the 2nd floor you will be wowed by the open landing leading to glass doors accessing the large bonus room as well as a 4th bedroom, custom tile bath and (3) separate walk-in storage areas ready to be finished for additional living space (5th bedroom and additional bath already framed and plumbed). Maple trees and (20) green giants add to privacy! Details and custom quality are at every turn! This home checks all of the boxes for everyday living, entertaining & future expansion/equity!
Contact an agent
Home facts
- Year built:2024
- Listing ID #:10078793
- Added:295 day(s) ago
- Updated:December 19, 2025 at 08:31 AM
Rooms and interior
- Bedrooms:4
- Total bathrooms:4
- Full bathrooms:3
- Half bathrooms:1
- Living area:3,428 sq. ft.
Heating and cooling
- Cooling:Central Air, Dual, Electric, Gas, Heat Pump, Zoned
- Heating:Central, Electric, Forced Air, Heat Pump, Natural Gas, Zoned
Structure and exterior
- Roof:Asphalt, Metal, Shingle
- Year built:2024
- Building area:3,428 sq. ft.
- Lot area:0.73 Acres
Schools
- High school:Franklin - Franklinton
- Middle school:Franklin - Cedar Creek
- Elementary school:Franklin - Franklinton
Utilities
- Water:Private, Well
- Sewer:Septic Tank
Finances and disclosures
- Price:$850,000
- Price per sq. ft.:$247.96
- Tax amount:$1,601
New listings near 15 Harvest View Way
- Coming Soon
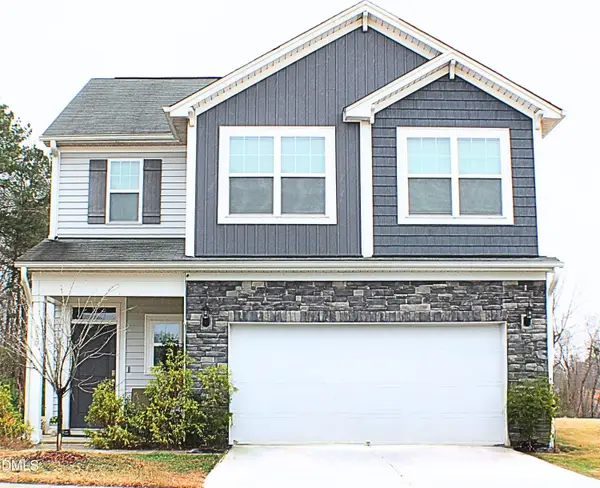 $337,000Coming Soon3 beds 3 baths
$337,000Coming Soon3 beds 3 baths220 Hawksbill Drive, Franklinton, NC 27525
MLS# 10138042Listed by: EXP REALTY, LLC - C - New
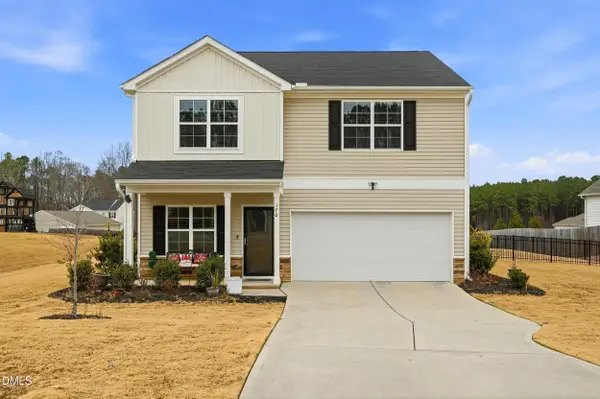 $350,000Active4 beds 3 baths1,872 sq. ft.
$350,000Active4 beds 3 baths1,872 sq. ft.170 Gill Farm Way, Franklinton, NC 27525
MLS# 10137978Listed by: PRICE RESIDENTIAL GROUP INC. - New
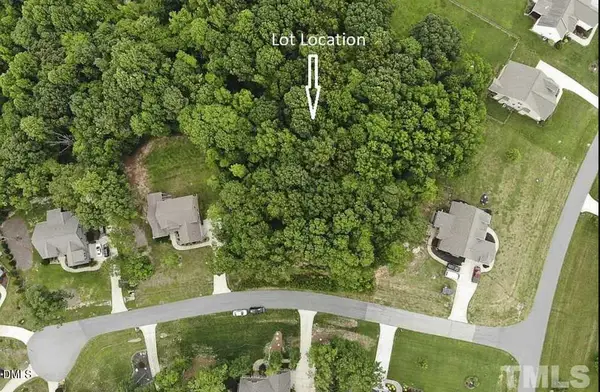 $130,000Active0.92 Acres
$130,000Active0.92 Acres1722 River Run Court, Franklinton, NC 27525
MLS# 10137934Listed by: BETTER HOMES & GARDENS REAL ES - New
 $270,000Active3 beds 1 baths1,101 sq. ft.
$270,000Active3 beds 1 baths1,101 sq. ft.1875 Cedar Creek Road, Franklinton, NC 27525
MLS# 10137939Listed by: COLDWELL BANKER ADVANTAGE - New
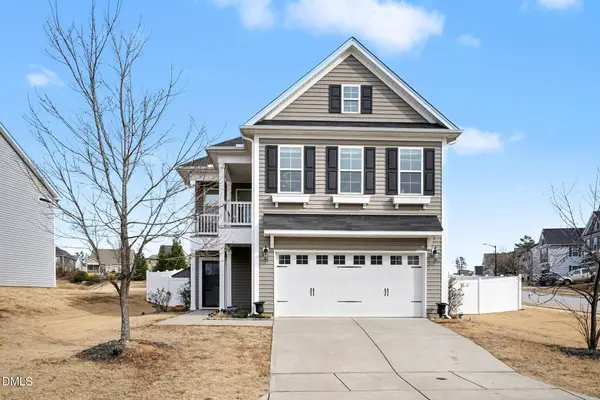 $375,000Active3 beds 3 baths2,682 sq. ft.
$375,000Active3 beds 3 baths2,682 sq. ft.125 Flat Shoal Lane, Franklinton, NC 27525
MLS# 10137790Listed by: ALLEN TATE/RALEIGH-FALLS NEUSE  $333,570Pending3 beds 3 baths1,929 sq. ft.
$333,570Pending3 beds 3 baths1,929 sq. ft.16 Gerrard Street, Franklinton, NC 27525
MLS# 10137596Listed by: DRB GROUP NORTH CAROLINA LLC $336,280Pending4 beds 3 baths2,204 sq. ft.
$336,280Pending4 beds 3 baths2,204 sq. ft.9 Gerrard Street, Franklinton, NC 27525
MLS# 10137599Listed by: DRB GROUP NORTH CAROLINA LLC- New
 $190,000Active2 beds 1 baths965 sq. ft.
$190,000Active2 beds 1 baths965 sq. ft.707 E Mason Street, Franklinton, NC 27525
MLS# 10137578Listed by: REAL BROKER, LLC - New
 $275,000Active3 beds 2 baths1,243 sq. ft.
$275,000Active3 beds 2 baths1,243 sq. ft.60 Coral Ridge Circle, Franklinton, NC 27525
MLS# 10137570Listed by: PREMIER REAL ESTATE - New
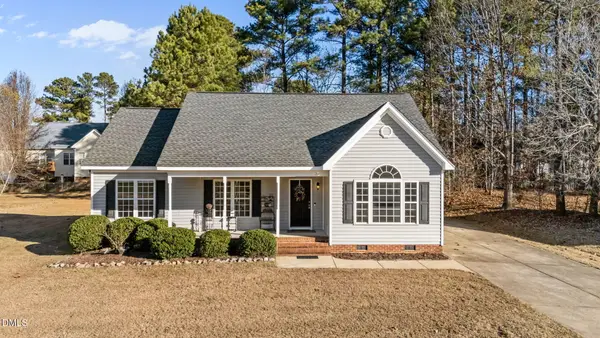 $319,900Active3 beds 2 baths1,392 sq. ft.
$319,900Active3 beds 2 baths1,392 sq. ft.65 Haddington Drive, Franklinton, NC 27525
MLS# 10137259Listed by: NORTHGROUP REAL ESTATE, INC.
