30 Vino Trail, Franklinton, NC 27525
Local realty services provided by:ERA Pacesetters
Listed by: jim allen
Office: coldwell banker hpw
MLS#:10131471
Source:RD
Price summary
- Price:$585,000
- Price per sq. ft.:$233.53
- Monthly HOA dues:$41.67
About this home
Custom build by Oaktowne Builders. POOL LOT situated in a private subdivision for immense privacy! Upgraded luxury vinyl plank flooring spans throughout the main living. Kitchen: offers ''calacatta borghini'' quartz countertops, custom two-tone accent painted cabinets with soft close, 3x12 herringbone laid tile backpslash, large center island with designer pendant lights and barstool seating, apron-front farmhouse sink, stainless steel appliances, walk-in pantry and access to the rear covered porch and grilling deck! A spacious informal dining area opens to the family room. Main level primary suite: featuers LVP flooring, custom accent trim wall, designer chandelier and en-suite bath with tile flooring, dual vanity with white quartz top and designer sconces, stained vanity cabinets with champagne bronze hardware, 12x24 tile surround walk-in shower with frameless glass, soaking tub with roman tub filler and huge walk-in closet with custom built-ins. Family room: offers a gas log fireplace wrapped in black painted chevron trim detail and topped with an oak wood beam mantle and designer ceiling fan! Upstairs features an entertainment loft, private office and spacious secondary bedrooms with optional recreational room. Huge walk-in unfinished storage area! Sealed & Conditioned Crawl Space! And so much more!
Contact an agent
Home facts
- Year built:2025
- Listing ID #:10131471
- Added:53 day(s) ago
- Updated:December 29, 2025 at 11:24 AM
Rooms and interior
- Bedrooms:4
- Total bathrooms:4
- Full bathrooms:3
- Half bathrooms:1
- Living area:2,505 sq. ft.
Heating and cooling
- Cooling:Central Air
- Heating:Central, Forced Air
Structure and exterior
- Roof:Shingle
- Year built:2025
- Building area:2,505 sq. ft.
- Lot area:0.99 Acres
Schools
- High school:Franklin - Franklinton
- Middle school:Franklin - Franklinton
- Elementary school:Franklin - Franklinton
Utilities
- Water:Water Connected, Well
- Sewer:Septic Tank
Finances and disclosures
- Price:$585,000
- Price per sq. ft.:$233.53
New listings near 30 Vino Trail
- New
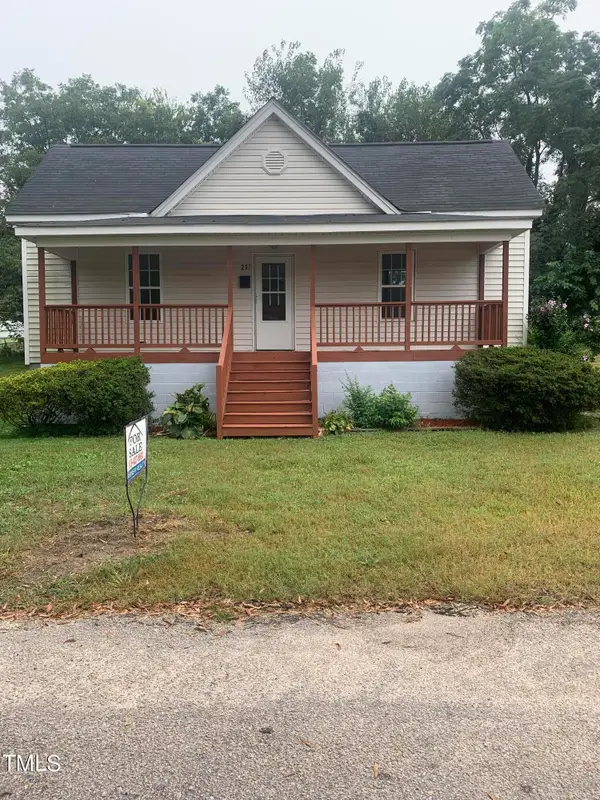 $238,000Active2 beds 2 baths1,060 sq. ft.
$238,000Active2 beds 2 baths1,060 sq. ft.213 Cooke Street, Franklinton, NC 27525
MLS# 10138515Listed by: BARNER REALTY - New
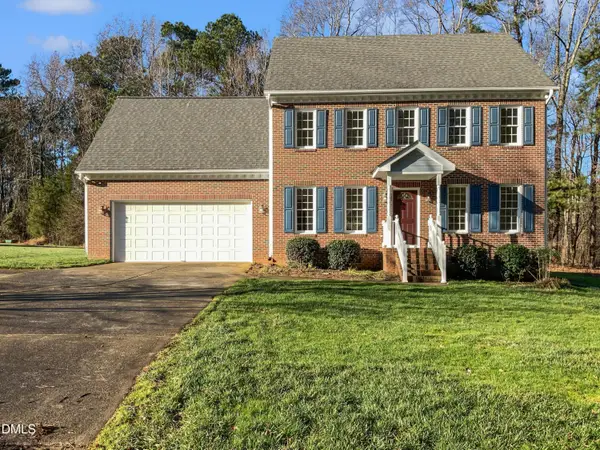 $386,000Active3 beds 3 baths2,225 sq. ft.
$386,000Active3 beds 3 baths2,225 sq. ft.2013 Pratt Circle, Franklinton, NC 27525
MLS# 10138436Listed by: MARK SPAIN REAL ESTATE - New
 $445,000Active3 beds 3 baths2,217 sq. ft.
$445,000Active3 beds 3 baths2,217 sq. ft.1731 Riverstone Drive, Franklinton, NC 27525
MLS# 10138294Listed by: MARK SPAIN REAL ESTATE - New
 $235,000Active3 beds 2 baths1,351 sq. ft.
$235,000Active3 beds 2 baths1,351 sq. ft.407 N Cheatham Street, Franklinton, NC 27525
MLS# 10138048Listed by: ROCHELLE MOON REALTY - New
 $50,000Active0.5 Acres
$50,000Active0.5 Acres18b Hodges Road, Franklinton, NC 27525
MLS# 100546195Listed by: KW WILSON (KELLER WILLIAMS REALTY) - New
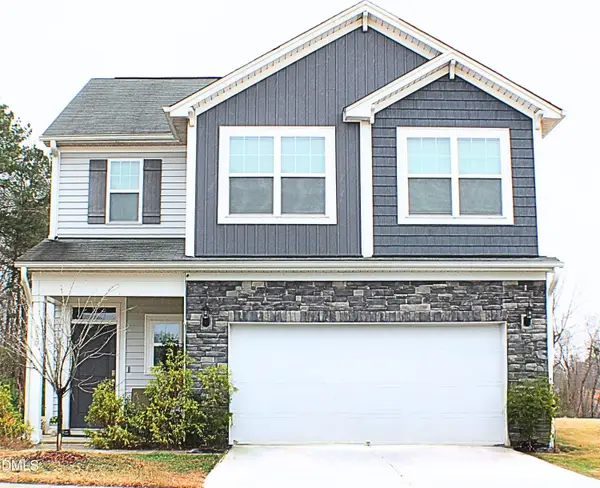 $337,000Active3 beds 3 baths1,855 sq. ft.
$337,000Active3 beds 3 baths1,855 sq. ft.220 Hawksbill Drive, Franklinton, NC 27525
MLS# 10138042Listed by: EXP REALTY, LLC - C - New
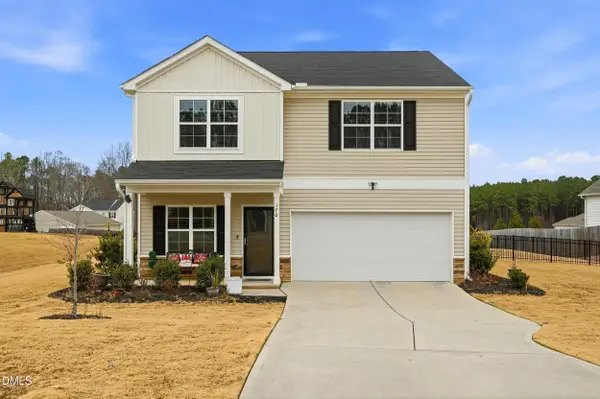 $350,000Active4 beds 3 baths1,872 sq. ft.
$350,000Active4 beds 3 baths1,872 sq. ft.170 Gill Farm Way, Franklinton, NC 27525
MLS# 10137978Listed by: PRICE RESIDENTIAL GROUP INC. - New
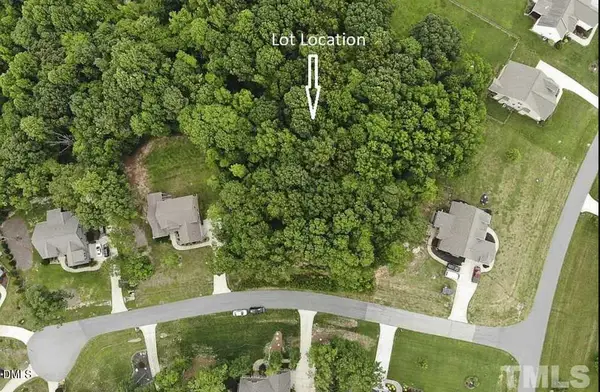 $130,000Active0.92 Acres
$130,000Active0.92 Acres1722 River Run Court, Franklinton, NC 27525
MLS# 10137934Listed by: BETTER HOMES & GARDENS REAL ES - New
 $270,000Active3 beds 1 baths1,101 sq. ft.
$270,000Active3 beds 1 baths1,101 sq. ft.1875 Cedar Creek Road, Franklinton, NC 27525
MLS# 10137939Listed by: COLDWELL BANKER ADVANTAGE - New
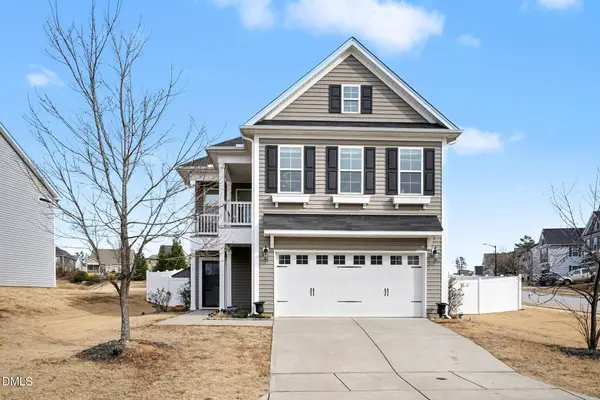 $375,000Active3 beds 3 baths2,682 sq. ft.
$375,000Active3 beds 3 baths2,682 sq. ft.125 Flat Shoal Lane, Franklinton, NC 27525
MLS# 10137790Listed by: ALLEN TATE/RALEIGH-FALLS NEUSE
