3649 Windsor Drive, Franklinton, NC 27525
Local realty services provided by:ERA Pacesetters
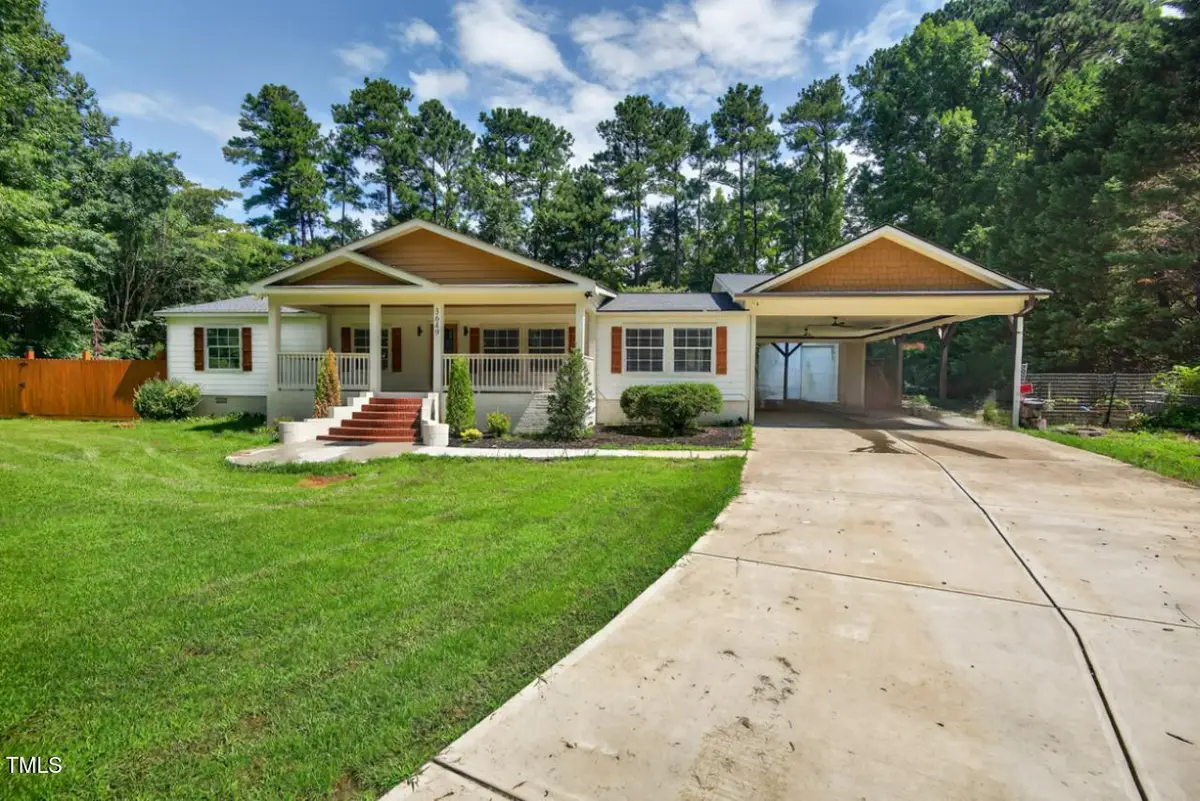
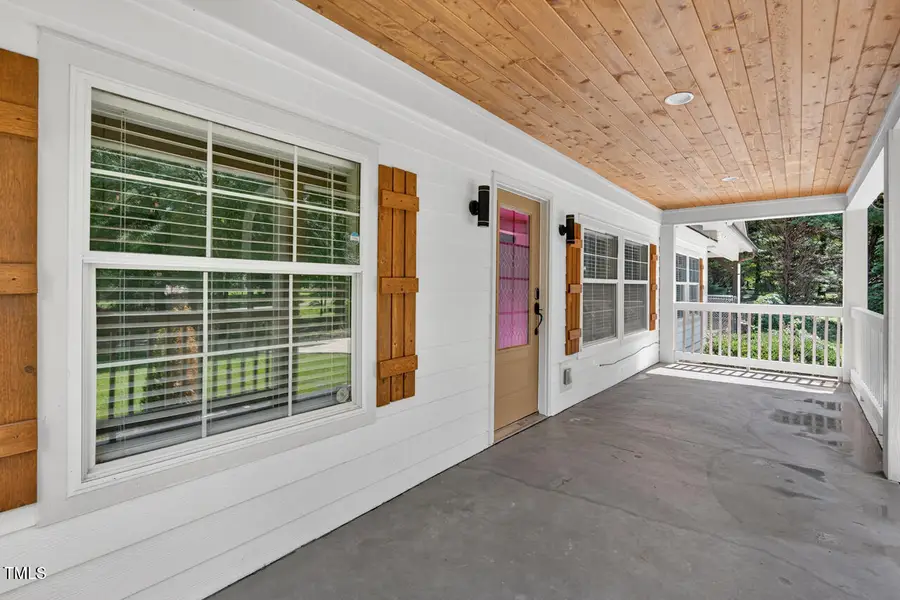
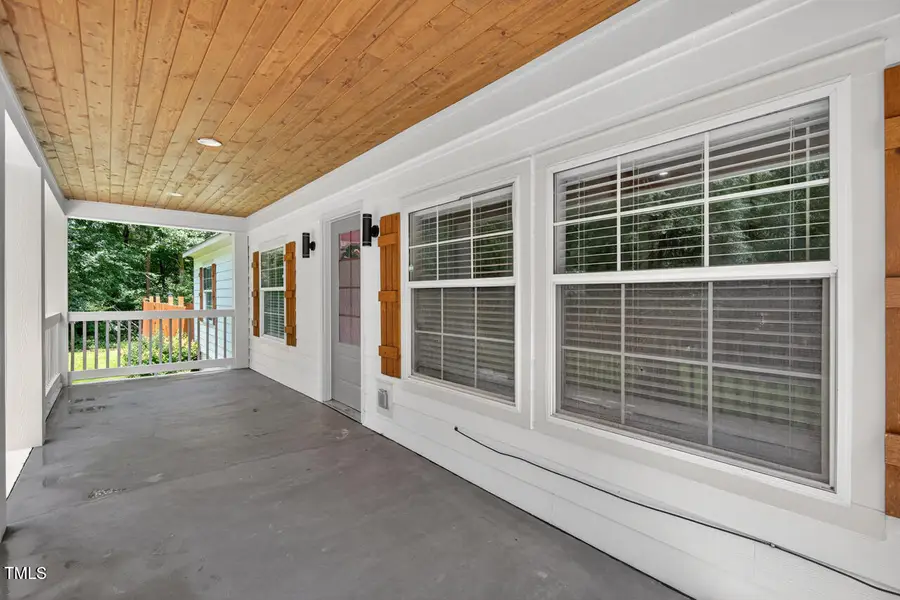
3649 Windsor Drive,Franklinton, NC 27525
$322,500
- 3 Beds
- 2 Baths
- 1,595 sq. ft.
- Mobile / Manufactured
- Pending
Listed by:renaldo dorsey
Office:berkshire hathaway homeservice
MLS#:10109732
Source:RD
Price summary
- Price:$322,500
- Price per sq. ft.:$202.19
About this home
Seller is offering $2,500 toward buyer closing costs with an acceptable offer!
Welcome to 3649 Windsor Dr., a fully renovated, move-in-ready home sitting on 1.2 acres in Franklinton, NC. With over $150,000 in thoughtfully completed interior and exterior renovations, this property offers unmatched upgrades and style rarely found in manufactured housing.
From the moment you arrive, you'll notice this home stands out from the rest. The interior has been completely updated with modern finishes and refreshed style throughout. Step outside to enjoy a spacious, fenced backyard and a ready-to-use chicken coop; perfect for anyone seeking a more self-sufficient lifestyle.
The newly built front porch and oversized carport, which fits four vehicles, have been transformed into a covered outdoor lounge equipped with ceiling fans, Bluetooth speakers, a TV mount, and power supply; an ideal space for relaxing or entertaining. There's also built-in storage above the carport for added functionality. A whole-house water purification system adds comfort and value.
Need garage space? The impressive two-story detached commercial workshop/garage features 200-amp service, 220V wiring for welding or a compressor, and 10.5' high by 14' wide doors; perfect for car enthusiasts, construction professionals, or small business owners. The upper level offers a storage loft, providing ample space for tools, equipment, or future expansion.
This home blends country charm with custom upgrades and features you won't find anywhere else. A must-see! Schedule your private tour today.
Contact an agent
Home facts
- Year built:1998
- Listing Id #:10109732
- Added:28 day(s) ago
- Updated:August 11, 2025 at 04:06 AM
Rooms and interior
- Bedrooms:3
- Total bathrooms:2
- Full bathrooms:2
- Living area:1,595 sq. ft.
Heating and cooling
- Cooling:Ceiling Fan(s), Central Air
- Heating:Central, Electric, Fireplace(s)
Structure and exterior
- Roof:Shingle
- Year built:1998
- Building area:1,595 sq. ft.
- Lot area:1.16 Acres
Schools
- High school:Granville - S Granville
- Middle school:Granville - Granville Central
- Elementary school:Granville - Tar River
Utilities
- Water:Well
- Sewer:Septic Tank
Finances and disclosures
- Price:$322,500
- Price per sq. ft.:$202.19
- Tax amount:$1,237
New listings near 3649 Windsor Drive
- New
 $360,000Active3 beds 3 baths2,462 sq. ft.
$360,000Active3 beds 3 baths2,462 sq. ft.475 Hawksbill Drive, Franklinton, NC 27525
MLS# 10115676Listed by: KELLER WILLIAMS ELITE REALTY - New
 $495,000Active3 beds 4 baths3,168 sq. ft.
$495,000Active3 beds 4 baths3,168 sq. ft.110 Point View Way, Franklinton, NC 27525
MLS# 10115690Listed by: RE/MAX RELIANCE - New
 $650,000Active4 beds 3 baths2,850 sq. ft.
$650,000Active4 beds 3 baths2,850 sq. ft.1633 Carriage Drive, Franklinton, NC 27525
MLS# 10115640Listed by: EXP REALTY LLC - New
 $410,000Active3 beds 3 baths2,432 sq. ft.
$410,000Active3 beds 3 baths2,432 sq. ft.145 Herringbone Drive, Franklinton, NC 27525
MLS# 10115573Listed by: GRAND SLAM REALTY - New
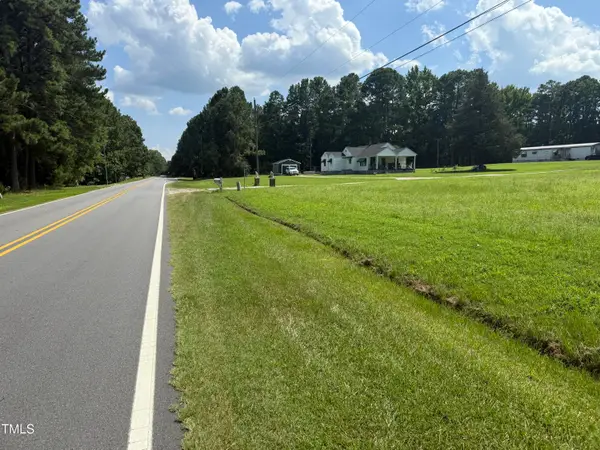 $300,000Active2 beds 1 baths1,124 sq. ft.
$300,000Active2 beds 1 baths1,124 sq. ft.26 Hals Way, Franklinton, NC 27525
MLS# 10115500Listed by: BRASSFIELD REALTY - New
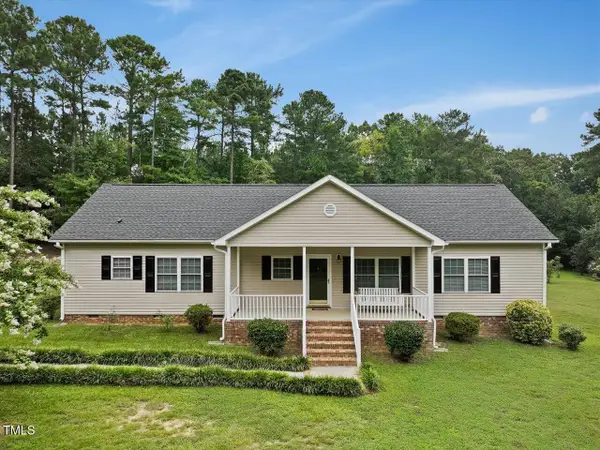 $430,000Active3 beds 2 baths1,784 sq. ft.
$430,000Active3 beds 2 baths1,784 sq. ft.2138 Old Mill Farm Road, Franklinton, NC 27525
MLS# 10115078Listed by: PREMIER AGENTS NETWORK - Open Sat, 1 to 3pmNew
 $345,000Active3 beds 3 baths1,464 sq. ft.
$345,000Active3 beds 3 baths1,464 sq. ft.705b E Green Street, Franklinton, NC 27525
MLS# 10115081Listed by: BETTER HOMES & GARDENS REAL ES  Listed by ERA$530,000Pending3 beds 3 baths2,470 sq. ft.
Listed by ERA$530,000Pending3 beds 3 baths2,470 sq. ft.3651 Jordan Circle, Franklinton, NC 27525
MLS# 10115027Listed by: ERA LIVE MOORE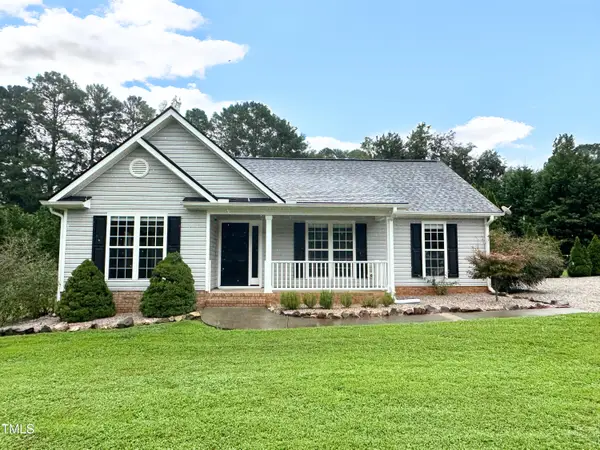 $329,000Pending3 beds 2 baths1,200 sq. ft.
$329,000Pending3 beds 2 baths1,200 sq. ft.3603 Copper Creek Lane, Franklinton, NC 27525
MLS# 10114305Listed by: COLDWELL BANKER HPW- New
 $340,000Active3 beds 2 baths1,329 sq. ft.
$340,000Active3 beds 2 baths1,329 sq. ft.120 Carrington Avenue, Franklinton, NC 27525
MLS# 10114174Listed by: REDFIN CORPORATION

