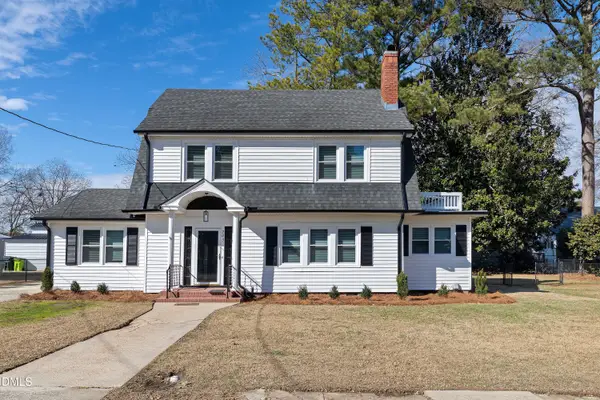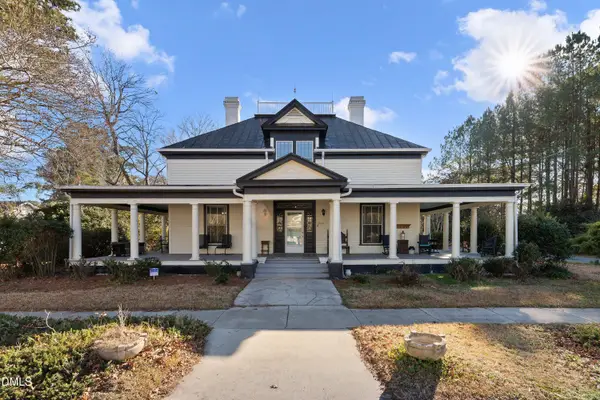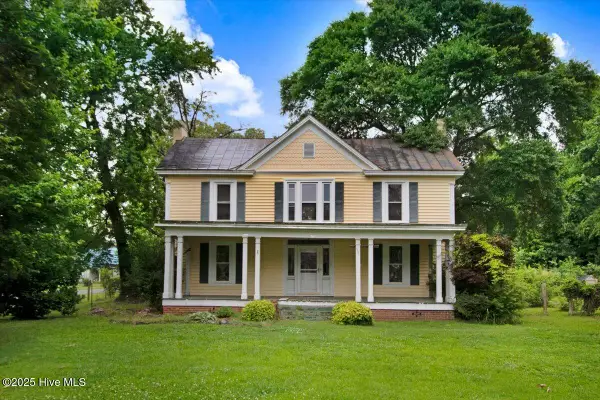200 Barnes Street, Fremont, NC 27830
Local realty services provided by:ERA Strother Real Estate
200 Barnes Street,Fremont, NC 27830
$344,900
- 3 Beds
- 2 Baths
- 2,235 sq. ft.
- Single family
- Active
Listed by: john henderson
Office: john henderson realty, inc.
MLS#:100539982
Source:NC_CCAR
Price summary
- Price:$344,900
- Price per sq. ft.:$154.32
About this home
You'll love this well-maintained brick home conveniently located in Fremont, NC! Small town living is waiting for you! Easy commute to Goldsboro, Seymour Johnson AFB, Fayetteville, Raleigh, Pikeville, Smithfield, Wilson and more! Upgrades throughout in this roomy 3 bedroom, 2 bath ranch home with lots of spacious living areas! Updates include tankless water heater, vinyl windows, vinyl plank flooring, upsized eat-in kitchen, upgrades in bathrooms and more! Great room has lots of room for relaxing or getting togethers in addition to the extra space offered over in the living room / flex area! Spacious kitchen has an extra large eating area, 2 fireplaces, stainless steel appliances, recessed lighting, a big pantry plus tons of storage and workspace! Utility / laundry area features a sliding barn door! Principal bedroom includes a private bath with updated vanity and more! Updated hall bath has a tub / rain shower comb, flat pebble floor and extra long vanity! There's a large workshop and additional office space above! The HUG 4 car carport offers covered parking as well as the versatility for it to be used as a patio for cookouts, parties and more! Nicely groomed yard with azaleas and a variety of shrubs! The Sunroom leads out to a large Deck for entering. Don't delay on calling us to see this wonderful gem!
Contact an agent
Home facts
- Year built:1959
- Listing ID #:100539982
- Added:98 day(s) ago
- Updated:February 13, 2026 at 11:20 AM
Rooms and interior
- Bedrooms:3
- Total bathrooms:2
- Full bathrooms:2
- Living area:2,235 sq. ft.
Heating and cooling
- Cooling:Central Air
- Heating:Electric, Heat Pump, Heating
Structure and exterior
- Roof:Shingle
- Year built:1959
- Building area:2,235 sq. ft.
- Lot area:0.34 Acres
Schools
- High school:Charles Aycock
- Middle school:Norwayne
- Elementary school:Fremont
Utilities
- Water:Water Connected
- Sewer:Sewer Connected
Finances and disclosures
- Price:$344,900
- Price per sq. ft.:$154.32
New listings near 200 Barnes Street
 $265,000Active3 beds 3 baths1,804 sq. ft.
$265,000Active3 beds 3 baths1,804 sq. ft.205 W South Street, Fremont, NC 27830
MLS# 10143886Listed by: HTR SOUTHERN PROPERTIES $256,997Active3 beds 2 baths1,608 sq. ft.
$256,997Active3 beds 2 baths1,608 sq. ft.107 Slew Court, Fremont, NC 27830
MLS# 100551529Listed by: HTR SOUTHERN PROPERTIES $257,997Active4 beds 3 baths1,710 sq. ft.
$257,997Active4 beds 3 baths1,710 sq. ft.112 Streamlet Drive, Fremont, NC 27830
MLS# 100551513Listed by: HTR SOUTHERN PROPERTIES $254,997Active3 beds 2 baths1,608 sq. ft.
$254,997Active3 beds 2 baths1,608 sq. ft.109 Streamlet Drive, Fremont, NC 27830
MLS# 10143164Listed by: HTR SOUTHERN PROPERTIES $259,000Active4 beds 3 baths2,458 sq. ft.
$259,000Active4 beds 3 baths2,458 sq. ft.203 S Pender Street, Fremont, NC 27830
MLS# 10143179Listed by: COLDWELL BANKER ADVANTAGE-SMIT $309,000Pending4 beds 2 baths3,190 sq. ft.
$309,000Pending4 beds 2 baths3,190 sq. ft.206 S Sycamore Street, Fremont, NC 27830
MLS# 10142206Listed by: COLDWELL BANKER ADVANTAGE $239,900Pending3 beds 2 baths1,734 sq. ft.
$239,900Pending3 beds 2 baths1,734 sq. ft.2468 Airport Road Ne, Fremont, NC 27830
MLS# 100549859Listed by: KORNEGAY REALTY $315,000Active3 beds 2 baths1,720 sq. ft.
$315,000Active3 beds 2 baths1,720 sq. ft.103 Fynloch Chase Drive, Fremont, NC 27830
MLS# 100549568Listed by: WOODLAND REALTY, LLC $149,000Pending20.4 Acres
$149,000Pending20.4 Acres0 Governor Aycock Road Ne, Fremont, NC 27830
MLS# 100549299Listed by: COLDWELL BANKER PREFERRED PROPERTIES $170,000Active3 beds 2 baths2,238 sq. ft.
$170,000Active3 beds 2 baths2,238 sq. ft.105 W Wayne Street, Fremont, NC 27830
MLS# 100548719Listed by: COLDWELL BANKER HOWARD PERRY & WALSTON

