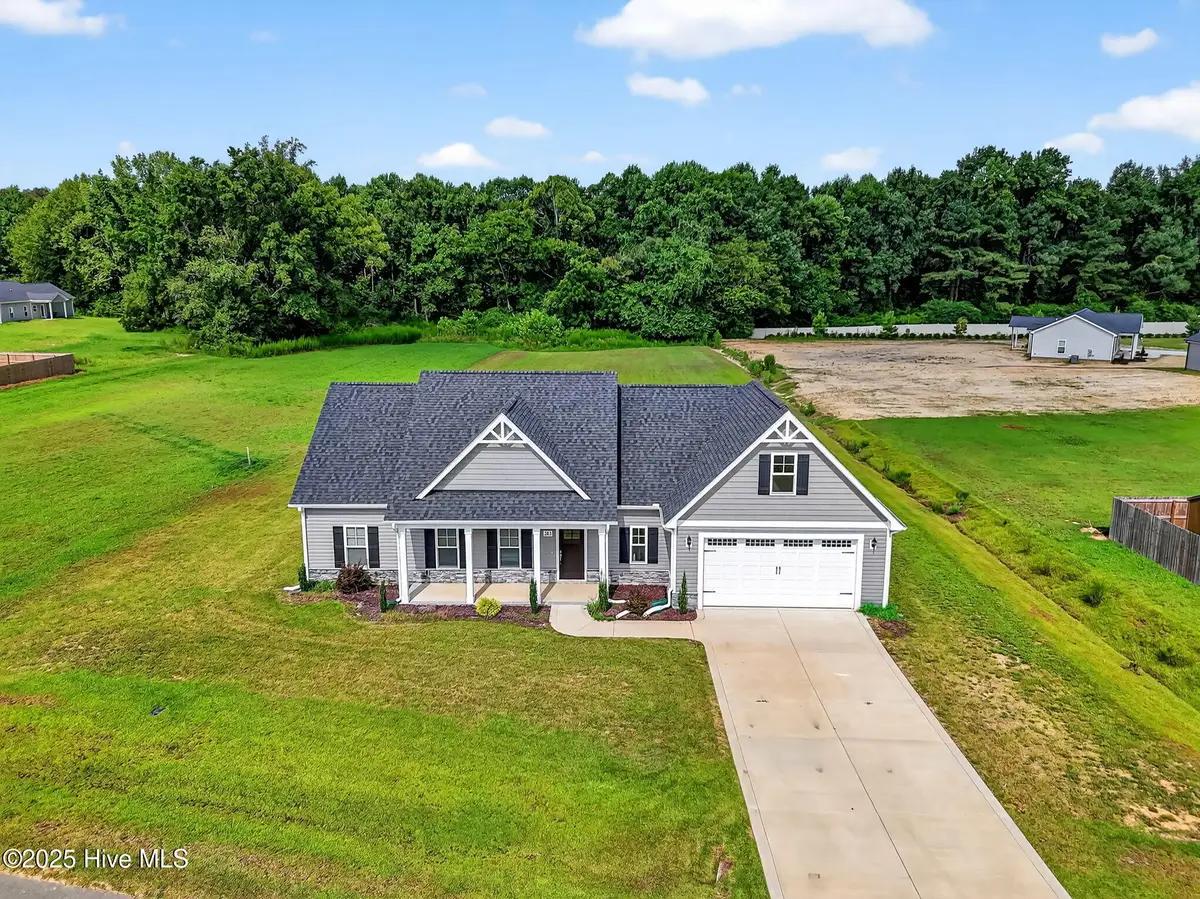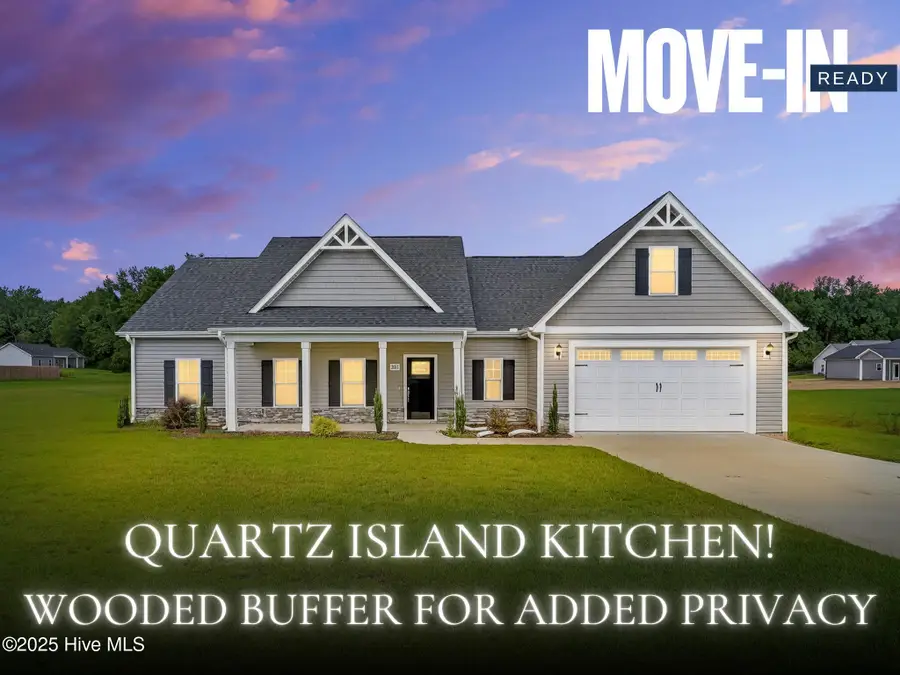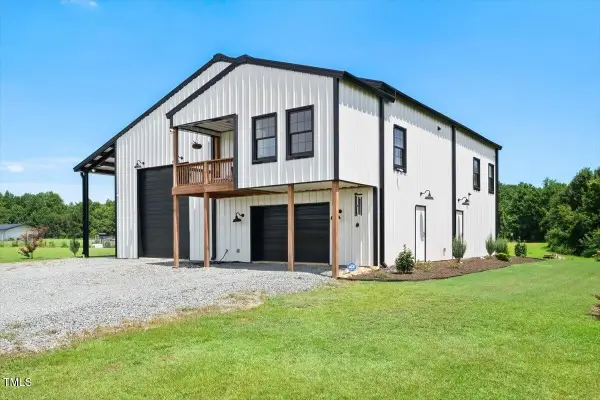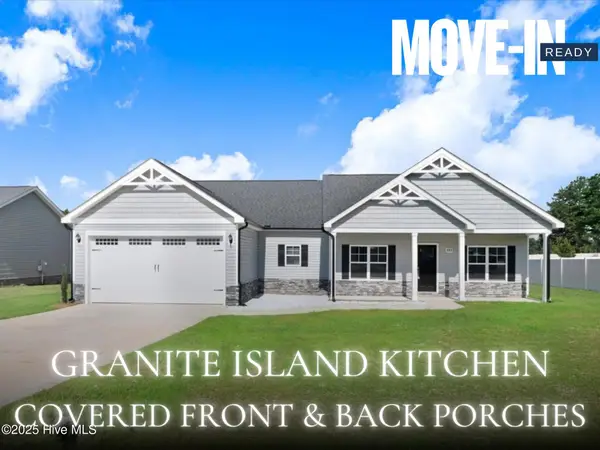203 Fynloch Chase Drive, Fremont, NC 27830
Local realty services provided by:ERA Strother Real Estate



203 Fynloch Chase Drive,Fremont, NC 27830
$300,000
- 3 Beds
- 2 Baths
- 1,568 sq. ft.
- Single family
- Active
Listed by:beth hines
Office:re/max southland realty ii
MLS#:100503399
Source:NC_CCAR
Price summary
- Price:$300,000
- Price per sq. ft.:$191.33
About this home
OVER 1 ACRE in FYNLOCH CHASE! This BEAUTIFULLY MAINTAINED HOME offers over 1575 HEATED SQUARE FEET of WELL-DESIGNED LIVING SPACE in a SOUGHT-AFTER NEW HOME COMMUNITY.
Enjoy OUTDOOR LIVING with LARGE COVERED FRONT and BACK PORCHES overlooking a SPACIOUS, FLAT BACKYARD bordered by a WOODED BUFFER for ADDED PRIVACY.
Inside, the POPULAR BLAYNE 2 FLOOR PLAN features:
BRIGHT WHITE ISLAND KITCHEN with QUARTZ COUNTERTOPS, STAINLESS APPLIANCES & PANTRY
HUGE FAMILY ROOM with GAS LOG FIREPLACE and CUSTOM FREE-STANDING SHELF
SPLIT BEDROOM LAYOUT for PRIVACY
LUXURIOUS OWNER'S SUITE with Designer Navy Cabinetry, SOAKING TUB, SEPARATE SHOWER & DUAL VANITIES
DEDICATED LAUNDRY ROOM & 2-CAR GARAGE
BONUS: STAINLESS REFRIGERATOR, WASHER, and DRYER INCLUDED!
Located just minutes from the I-795 BYPASS with CONVENIENT ACCESS to RALEIGH and DOWNTOWN GOLDSBORO and the NEW FREMONT ELEMENTARY SCHOOL.
MOVE-IN READY and PACKED WITH FEATURES
Contact an agent
Home facts
- Year built:2024
- Listing Id #:100503399
- Added:111 day(s) ago
- Updated:August 14, 2025 at 10:14 AM
Rooms and interior
- Bedrooms:3
- Total bathrooms:2
- Full bathrooms:2
- Living area:1,568 sq. ft.
Heating and cooling
- Cooling:Central Air
- Heating:Electric, Heat Pump, Heating
Structure and exterior
- Roof:Shingle
- Year built:2024
- Building area:1,568 sq. ft.
- Lot area:1.02 Acres
Schools
- High school:Charles Aycock
- Middle school:Norwayne
- Elementary school:Fremont Stars
Utilities
- Water:Municipal Water Available
Finances and disclosures
- Price:$300,000
- Price per sq. ft.:$191.33
New listings near 203 Fynloch Chase Drive
- New
 $365,000Active3 beds 2 baths1,611 sq. ft.
$365,000Active3 beds 2 baths1,611 sq. ft.101 Bellingham Court, Fremont, NC 27830
MLS# 10115087Listed by: MCCLURE GROUP REALTY LLC  $279,900Active3 beds 2 baths1,372 sq. ft.
$279,900Active3 beds 2 baths1,372 sq. ft.404 Fynloch Chase Drive, Fremont, NC 27830
MLS# 100522350Listed by: BERKSHIRE HATHAWAY HOME SERVICES MCMILLEN & ASSOCIATES REALTY $450,000Pending2 beds 3 baths1,475 sq. ft.
$450,000Pending2 beds 3 baths1,475 sq. ft.687 Aycock Church Road, Fremont, NC 27830
MLS# 10112575Listed by: KELLER WILLIAMS REALTY $456,000Active3 beds 3 baths2,104 sq. ft.
$456,000Active3 beds 3 baths2,104 sq. ft.154 Owens Farm Road, Fremont, NC 27830
MLS# 100521813Listed by: UNITED REAL ESTATE (WILSON) $460,000Active4 beds 3 baths3,019 sq. ft.
$460,000Active4 beds 3 baths3,019 sq. ft.610 Ballance Road, Fremont, NC 27830
MLS# 100521107Listed by: KELLER WILLIAMS BALLANTYNE AREA $165,000Active3 beds 1 baths936 sq. ft.
$165,000Active3 beds 1 baths936 sq. ft.303 E Wayne Street, Fremont, NC 27830
MLS# 10109884Listed by: EXP REALTY, LLC - C $250,000Active3 beds 2 baths1,517 sq. ft.
$250,000Active3 beds 2 baths1,517 sq. ft.202 E South Street, Fremont, NC 27830
MLS# 100518459Listed by: EXP REALTY LLC - R $324,900Active3 beds 4 baths1,720 sq. ft.
$324,900Active3 beds 4 baths1,720 sq. ft.103 Fynloch Chase Drive, Fremont, NC 27830
MLS# 100517311Listed by: RE/MAX SOUTHLAND REALTY II $259,997Pending4 beds 3 baths1,711 sq. ft.
$259,997Pending4 beds 3 baths1,711 sq. ft.100 Slew Court, Fremont, NC 27830
MLS# 10105467Listed by: HTR SOUTHERN PROPERTIES $240,000Active3 beds 2 baths1,780 sq. ft.
$240,000Active3 beds 2 baths1,780 sq. ft.107 Morris Place, Fremont, NC 27830
MLS# 10103640Listed by: DOWN HOME REALTY AND PROPERTY
