203 Green Street, Fremont, NC 27830
Local realty services provided by:ERA Strother Real Estate
203 Green Street,Fremont, NC 27830
$269,900
- 3 Beds
- 2 Baths
- 2,077 sq. ft.
- Single family
- Active
Listed by: don taber
Office: re/max complete
MLS#:100475229
Source:NC_CCAR
Price summary
- Price:$269,900
- Price per sq. ft.:$129.95
About this home
Welcome to small town living! Custom quality built brick 3 bedroom, 2 bath ranch style home situated on a corner lot in Fremont! Upgrades include NEW ROOF on house and workshop, NEW HEATING AND COOLING SYSTEM WITH NEW DUCTWORK plus NEW FLOORING IN FAMILY ROOM, KITCHEN AND LAUNDRY! Rear carport features large storage room! Vinyl windows! Front entry has recessed front door with sidelites! Brick walk and cascading front steps greet guests out front! Double recessed pocket doors lead from foyer to the living room that features Fireplace # 1 which is only for decor. Formal dining room is beside the living room and also has a door that leads to the kitchen. Back to the foyer and straight ahead leads to the family room with custom brick Fireplace #2 with gas logs, exposed beams, recessed ceiling lights and triple window along with a door to the backyard! Next is the roomy kitchen with solid surface countertops and built-in desk with shelving! Pantry! Eat-in dining area also has a door convenient to the carport! Spacious master bedroom has 3 generously sized closets, recessed ceiling lights and adjoining private bath. Laundry room features deep sink and wall cabinets! Hallway has 3 additional large closets and big hall bath. Bedroom 2 and bedroom 3 finish out this home with beautiful hardwood floors! Back patio ready for get-togethers! Wired detached workshop with roll-up overhead door and walk through entry is great for hobbies and storage. Easy commute to Seymour Johnson AFB, Wilson, Goldsboro, Smithfield and more! You'll love this wonderful place to call home!
Contact an agent
Home facts
- Year built:1964
- Listing ID #:100475229
- Added:415 day(s) ago
- Updated:December 30, 2025 at 11:12 AM
Rooms and interior
- Bedrooms:3
- Total bathrooms:2
- Full bathrooms:2
- Living area:2,077 sq. ft.
Heating and cooling
- Cooling:Central Air
- Heating:Electric, Fireplace(s), Forced Air, Heating
Structure and exterior
- Roof:Shingle
- Year built:1964
- Building area:2,077 sq. ft.
- Lot area:0.41 Acres
Schools
- High school:Charles Aycock
- Middle school:Norwayne
- Elementary school:Fremont Stars
Utilities
- Water:Water Connected
- Sewer:Sewer Connected
Finances and disclosures
- Price:$269,900
- Price per sq. ft.:$129.95
New listings near 203 Green Street
- Open Sat, 11am to 1pmNew
 $293,440Active3 beds 2 baths1,550 sq. ft.
$293,440Active3 beds 2 baths1,550 sq. ft.106 Dees Meadow Lane, Fremont, NC 27830
MLS# 100546119Listed by: CAROLINA REALTY - Open Sat, 11am to 1pmNew
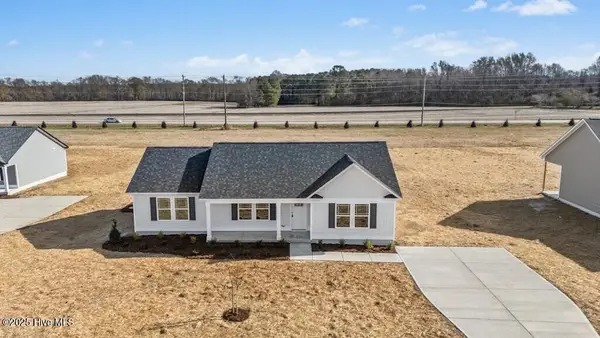 $268,840Active3 beds 2 baths1,445 sq. ft.
$268,840Active3 beds 2 baths1,445 sq. ft.104 Dees Meadow Lane, Fremont, NC 27830
MLS# 100546122Listed by: CAROLINA REALTY 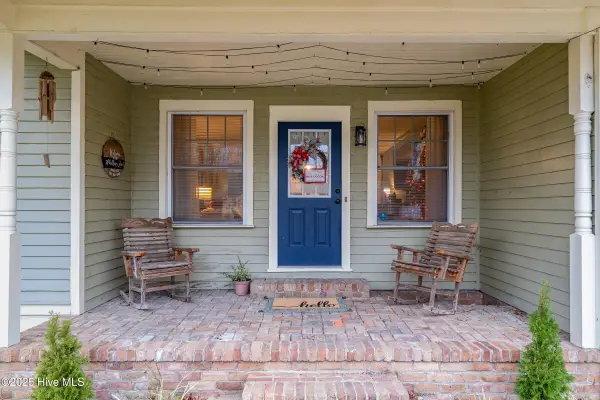 $275,000Active3 beds 3 baths1,815 sq. ft.
$275,000Active3 beds 3 baths1,815 sq. ft.205 W South Street, Fremont, NC 27830
MLS# 100545444Listed by: MARK SPAIN REAL ESTATE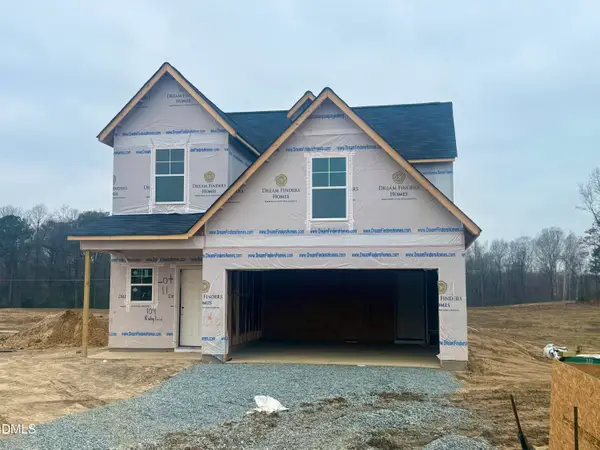 $324,100Active3 beds 3 baths1,736 sq. ft.
$324,100Active3 beds 3 baths1,736 sq. ft.109 Rubyfield Court, Fremont, NC 27830
MLS# 10137233Listed by: DREAM FINDERS REALTY LLC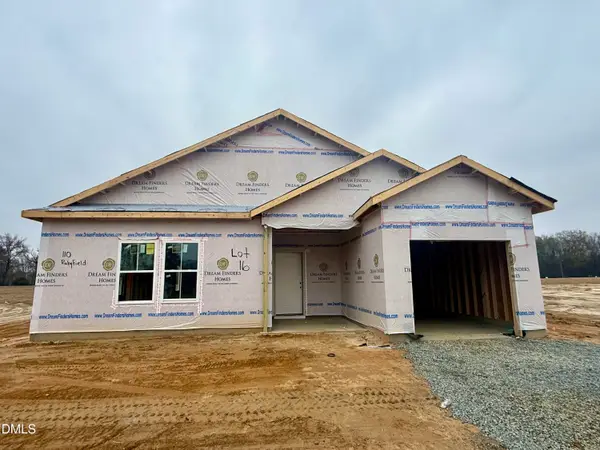 $316,900Active3 beds 2 baths1,725 sq. ft.
$316,900Active3 beds 2 baths1,725 sq. ft.110 Rubyfield Court, Fremont, NC 27830
MLS# 10137234Listed by: DREAM FINDERS REALTY LLC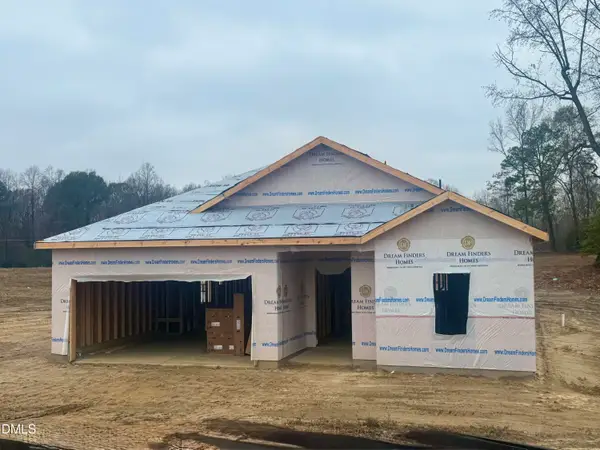 $321,900Active4 beds 3 baths1,842 sq. ft.
$321,900Active4 beds 3 baths1,842 sq. ft.111 Rubyfield Court, Fremont, NC 27830
MLS# 10137235Listed by: DREAM FINDERS REALTY LLC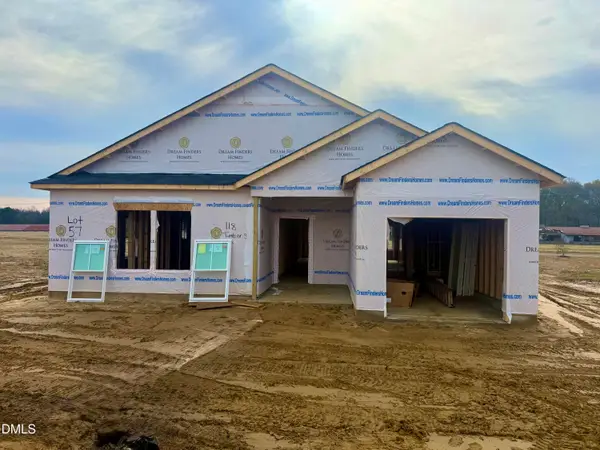 $314,900Active3 beds 2 baths1,725 sq. ft.
$314,900Active3 beds 2 baths1,725 sq. ft.118 Timber Street, Fremont, NC 27830
MLS# 10137236Listed by: DREAM FINDERS REALTY LLC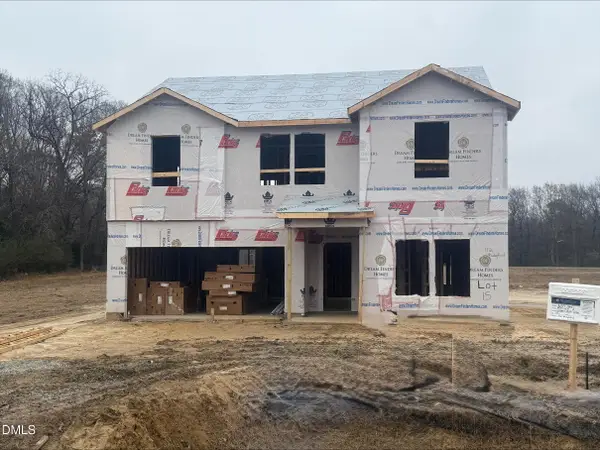 $353,100Active4 beds 3 baths2,433 sq. ft.
$353,100Active4 beds 3 baths2,433 sq. ft.112 Rubyfield Court, Fremont, NC 27830
MLS# 10137237Listed by: DREAM FINDERS REALTY LLC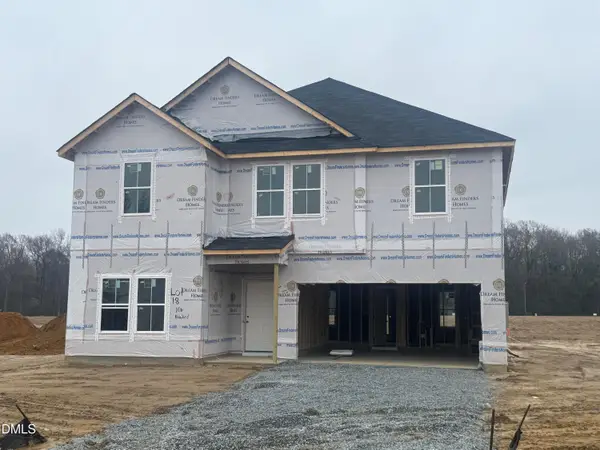 $354,900Active4 beds 3 baths2,433 sq. ft.
$354,900Active4 beds 3 baths2,433 sq. ft.106 Rubyfield Court, Fremont, NC 27830
MLS# 10137238Listed by: DREAM FINDERS REALTY LLC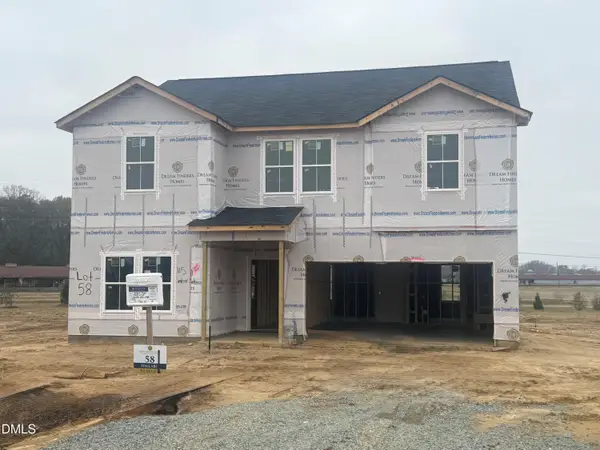 $353,900Active4 beds 3 baths2,433 sq. ft.
$353,900Active4 beds 3 baths2,433 sq. ft.115 Timber Street, Fremont, NC 27830
MLS# 10137239Listed by: DREAM FINDERS REALTY LLC
