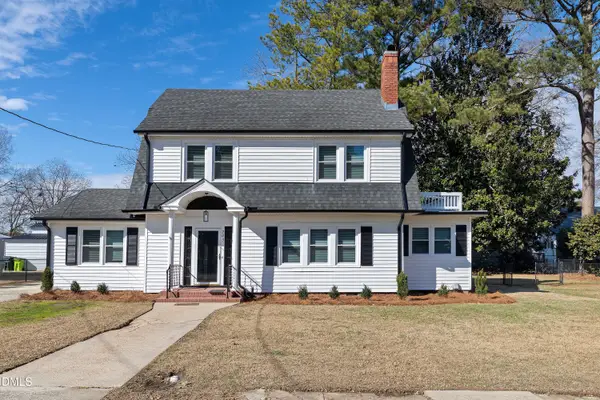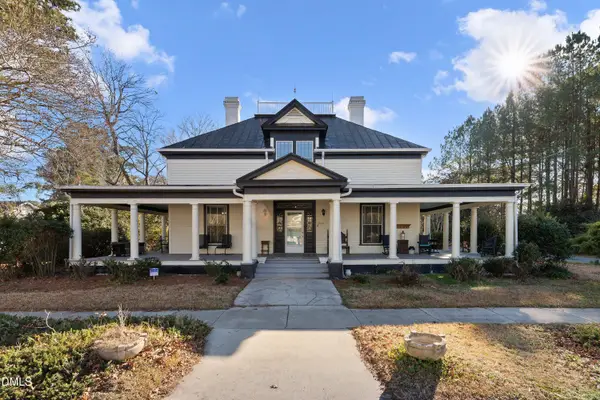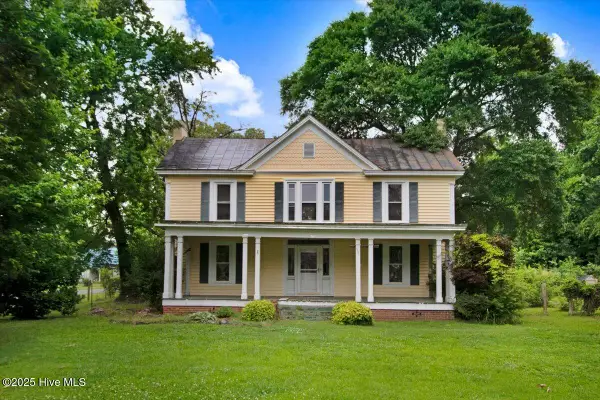600 S Vance Street, Fremont, NC 27830
Local realty services provided by:ERA Parrish Realty Legacy Group
600 S Vance Street,Fremont, NC 27830
$262,400
- 3 Beds
- 2 Baths
- 1,428 sq. ft.
- Single family
- Active
Upcoming open houses
- Sat, Feb 1411:00 am - 01:00 pm
- Sun, Feb 2202:00 pm - 04:00 pm
- Sun, Mar 0102:00 pm - 04:00 pm
Listed by: beth hines
Office: re/max southland realty ii
MLS#:10122661
Source:RD
Price summary
- Price:$262,400
- Price per sq. ft.:$183.75
About this home
MOVE-IN READY new construction w/ NO HOA in the desirable Fremont community of The Cottages on Vance! This highly sought-after George Plan offers 3 bedrooms, 2 baths, and approximately 1,428 sq. ft. of thoughtfully designed living space with an attached garage. Enjoy modern smart home features including an EcoBee thermostat, Ring doorbell, and Alexa Show 8.
The open family room features a cozy fireplace with custom trim and flows seamlessly into the quartz island kitchen, complete with a designer tile backsplash, stainless steel appliances, and a walk-in corner pantry. A bright dining area with sliding glass doors opens to the porch, perfect for indoor-outdoor living.
The private primary suite includes a walk-in closet, dual vanity, and a walk-in shower with a seamless glass door. Two comfortably sized secondary bedrooms and a convenient laundry/mud room add to the home's functionality. Relax outdoors on the covered back porch or welcoming front porch.
Located in the CBA School District and just minutes from Highway 795, Goldsboro, and Seymour Johnson Air Force Base, this home offers the perfect blend of comfort, style, and convenience.
Contact an agent
Home facts
- Year built:2025
- Listing ID #:10122661
- Added:147 day(s) ago
- Updated:February 13, 2026 at 01:33 PM
Rooms and interior
- Bedrooms:3
- Total bathrooms:2
- Full bathrooms:2
- Living area:1,428 sq. ft.
Heating and cooling
- Cooling:Ceiling Fan(s), Central Air, Electric
- Heating:Electric, Fireplace(s), Heat Pump
Structure and exterior
- Roof:Shingle
- Year built:2025
- Building area:1,428 sq. ft.
- Lot area:0.28 Acres
Schools
- High school:Wayne - Charles B Aycock
- Middle school:Wayne - Norwayne
- Elementary school:Wayne - Fremont
Utilities
- Water:Public, Water Available
- Sewer:Public Sewer, Sewer Available
Finances and disclosures
- Price:$262,400
- Price per sq. ft.:$183.75
New listings near 600 S Vance Street
 $265,000Active3 beds 3 baths1,804 sq. ft.
$265,000Active3 beds 3 baths1,804 sq. ft.205 W South Street, Fremont, NC 27830
MLS# 10143886Listed by: HTR SOUTHERN PROPERTIES $256,997Active3 beds 2 baths1,608 sq. ft.
$256,997Active3 beds 2 baths1,608 sq. ft.107 Slew Court, Fremont, NC 27830
MLS# 100551529Listed by: HTR SOUTHERN PROPERTIES $257,997Active4 beds 3 baths1,710 sq. ft.
$257,997Active4 beds 3 baths1,710 sq. ft.112 Streamlet Drive, Fremont, NC 27830
MLS# 100551513Listed by: HTR SOUTHERN PROPERTIES $254,997Active3 beds 2 baths1,608 sq. ft.
$254,997Active3 beds 2 baths1,608 sq. ft.109 Streamlet Drive, Fremont, NC 27830
MLS# 10143164Listed by: HTR SOUTHERN PROPERTIES $259,000Active4 beds 3 baths2,458 sq. ft.
$259,000Active4 beds 3 baths2,458 sq. ft.203 S Pender Street, Fremont, NC 27830
MLS# 10143179Listed by: COLDWELL BANKER ADVANTAGE-SMIT $309,000Pending4 beds 2 baths3,190 sq. ft.
$309,000Pending4 beds 2 baths3,190 sq. ft.206 S Sycamore Street, Fremont, NC 27830
MLS# 10142206Listed by: COLDWELL BANKER ADVANTAGE $239,900Pending3 beds 2 baths1,734 sq. ft.
$239,900Pending3 beds 2 baths1,734 sq. ft.2468 Airport Road Ne, Fremont, NC 27830
MLS# 100549859Listed by: KORNEGAY REALTY $315,000Active3 beds 2 baths1,720 sq. ft.
$315,000Active3 beds 2 baths1,720 sq. ft.103 Fynloch Chase Drive, Fremont, NC 27830
MLS# 100549568Listed by: WOODLAND REALTY, LLC $149,000Pending20.4 Acres
$149,000Pending20.4 Acres0 Governor Aycock Road Ne, Fremont, NC 27830
MLS# 100549299Listed by: COLDWELL BANKER PREFERRED PROPERTIES $170,000Active3 beds 2 baths2,238 sq. ft.
$170,000Active3 beds 2 baths2,238 sq. ft.105 W Wayne Street, Fremont, NC 27830
MLS# 100548719Listed by: COLDWELL BANKER HOWARD PERRY & WALSTON

