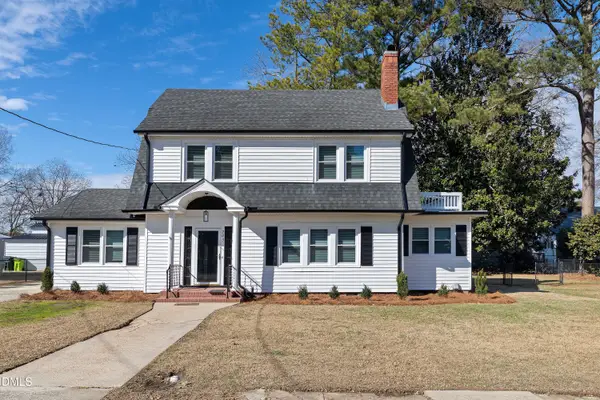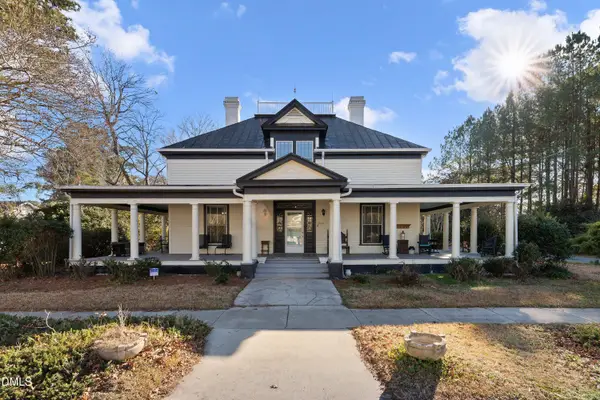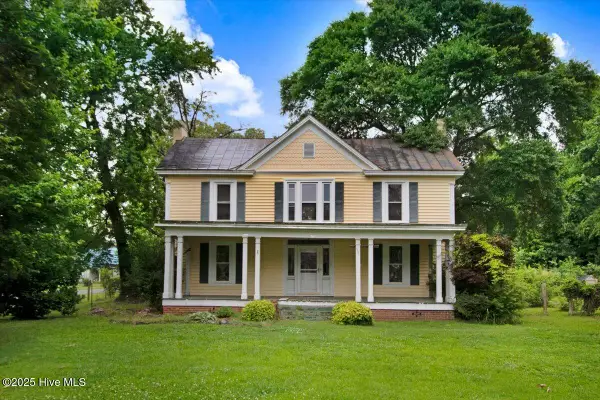608 S Vance Street, Fremont, NC 27830
Local realty services provided by:ERA Live Moore
608 S Vance Street,Fremont, NC 27830
$262,400
- 3 Beds
- 2 Baths
- 1,462 sq. ft.
- Single family
- Active
Upcoming open houses
- Sat, Feb 1411:00 am - 01:00 pm
- Sun, Feb 2202:00 pm - 04:00 pm
- Sun, Mar 0102:00 pm - 04:00 pm
Listed by: beth hines
Office: re/max southland realty ii
MLS#:10130304
Source:RD
Price summary
- Price:$262,400
- Price per sq. ft.:$179.48
About this home
MOVE-IN READY and beautifully built with quality craftsmanship—NO HOA! This stunning home by a local builder features the Savannah Plan with 1,462 sq. ft. of thoughtfully designed living space. Designed for modern living, this smart home includes a Ring doorbell, Alexa Show 8, EcoBee thermostat, designer lighting, cabinet hardware, and a stylish electric fireplace.
The open-concept layout showcases a granite kitchen with a large pantry, a spacious family room, and a welcoming dining area—ideal for both everyday living and entertaining. The king-sized owner's suite offers tray ceilings, a walk-in shower with a seamless glass door, dual vanity, a linen closet, and a generous walk-in closet.
Additional highlights include a dedicated laundry room, covered front and rear porches, a rear patio, and a concrete driveway for easy parking.
Conveniently located near Seymour Johnson Air Force Base, Wayne Memorial Hospital, and major local industries, this home delivers comfort, quality, and everyday convenience in a prime location.
Contact an agent
Home facts
- Year built:2025
- Listing ID #:10130304
- Added:106 day(s) ago
- Updated:February 13, 2026 at 01:15 PM
Rooms and interior
- Bedrooms:3
- Total bathrooms:2
- Full bathrooms:2
- Living area:1,462 sq. ft.
Heating and cooling
- Cooling:Ceiling Fan(s), Central Air, Electric
- Heating:Central, Electric, Fireplace(s)
Structure and exterior
- Roof:Shingle
- Year built:2025
- Building area:1,462 sq. ft.
- Lot area:0.38 Acres
Schools
- High school:Wayne - Charles B Aycock
- Middle school:Wayne - Norwayne
- Elementary school:Wayne - Fremont
Utilities
- Water:Public, Water Available
- Sewer:Public Sewer, Sewer Available
Finances and disclosures
- Price:$262,400
- Price per sq. ft.:$179.48
New listings near 608 S Vance Street
 $265,000Active3 beds 3 baths1,804 sq. ft.
$265,000Active3 beds 3 baths1,804 sq. ft.205 W South Street, Fremont, NC 27830
MLS# 10143886Listed by: HTR SOUTHERN PROPERTIES $256,997Active3 beds 2 baths1,608 sq. ft.
$256,997Active3 beds 2 baths1,608 sq. ft.107 Slew Court, Fremont, NC 27830
MLS# 100551529Listed by: HTR SOUTHERN PROPERTIES $257,997Active4 beds 3 baths1,710 sq. ft.
$257,997Active4 beds 3 baths1,710 sq. ft.112 Streamlet Drive, Fremont, NC 27830
MLS# 100551513Listed by: HTR SOUTHERN PROPERTIES $254,997Active3 beds 2 baths1,608 sq. ft.
$254,997Active3 beds 2 baths1,608 sq. ft.109 Streamlet Drive, Fremont, NC 27830
MLS# 10143164Listed by: HTR SOUTHERN PROPERTIES $259,000Active4 beds 3 baths2,458 sq. ft.
$259,000Active4 beds 3 baths2,458 sq. ft.203 S Pender Street, Fremont, NC 27830
MLS# 10143179Listed by: COLDWELL BANKER ADVANTAGE-SMIT $309,000Pending4 beds 2 baths3,190 sq. ft.
$309,000Pending4 beds 2 baths3,190 sq. ft.206 S Sycamore Street, Fremont, NC 27830
MLS# 10142206Listed by: COLDWELL BANKER ADVANTAGE $239,900Pending3 beds 2 baths1,734 sq. ft.
$239,900Pending3 beds 2 baths1,734 sq. ft.2468 Airport Road Ne, Fremont, NC 27830
MLS# 100549859Listed by: KORNEGAY REALTY $315,000Active3 beds 2 baths1,720 sq. ft.
$315,000Active3 beds 2 baths1,720 sq. ft.103 Fynloch Chase Drive, Fremont, NC 27830
MLS# 100549568Listed by: WOODLAND REALTY, LLC $149,000Pending20.4 Acres
$149,000Pending20.4 Acres0 Governor Aycock Road Ne, Fremont, NC 27830
MLS# 100549299Listed by: COLDWELL BANKER PREFERRED PROPERTIES $170,000Active3 beds 2 baths2,238 sq. ft.
$170,000Active3 beds 2 baths2,238 sq. ft.105 W Wayne Street, Fremont, NC 27830
MLS# 100548719Listed by: COLDWELL BANKER HOWARD PERRY & WALSTON

