115 River Chapel Drive, Fuquay Varina, NC 27526
Local realty services provided by:ERA Parrish Realty Legacy Group
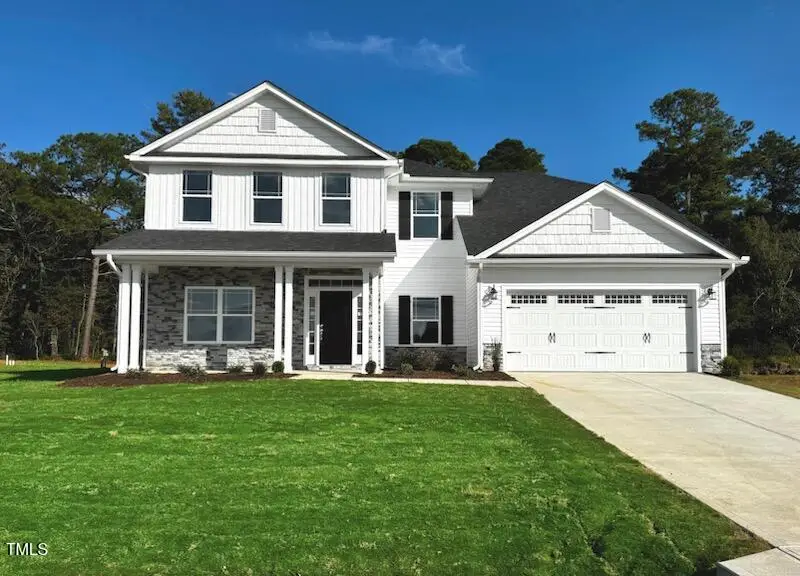
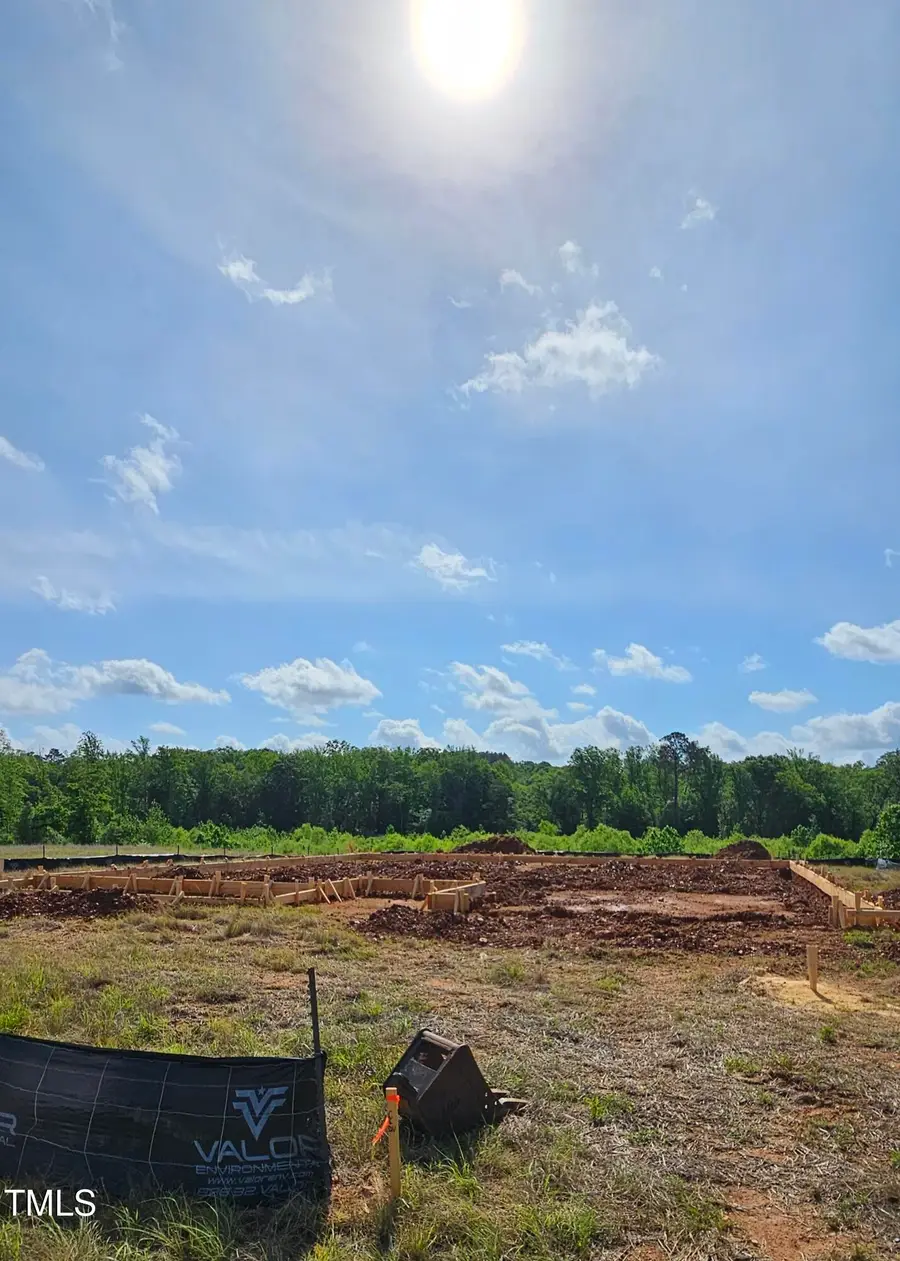
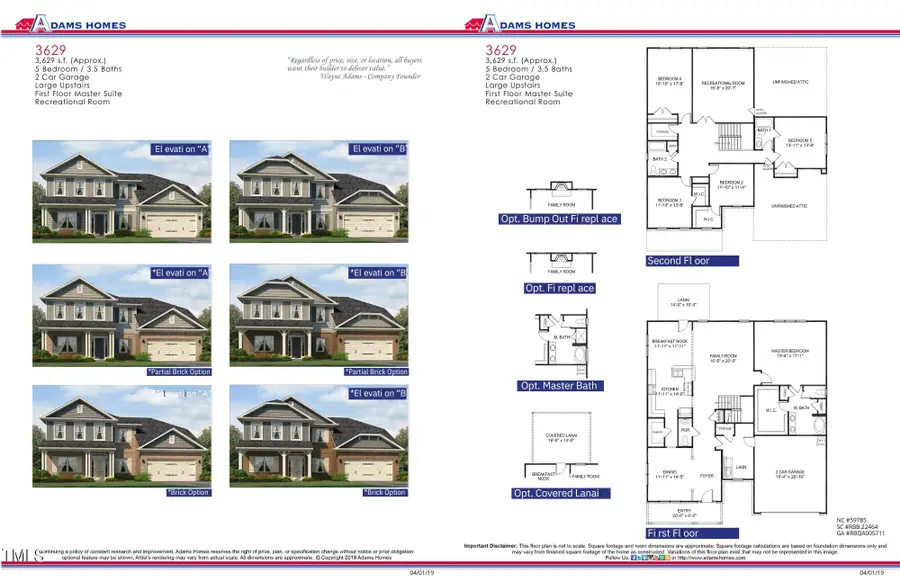
115 River Chapel Drive,Fuquay Varina, NC 27526
$491,000
- 5 Beds
- 4 Baths
- 3,629 sq. ft.
- Single family
- Pending
Listed by:travis ennis
Office:adams homes realty, inc
MLS#:10092266
Source:RD
Price summary
- Price:$491,000
- Price per sq. ft.:$135.3
- Monthly HOA dues:$27.08
About this home
This home is currently under construction. This is the one you've been waiting for! This stunning two-story home features 5 bedrooms, 3.5 bathrooms across 3,629 square feet. At first sight you will be swept off your feet by the charming covered porch. Step into the inviting foyer and discover all this home has to offer. Step from the foyer into the formal dining room and you will instantly fall in love with the tray ceiling, crown molding and wainscoting. Step into the modern kitchen that features Quartz countertops, upgraded stainless steel appliances, a Herringbone Ceramic tile backsplash, walk in pantry. Connected is the charming breakfast nook overlooking the covered back patio. Step across the cozy living area featuring recessed lighting, ceiling fan and elegant gas fireplace bringing this beautiful home together. Step into the generous first floor primary bedroom that will sweep you off your feet with its tray ceiling, crown molding, recessed lighting and ceiling fan. The spa-like feeling when you enter the primary bath with its ceramic tile shower, garden tub for soaking after a hard day, dual vanities, water closet and walk-in closet set the stage! Upstairs you will find 4 additional bedrooms with generous sized walk-in closets, two additional full bathrooms and a spacious recreational room. The additional features include a finished two car garage with door opener and a Covered back patio that backs up to trees. in the back. NO CITY TAXES! All this is just 12 minutes from downtown Fuquay Varina, shopping and local eateries. We do not sell to investors!
Contact an agent
Home facts
- Year built:2025
- Listing Id #:10092266
- Added:113 day(s) ago
- Updated:August 18, 2025 at 03:15 AM
Rooms and interior
- Bedrooms:5
- Total bathrooms:4
- Full bathrooms:3
- Half bathrooms:1
- Living area:3,629 sq. ft.
Heating and cooling
- Cooling:Ceiling Fan(s), Central Air, Electric
- Heating:Electric, Forced Air
Structure and exterior
- Roof:Shingle
- Year built:2025
- Building area:3,629 sq. ft.
- Lot area:0.25 Acres
Schools
- High school:Harnett - Harnett Central
- Middle school:Harnett - Harnett Central
- Elementary school:Harnett - Northwest Harnett
Utilities
- Water:Public
- Sewer:Public Sewer
Finances and disclosures
- Price:$491,000
- Price per sq. ft.:$135.3
New listings near 115 River Chapel Drive
- New
 $550,000Active4 beds 4 baths3,349 sq. ft.
$550,000Active4 beds 4 baths3,349 sq. ft.108 Teaser Drive, Fuquay Varina, NC 27526
MLS# 10116560Listed by: SMART CHOICE REALTY COMPANY 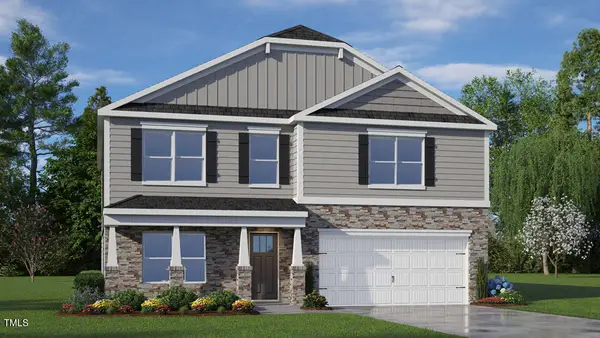 $399,000Pending4 beds 3 baths2,824 sq. ft.
$399,000Pending4 beds 3 baths2,824 sq. ft.80 Paper Birch Way, Fuquay Varina, NC 27526
MLS# 10116530Listed by: D.R. HORTON, INC.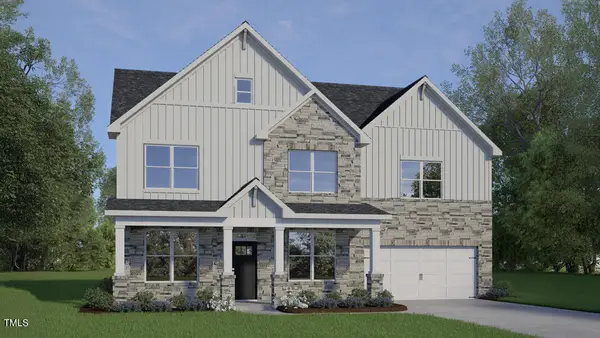 $789,990Pending5 beds 4 baths3,396 sq. ft.
$789,990Pending5 beds 4 baths3,396 sq. ft.2329 Pine Cone Court, Apex, NC 27539
MLS# 10116522Listed by: D.R. HORTON, INC.- New
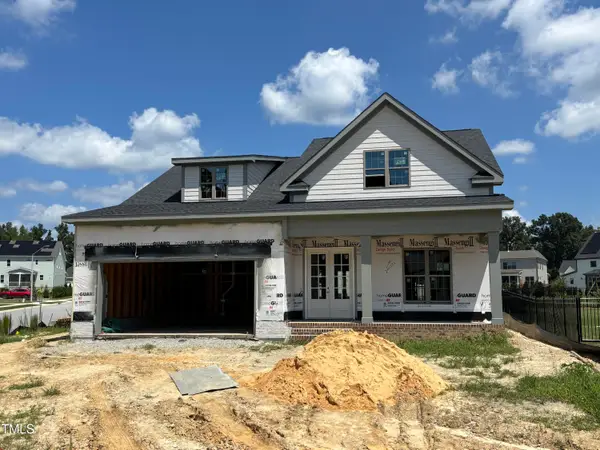 $772,600Active5 beds 4 baths3,099 sq. ft.
$772,600Active5 beds 4 baths3,099 sq. ft.3501 Amelia Grace Drive #Lot 71, Fuquay Varina, NC 27526
MLS# 10116470Listed by: DEVINTAGE REALTY - New
 $545,000Active4 beds 3 baths2,947 sq. ft.
$545,000Active4 beds 3 baths2,947 sq. ft.10 Dot Court, Fuquay Varina, NC 27526
MLS# 748828Listed by: COLDWELL BANKER ADVANTAGE #2- HARNETT CO. - New
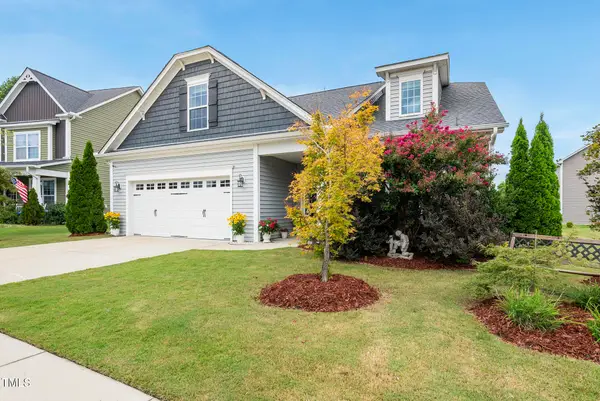 $630,000Active5 beds 3 baths2,909 sq. ft.
$630,000Active5 beds 3 baths2,909 sq. ft.5248 Copain Cove, Fuquay Varina, NC 27526
MLS# 10116331Listed by: THE TEMPLE GROUP  $542,130Pending5 beds 4 baths3,900 sq. ft.
$542,130Pending5 beds 4 baths3,900 sq. ft.152 Kipling Crk Drive, Fuquay Varina, NC 27526
MLS# 10116313Listed by: ADAMS HOMES REALTY, INC- New
 $349,990Active3 beds 2 baths1,696 sq. ft.
$349,990Active3 beds 2 baths1,696 sq. ft.333 South Breeze Way, Fuquay Varina, NC 27526
MLS# 10116265Listed by: ESTEEM PROPERTIES - New
 $299,990Active2 beds 2 baths1,153 sq. ft.
$299,990Active2 beds 2 baths1,153 sq. ft.49 Saintsbury Drive, Fuquay Varina, NC 27526
MLS# 10116267Listed by: ESTEEM PROPERTIES - New
 $575,000Active4 beds 3 baths2,860 sq. ft.
$575,000Active4 beds 3 baths2,860 sq. ft.2612 Hidden Meadow Drive, Fuquay Varina, NC 27526
MLS# 10116238Listed by: ROBBINS AND ASSOCIATES REALTY
