12082 Nc 42, Fuquay Varina, NC 27526
Local realty services provided by:ERA Live Moore
12082 Nc 42,Fuquay Varina, NC 27526
$469,000
- 3 Beds
- 2 Baths
- 2,150 sq. ft.
- Single family
- Pending
Listed by: brittney lee
Office: avenue properties inc
MLS#:10125648
Source:RD
Price summary
- Price:$469,000
- Price per sq. ft.:$218.14
About this home
DETACHED WORKSHOP + NO RESTRICTIONS + 1.42 ACRES! Timeless curb appeal and built with solid craftsmanship, this home blends traditional character with thoughtful updates—ready to welcome its next owner.
Inside, you'll find real hardwoods throughout, a spacious family room, and a separate office plus bonus space—perfect for working, playing, or gathering. The kitchen features freshly painted cabinetry, new countertops, and a playful backsplash that adds personality and warmth. Bedrooms are thoughtfully placed at the opposite end of the home for comfort and privacy.
Major system updates have been done which mean you can have peace of mind!
Outside is just as impressive: enjoy shade trees with a swing, two covered carports, attached outdoor storage, and the showpiece—an incredible 30x30 detached pole barn garage with 240V power. Ideal for a mechanic, car enthusiast, or anyone in need of a serious workshop, it's the kind of space that makes this property truly stand out.
With room to spread out, space to grow, and updates already in place, this home offers the perfect mix of traditional charm and modern convenience. Retail, dining and major highways close by, you can be in downtown FV and Holly Springs within minutes! Not to mention 10 minutes to the Shearon Harris boat ramp to enjoy your weekends on the water!
Contact an agent
Home facts
- Year built:1960
- Listing ID #:10125648
- Added:96 day(s) ago
- Updated:January 08, 2026 at 08:34 AM
Rooms and interior
- Bedrooms:3
- Total bathrooms:2
- Full bathrooms:2
- Living area:2,150 sq. ft.
Heating and cooling
- Cooling:Central Air
- Heating:Electric, Heat Pump
Structure and exterior
- Roof:Shingle
- Year built:1960
- Building area:2,150 sq. ft.
- Lot area:1.42 Acres
Schools
- High school:Harnett - Harnett Central
- Middle school:Harnett - Harnett Central
- Elementary school:Harnett - Northwest Harnett
Utilities
- Water:Public
- Sewer:Septic Tank
Finances and disclosures
- Price:$469,000
- Price per sq. ft.:$218.14
- Tax amount:$1,796
New listings near 12082 Nc 42
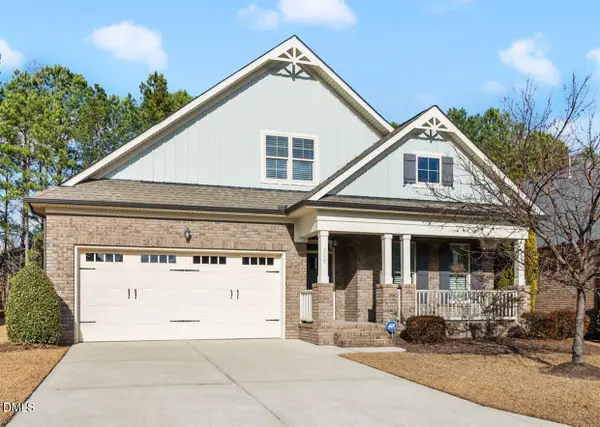 $532,000Pending4 beds 3 baths2,669 sq. ft.
$532,000Pending4 beds 3 baths2,669 sq. ft.349 Marley Way, Fuquay Varina, NC 27526
MLS# 10139859Listed by: GILLOOLY & ASSOCIATES REALTY- New
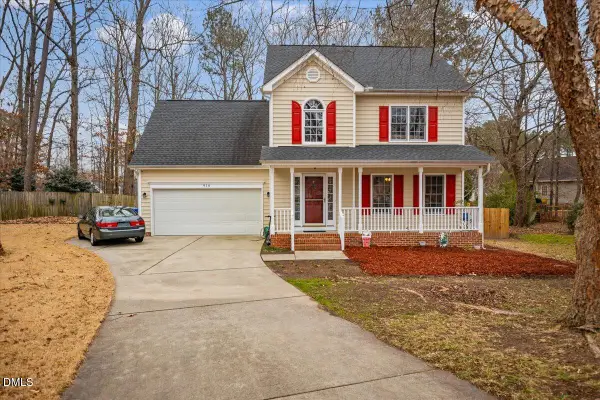 $410,000Active3 beds 3 baths1,738 sq. ft.
$410,000Active3 beds 3 baths1,738 sq. ft.916 Brookhannah Court, Fuquay Varina, NC 27526
MLS# 10139805Listed by: ZULAY REALTY LLC - New
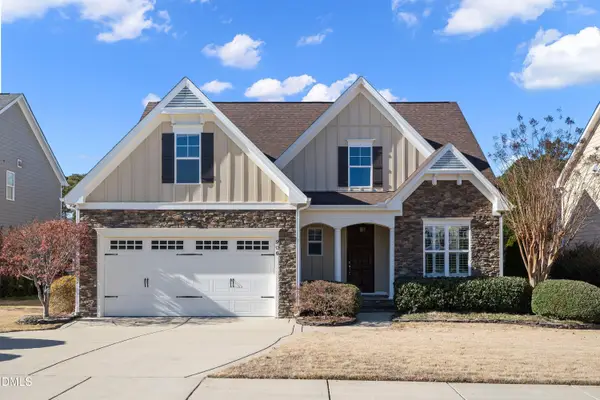 $535,000Active4 beds 4 baths2,796 sq. ft.
$535,000Active4 beds 4 baths2,796 sq. ft.906 Minerva Dale Drive, Fuquay Varina, NC 27526
MLS# 10139706Listed by: TOWN & COUNTRY REALTY, INC. - Open Sat, 1 to 3pmNew
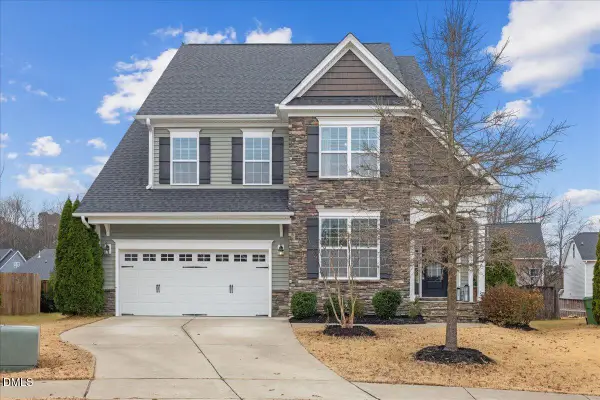 $589,500Active4 beds 3 baths2,763 sq. ft.
$589,500Active4 beds 3 baths2,763 sq. ft.4024 Bostwyck Drive, Fuquay Varina, NC 27526
MLS# 10139700Listed by: FLEX REALTY - Coming Soon
 $455,000Coming Soon4 beds 3 baths
$455,000Coming Soon4 beds 3 baths1136 Tulip Poplar Road, Fuquay Varina, NC 27526
MLS# 10139651Listed by: KELLER WILLIAMS LEGACY - New
 $299,990Active2 beds 2 baths1,153 sq. ft.
$299,990Active2 beds 2 baths1,153 sq. ft.244 Country Side Way, Fuquay Varina, NC 27526
MLS# 10139586Listed by: ESTEEM PROPERTIES - New
 $319,990Active3 beds 2 baths1,338 sq. ft.
$319,990Active3 beds 2 baths1,338 sq. ft.228 Country Side Way, Fuquay Varina, NC 27526
MLS# 10139577Listed by: ESTEEM PROPERTIES - New
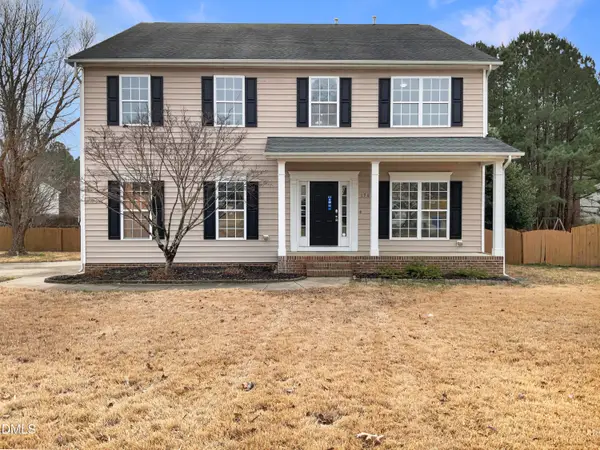 $550,000Active5 beds 3 baths3,429 sq. ft.
$550,000Active5 beds 3 baths3,429 sq. ft.1708 Mclaurin Lane, Fuquay Varina, NC 27526
MLS# 10139443Listed by: OPENDOOR BROKERAGE LLC 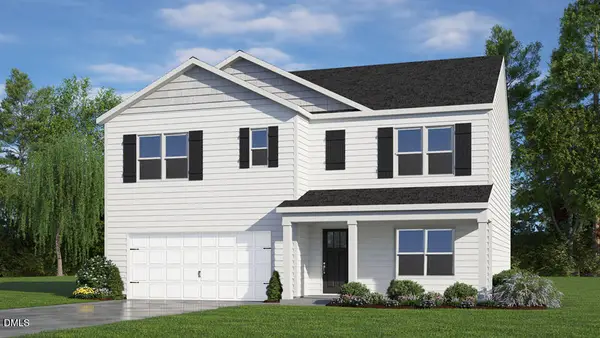 $377,240Pending5 beds 3 baths2,511 sq. ft.
$377,240Pending5 beds 3 baths2,511 sq. ft.399 Hanging Elm Lane, Fuquay Varina, NC 27526
MLS# 10139353Listed by: D.R. HORTON, INC.- New
 $442,501Active4 beds 3 baths2,821 sq. ft.
$442,501Active4 beds 3 baths2,821 sq. ft.131 Clarabella Drive #5, Fuquay Varina, NC 27526
MLS# 10139277Listed by: MATTAMY HOMES LLC
