3180 Oakridge River Road, Fuquay Varina, NC 27526
Local realty services provided by:ERA Strother Real Estate
3180 Oakridge River Road,Fuquay Varina, NC 27526
$799,000
- 4 Beds
- 3 Baths
- 3,225 sq. ft.
- Single family
- Pending
Listed by: ragan armstrong, danielle hamid
Office: peak realty group nc llc.
MLS#:10137182
Source:RD
Price summary
- Price:$799,000
- Price per sq. ft.:$247.75
About this home
Experience luxury craftsmanship in this one-of-a-kind, fully custom home situated on a beautifully landscaped 0.79-acre lot. Designed with intention from the inside out, the exterior features board-and-batten fiber cement siding, copper gutters, and elegant twin French entry doors. The bricked front porch offers an elevated feel, exterior uplighting, extensive landscaping to include 27 green giants Planted for privacy hedge, and an extended rear patio set the tone for stunning outdoor living.
Inside, you are welcomed by a light-filled foyer flanked by a private study with French doors and a formal dining room accented with classic wainscoting. The heart of the home opens into an airy kitchen + living room concept anchored by a fireplace with built in shelving. The kitchen offers custom natural oak real wood cabinetry, a butler's pantry with additional prep/storage space, pot filler for convenience, under-cabinet lighting, and a walk-in pantry. The LP gas stove and tankless water heater add both efficiency and performance.
Flooring throughout the main living areas features luxury 9'' French Oak LVP, with marble, porcelain, and mosaic tile elevating the bathrooms and laundry spaces. A custom drop zone with cubbies and bench is conveniently located as you enter from the garage into the home. The three-car garage itself is fully finished and painted, offering additional storage space.
The thoughtful design continues upstairs, where you'll find a finished bonus/flex room with new carpet, and an additional unfinished vaulted area ready to be completed to suit your needs. An encapsulated crawlspace, 5'' crown molding, natural oak real wood cabinetry, and meticulous attention to detail throughout showcase true craftsmanship.
This property also offers the unique potential of a pool-ready lot (if desired).
A rare blend of design, quality and land; this property delivers the custom luxury lifestyle you've been searching for. Start your new year off by moving into your forever home!
Builder is flexible with adjusting small aesthetic options in home.
Contact an agent
Home facts
- Year built:2025
- Listing ID #:10137182
- Added:42 day(s) ago
- Updated:December 23, 2025 at 12:18 PM
Rooms and interior
- Bedrooms:4
- Total bathrooms:3
- Full bathrooms:3
- Living area:3,225 sq. ft.
Heating and cooling
- Cooling:Central Air
- Heating:Electric, Heat Pump
Structure and exterior
- Roof:Asphalt
- Year built:2025
- Building area:3,225 sq. ft.
- Lot area:0.79 Acres
Schools
- High school:Harnett - Harnett Central
- Middle school:Harnett - Harnett Central
- Elementary school:Harnett - Northwest Harnett
Utilities
- Water:Public
- Sewer:Septic Tank
Finances and disclosures
- Price:$799,000
- Price per sq. ft.:$247.75
- Tax amount:$499
New listings near 3180 Oakridge River Road
- New
 $470,000Active4 beds 3 baths2,564 sq. ft.
$470,000Active4 beds 3 baths2,564 sq. ft.266 Stobhill Lane, Holly Springs, NC 27540
MLS# 10138320Listed by: SUNAY REALTY - New
 $473,315Active4 beds 4 baths2,154 sq. ft.
$473,315Active4 beds 4 baths2,154 sq. ft.4108 Emeline Way #91, Fuquay Varina, NC 27526
MLS# 10138282Listed by: ASHTON WOODS HOMES - New
 $600,000Active2 beds 2 baths1,835 sq. ft.
$600,000Active2 beds 2 baths1,835 sq. ft.1705 Hyacinth Lane, Fuquay Varina, NC 27526
MLS# 10138245Listed by: NCVA REAL ESTATE GROUP, LLC  $769,330Pending5 beds 4 baths3,514 sq. ft.
$769,330Pending5 beds 4 baths3,514 sq. ft.1505 Immagene Way #67, Fuquay Varina, NC 27526
MLS# 10138064Listed by: ASHTON WOODS HOMES- New
 $399,900Active4 beds 3 baths2,454 sq. ft.
$399,900Active4 beds 3 baths2,454 sq. ft.1926 Hickory Bark Drive, Fuquay Varina, NC 27526
MLS# 10137989Listed by: OFFERPAD BROKERAGE LLC - New
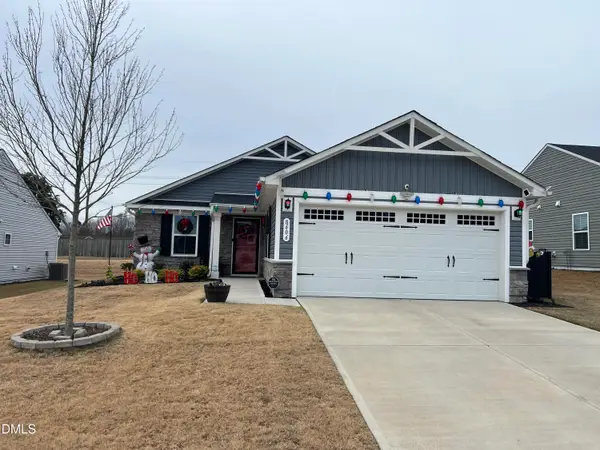 $339,900Active2 beds 2 baths1,154 sq. ft.
$339,900Active2 beds 2 baths1,154 sq. ft.8606 Kenridge Lane, Fuquay Varina, NC 27526
MLS# 10137808Listed by: FLAT FEE REALTY LLC - New
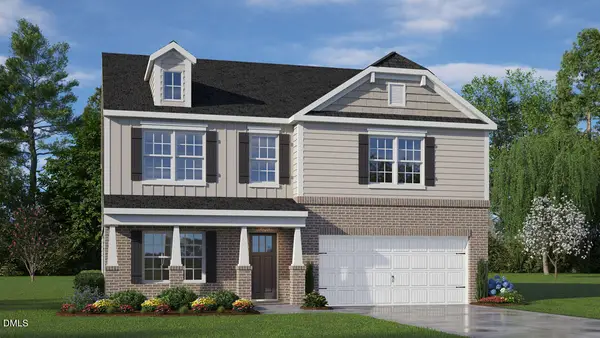 $386,240Active4 beds 3 baths2,824 sq. ft.
$386,240Active4 beds 3 baths2,824 sq. ft.360 Hanging Elm Lane, Fuquay Varina, NC 27526
MLS# 10137729Listed by: D.R. HORTON, INC. - New
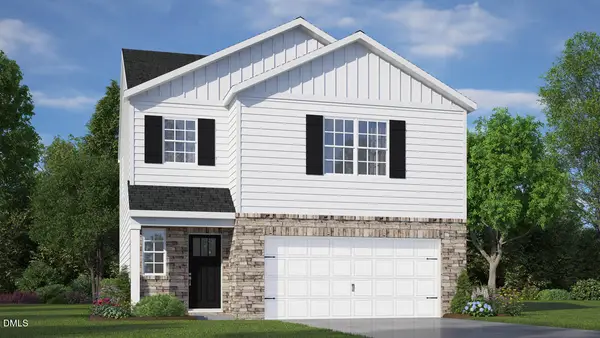 $332,990Active3 beds 3 baths1,749 sq. ft.
$332,990Active3 beds 3 baths1,749 sq. ft.208 Chapel Street, Fuquay Varina, NC 27526
MLS# 10137712Listed by: D.R. HORTON, INC. - New
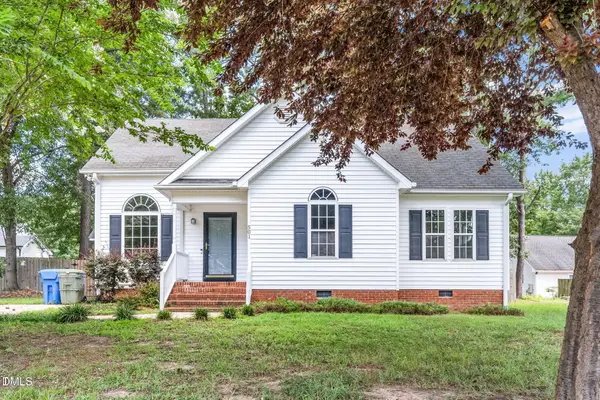 $325,000Active3 beds 2 baths1,227 sq. ft.
$325,000Active3 beds 2 baths1,227 sq. ft.501 Corwood Drive, Fuquay Varina, NC 27526
MLS# 10137629Listed by: UB4ME REALTY LLC - New
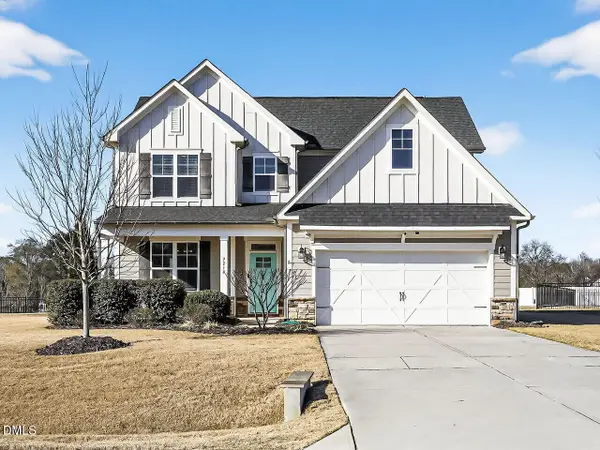 $480,000Active3 beds 3 baths2,511 sq. ft.
$480,000Active3 beds 3 baths2,511 sq. ft.7218 Cabernet Franc Drive, Willow Springs, NC 27592
MLS# 10137561Listed by: RW REALTY OF NC, LLC
