5004 Darcy Woods Lane, Fuquay Varina, NC 27526
Local realty services provided by:ERA Live Moore
Listed by:gretchen coley
Office:compass -- raleigh
MLS#:10122543
Source:RD
Price summary
- Price:$775,000
- Price per sq. ft.:$235.28
- Monthly HOA dues:$33.33
About this home
Located in the highly sought-after High Grove Estates neighborhood, this custom home sits on a private 1.2-acre lot with tree-lined streets and a golf cart-friendly community. Just across the street, Bentwinds Country Club which offers a pool with a swim team, tennis courts, clubhouse dining, and an 18-hole golf course with amazing views. The neighborhood also provides quick access to Apex, Holly Springs, and the upcoming Gold Leaf Crossing—Fuquay's first Target shopping center with about 800,000 sq. ft. of retail space, slated to open in 2027.
Inside, you'll find an open layout designed for today's lifestyle with hardwoods throughout the entire home. The main-level primary suite includes a private deck entrance, large walk-in closet, garden tub, and frameless glass shower. On the main floor, you will also find a beautiful dedicated office and another spacious bedroom with its own full bath. Upstairs offers a loft, a bright and airy guest bedroom, and another full bathroom. Plus- this home offers an ample amount of additional storage space.
Outdoor living is complete with a wood-burning fireplace, pressure-treated wood deck, and plenty of room to add a pool. The home is equipped with surround sound speakers, a kinetico water filtration system, central vac, a CPI security system, and an electric fence! Main-level HVAC (2023) 2 car side loading garage with plenty of built in storage.
Currently zoned for Ballentine Elementary, Herbert Akins Middle, and the newly built Fuquay Varina High School.
This one of a kind property in the perfect Fuquay Varina location combines lifestyle, and convenience in one.
Contact an agent
Home facts
- Year built:2013
- Listing ID #:10122543
- Added:40 day(s) ago
- Updated:October 29, 2025 at 07:30 AM
Rooms and interior
- Bedrooms:3
- Total bathrooms:4
- Full bathrooms:3
- Half bathrooms:1
- Living area:3,294 sq. ft.
Heating and cooling
- Cooling:Central Air
- Heating:Forced Air
Structure and exterior
- Roof:Shingle
- Year built:2013
- Building area:3,294 sq. ft.
- Lot area:1.19 Acres
Schools
- High school:Wake - Fuquay Varina
- Middle school:Wake - Herbert Akins Road
- Elementary school:Wake - Ballentine
Utilities
- Water:Public
- Sewer:Septic Tank
Finances and disclosures
- Price:$775,000
- Price per sq. ft.:$235.28
- Tax amount:$4,867
New listings near 5004 Darcy Woods Lane
- New
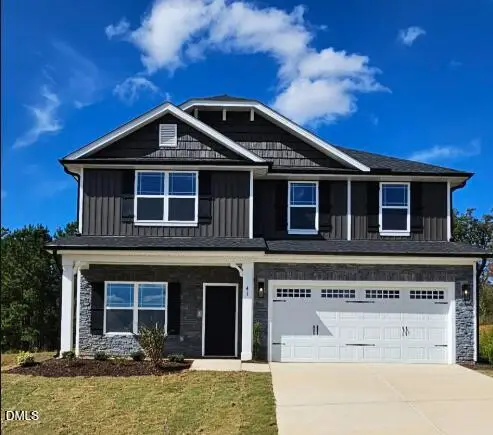 $470,750Active6 beds 4 baths3,130 sq. ft.
$470,750Active6 beds 4 baths3,130 sq. ft.39 Northwood Drive, Fuquay Varina, NC 27526
MLS# 10130156Listed by: ADAMS HOMES REALTY, INC - New
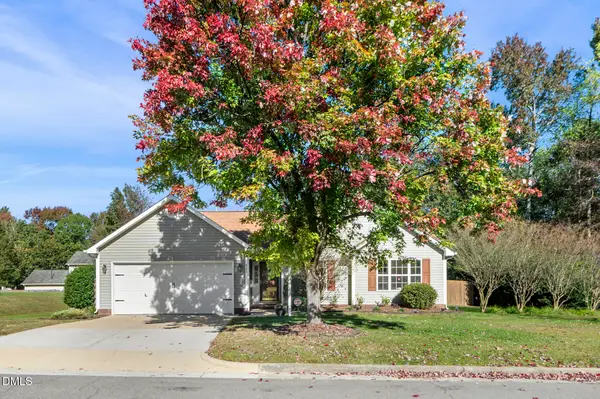 $349,900Active3 beds 2 baths1,539 sq. ft.
$349,900Active3 beds 2 baths1,539 sq. ft.715 Swan Hill Court, Fuquay Varina, NC 27526
MLS# 10130015Listed by: EXP REALTY LLC - New
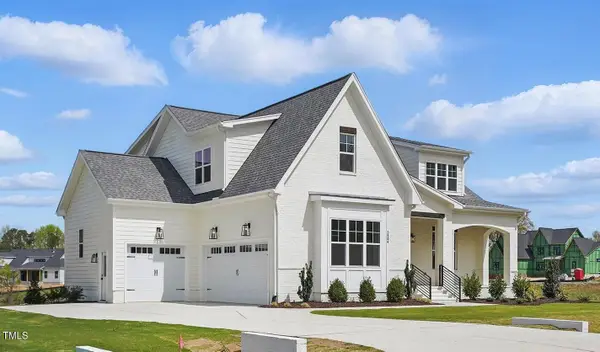 $985,000Active4 beds 4 baths3,231 sq. ft.
$985,000Active4 beds 4 baths3,231 sq. ft.3804 Cobbler View Way, Fuquay Varina, NC 27526
MLS# 10129972Listed by: GODWIN MARKETING GROUP, LLC 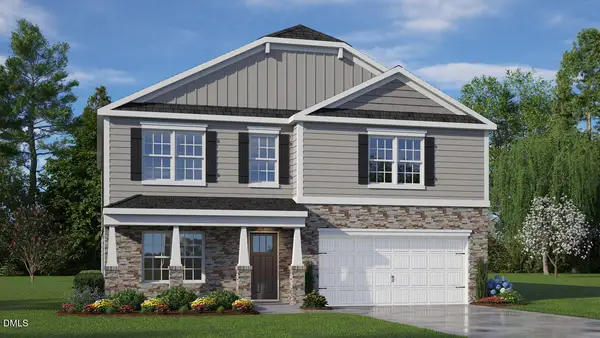 $395,000Pending4 beds 3 baths2,824 sq. ft.
$395,000Pending4 beds 3 baths2,824 sq. ft.56 Tributary Way, Fuquay Varina, NC 27526
MLS# 10129887Listed by: D.R. HORTON, INC.- New
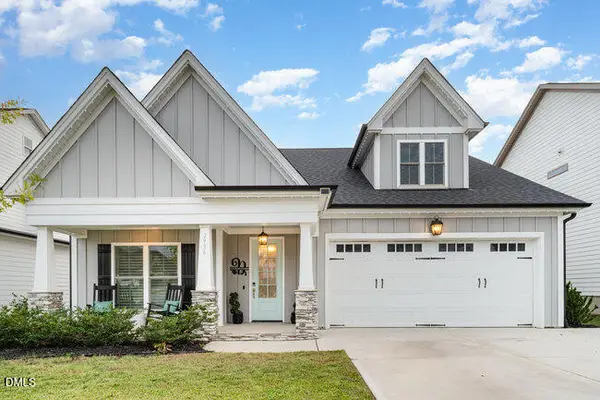 $620,000Active4 beds 3 baths2,423 sq. ft.
$620,000Active4 beds 3 baths2,423 sq. ft.2936 Jakes View Point, Fuquay Varina, NC 27526
MLS# 10129837Listed by: TEAM ANDERSON REALTY - Open Sat, 12 to 2pmNew
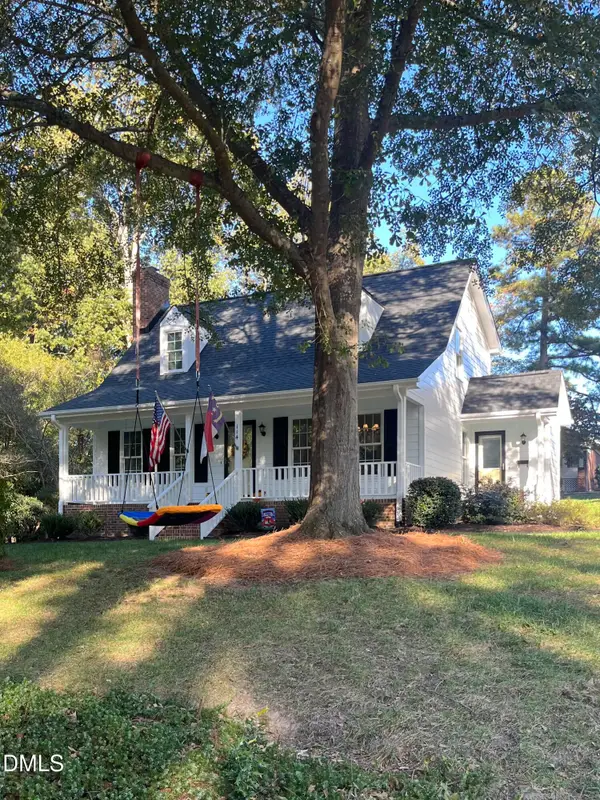 $449,000Active3 beds 3 baths1,508 sq. ft.
$449,000Active3 beds 3 baths1,508 sq. ft.114 Oakdale Street, Fuquay Varina, NC 27526
MLS# 10129750Listed by: CENTURY 21 TRIANGLE GROUP - New
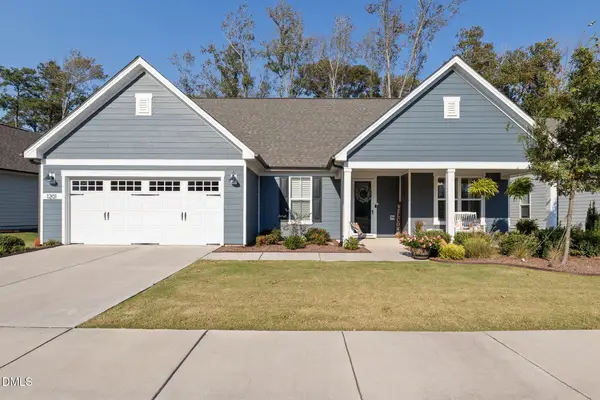 $740,000Active3 beds 4 baths2,874 sq. ft.
$740,000Active3 beds 4 baths2,874 sq. ft.1201 Carolina Gardens Avenue, Fuquay Varina, NC 27526
MLS# 10129609Listed by: THOMAS GUERTIN REAL ESTATE INC - New
 $625,000Active2 beds 2 baths1,835 sq. ft.
$625,000Active2 beds 2 baths1,835 sq. ft.1604 Hillstar Street, Fuquay Varina, NC 27526
MLS# 10129551Listed by: BUD AND BETH INC - Open Sun, 2 to 4pmNew
 $400,000Active4 beds 3 baths2,392 sq. ft.
$400,000Active4 beds 3 baths2,392 sq. ft.917 Stable Fern Drive, Fuquay Varina, NC 27526
MLS# 10129556Listed by: COMPASS -- RALEIGH - New
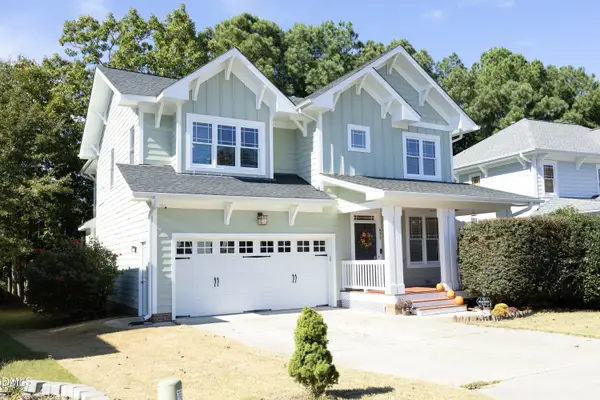 $483,900Active3 beds 3 baths2,428 sq. ft.
$483,900Active3 beds 3 baths2,428 sq. ft.637 Lake Artesia Lane, Fuquay Varina, NC 27526
MLS# 10129463Listed by: CHOICE RESIDENTIAL REAL ESTATE
