5013 Wheatridge Drive, Fuquay Varina, NC 27526
Local realty services provided by:ERA Pacesetters

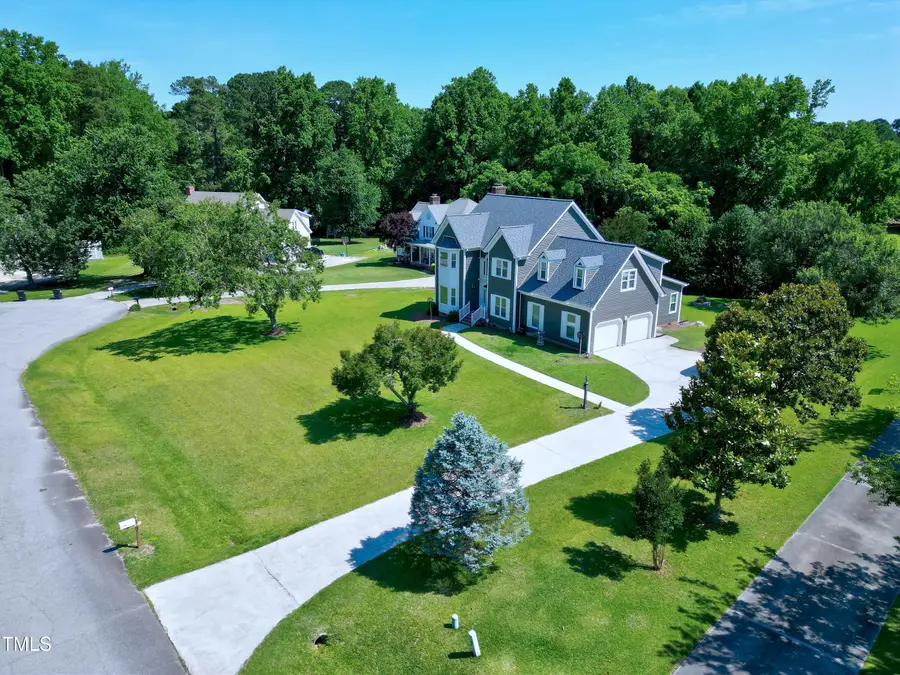
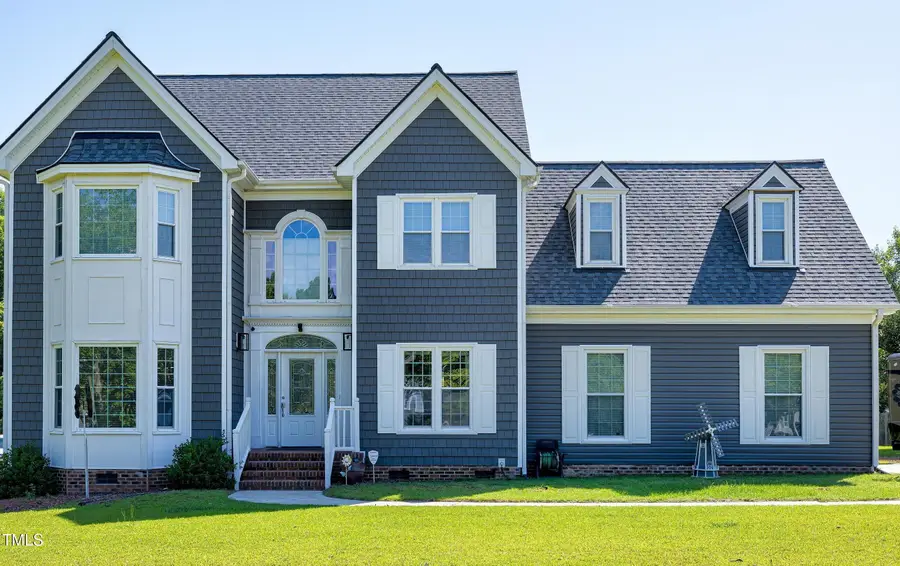
Listed by:margie ax nartowicz
Office:compass -- cary
MLS#:10102691
Source:RD
Price summary
- Price:$599,900
- Price per sq. ft.:$202.12
- Monthly HOA dues:$33.33
About this home
Attention horse owners!! (You don't have to have one to live and love it here!) This is an exceptional home in Saddle Run with tremendous pride of ownership and in OUTSTANDING condition!! Flex living with first and second floor owner suites!! This beautiful home is in a private cul-de-sac at just about ¾ of an acre and just shy of 3,000 sq., with 4 bedrooms and 3.5 baths. Many new and recent upgrades totaling $80,000!! New roof and siding have just been completed along with Trex decking. Entire home painted and new carpet. You'll love the updated kitchen with high-end granite countertops, tile backsplash, stunning arched doorways and wainscoting throughout.
Saddle Run has extensive horse boarding amenities and this home is within walking distance to the community pool and playground.
You'll find nearby conveniences like Costco, the Hunt Fitness Center, Bass Lake Park, and and array of shopping. dining, and entertainment options, including restaurants, a movie theater, and Ting Park with its sports facilities. And at a few short miles from the new 540 Highway this location is very convenient to RTP and all parts of the Triangle.
Contact an agent
Home facts
- Year built:1991
- Listing Id #:10102691
- Added:67 day(s) ago
- Updated:August 17, 2025 at 02:54 PM
Rooms and interior
- Bedrooms:4
- Total bathrooms:4
- Full bathrooms:3
- Half bathrooms:1
- Living area:2,968 sq. ft.
Heating and cooling
- Cooling:Heat Pump
- Heating:Central, Electric, Fireplace(s)
Structure and exterior
- Roof:Shingle
- Year built:1991
- Building area:2,968 sq. ft.
- Lot area:0.71 Acres
Schools
- High school:Wake - Fuquay Varina
- Middle school:Wake - Herbert Akins Road
- Elementary school:Wake - Herbert Akins Road
Utilities
- Water:Public
- Sewer:Septic Tank
Finances and disclosures
- Price:$599,900
- Price per sq. ft.:$202.12
- Tax amount:$2,469
New listings near 5013 Wheatridge Drive
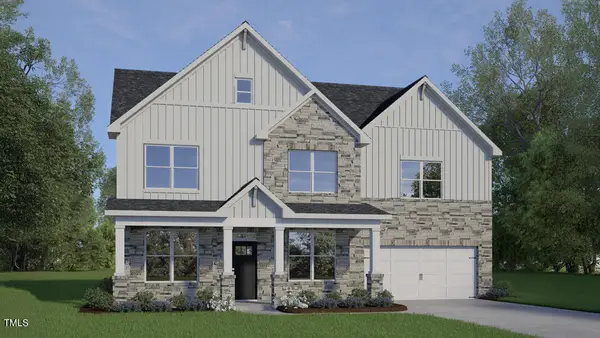 $789,990Pending5 beds 4 baths3,396 sq. ft.
$789,990Pending5 beds 4 baths3,396 sq. ft.2329 Pine Cone Court, Apex, NC 27539
MLS# 10116522Listed by: D.R. HORTON, INC.- New
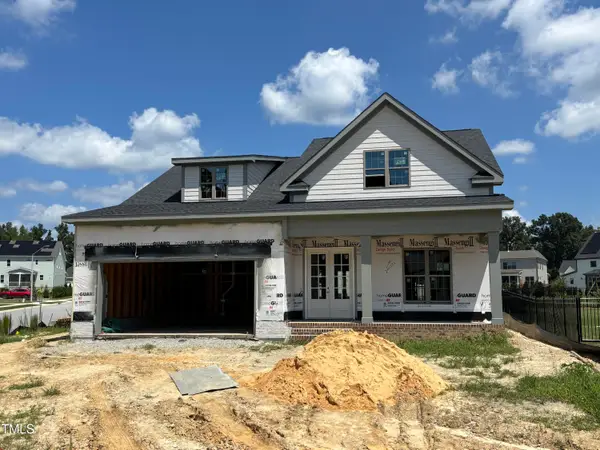 $772,600Active5 beds 4 baths3,099 sq. ft.
$772,600Active5 beds 4 baths3,099 sq. ft.3501 Amelia Grace Drive #Lot 71, Fuquay Varina, NC 27526
MLS# 10116470Listed by: DEVINTAGE REALTY - New
 $545,000Active4 beds 3 baths2,947 sq. ft.
$545,000Active4 beds 3 baths2,947 sq. ft.10 Dot Court, Fuquay Varina, NC 27526
MLS# 748828Listed by: COLDWELL BANKER ADVANTAGE #2- HARNETT CO. - New
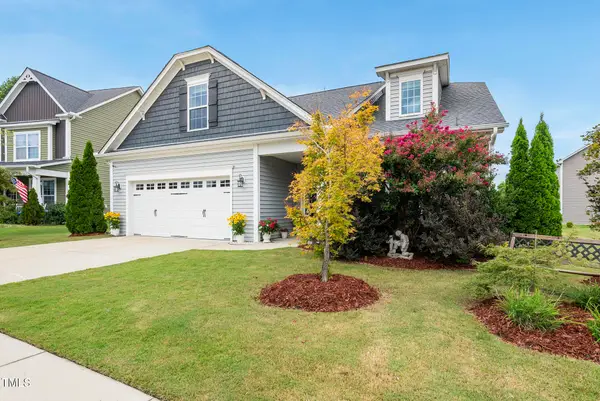 $630,000Active5 beds 3 baths2,909 sq. ft.
$630,000Active5 beds 3 baths2,909 sq. ft.5248 Copain Cove, Fuquay Varina, NC 27526
MLS# 10116331Listed by: THE TEMPLE GROUP  $542,130Pending5 beds 4 baths3,900 sq. ft.
$542,130Pending5 beds 4 baths3,900 sq. ft.152 Kipling Crk Drive, Fuquay Varina, NC 27526
MLS# 10116313Listed by: ADAMS HOMES REALTY, INC- New
 $349,990Active3 beds 2 baths1,696 sq. ft.
$349,990Active3 beds 2 baths1,696 sq. ft.333 South Breeze Way, Fuquay Varina, NC 27526
MLS# 10116265Listed by: ESTEEM PROPERTIES - New
 $299,990Active2 beds 2 baths1,153 sq. ft.
$299,990Active2 beds 2 baths1,153 sq. ft.49 Saintsbury Drive, Fuquay Varina, NC 27526
MLS# 10116267Listed by: ESTEEM PROPERTIES - New
 $575,000Active4 beds 3 baths2,860 sq. ft.
$575,000Active4 beds 3 baths2,860 sq. ft.2612 Hidden Meadow Drive, Fuquay Varina, NC 27526
MLS# 10116238Listed by: ROBBINS AND ASSOCIATES REALTY - New
 $389,900Active3 beds 3 baths1,900 sq. ft.
$389,900Active3 beds 3 baths1,900 sq. ft.465 Mineral Spring Lane, Fuquay Varina, NC 27526
MLS# 10116206Listed by: KELLER WILLIAMS REALTY CARY - New
 $425,000Active4 beds 3 baths2,419 sq. ft.
$425,000Active4 beds 3 baths2,419 sq. ft.25 Hartford Lane, Fuquay Varina, NC 27526
MLS# 10116216Listed by: COLDWELL BANKER HPW
