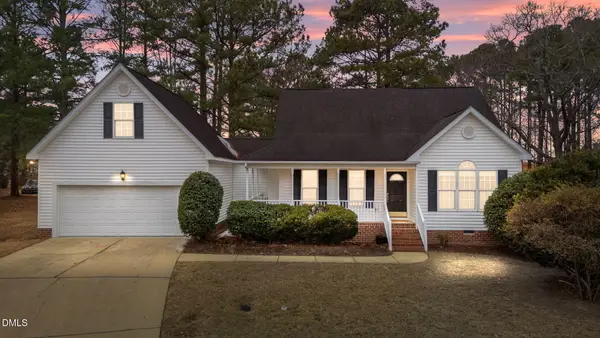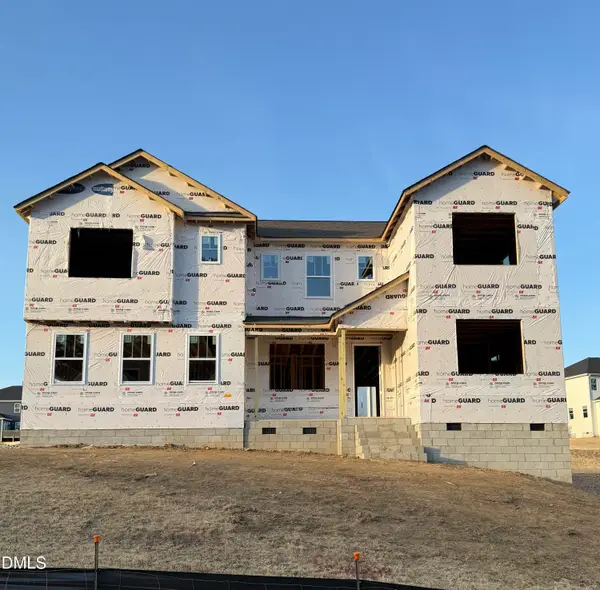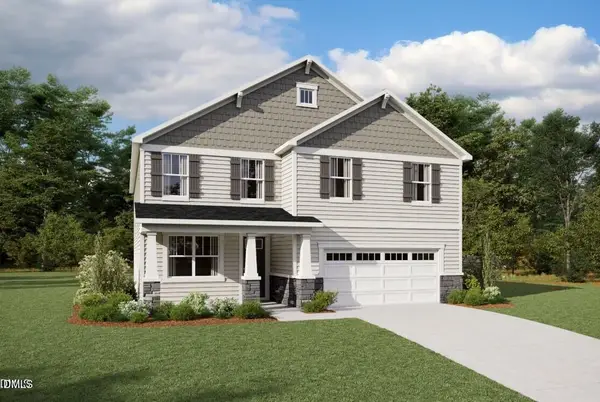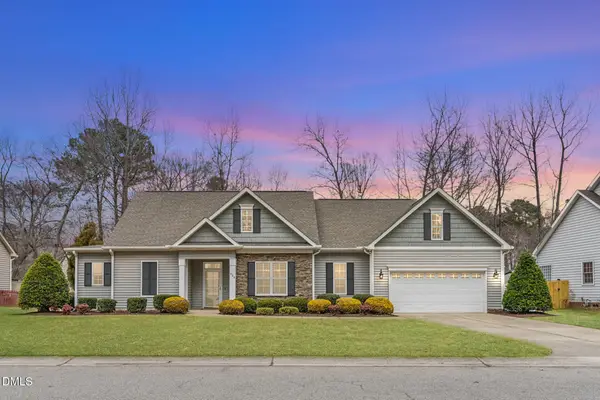91 Northwood Drive, Fuquay Varina, NC 27526
Local realty services provided by:ERA Parrish Realty Legacy Group
91 Northwood Drive,Fuquay Varina, NC 27526
$442,700
- 6 Beds
- 4 Baths
- 3,105 sq. ft.
- Single family
- Active
Listed by: travis ennis
Office: adams homes realty, inc
MLS#:10112098
Source:RD
Price summary
- Price:$442,700
- Price per sq. ft.:$142.58
- Monthly HOA dues:$27.08
About this home
This two-story home blends functionality with elegance! Featuring 6 bedrooms, 3.5 bathrooms across 3,105 square feet. Step into the charming foyer and discover all this home has to offer! The formal dining room with its tray ceiling, crown molding and wainscoting will take your breath away. You'll be captivated by the modern kitchen boosting granite countertops, upgraded stainless steel appliances, L shaped counters, a Ceramic tile backsplash and a pantry.. Step across the cozy living area featuring an elegant gas fireplace, recessed lighting and ceiling fan to find the generous first floor primary bedroom. You will adore the tray ceilings, crown molding in all its elegance. The primary bath features a ceramic tile shower, double vanities, water closet, garden tub for relaxing and a walk in closet. Exploring upstairs you will find 5 additional bedrooms with ample closet space. A spacious recreational / bonus room is nestled upstairs alongside two full bathrooms and a laundry room. The home also features a 4 foot garage extension for this finished two car garage with door opener and a back patio, perfect for a North Carolina summer eve. NO CITY TAXES!
Pricing and incentives may change at any time without notice. We do not sell to investors!
Contact an agent
Home facts
- Year built:2025
- Listing ID #:10112098
- Added:212 day(s) ago
- Updated:February 24, 2026 at 11:29 AM
Rooms and interior
- Bedrooms:6
- Total bathrooms:4
- Full bathrooms:3
- Half bathrooms:1
- Living area:3,105 sq. ft.
Heating and cooling
- Cooling:Central Air, Electric
- Heating:Electric, Forced Air
Structure and exterior
- Roof:Shingle
- Year built:2025
- Building area:3,105 sq. ft.
- Lot area:0.25 Acres
Schools
- High school:Harnett - Harnett Central
- Middle school:Harnett - Harnett Central
- Elementary school:Harnett - Northwest Harnett
Utilities
- Water:Public
- Sewer:Public Sewer
Finances and disclosures
- Price:$442,700
- Price per sq. ft.:$142.58
New listings near 91 Northwood Drive
- Coming Soon
 $405,000Coming Soon3 beds 3 baths
$405,000Coming Soon3 beds 3 baths1325 Eagle Eye Court, Fuquay Varina, NC 27526
MLS# 10148296Listed by: EXP REALTY LLC - New
 $739,713Active5 beds 5 baths3,539 sq. ft.
$739,713Active5 beds 5 baths3,539 sq. ft.5112 Boylston Drive, Fuquay Varina, NC 27526
MLS# 10148119Listed by: MATTAMY HOMES LLC - New
 $684,676Active5 beds 5 baths3,305 sq. ft.
$684,676Active5 beds 5 baths3,305 sq. ft.5104 Boylston Drive, Fuquay Varina, NC 27526
MLS# 10147977Listed by: MATTAMY HOMES LLC - New
 $485,000Active4 beds 3 baths2,331 sq. ft.
$485,000Active4 beds 3 baths2,331 sq. ft.929 E Ivy Valley Drive, Fuquay Varina, NC 27526
MLS# 10147877Listed by: EXP REALTY LLC - New
 $585,000Active3 beds 3 baths2,906 sq. ft.
$585,000Active3 beds 3 baths2,906 sq. ft.1820 Pinecliff Court, Fuquay Varina, NC 27526
MLS# 10147778Listed by: EXP REALTY LLC - New
 $475,000Active3 beds 3 baths2,337 sq. ft.
$475,000Active3 beds 3 baths2,337 sq. ft.1505 Wesser Court, Fuquay Varina, NC 27526
MLS# 10147809Listed by: MY REAL ESTATE INVESTMENTS LLC - New
 $449,900Active4 beds 3 baths2,240 sq. ft.
$449,900Active4 beds 3 baths2,240 sq. ft.2220 Sugar Cone Way, Fuquay Varina, NC 27526
MLS# 10147701Listed by: REAL TRIANGLE PROPERTIES LLC - New
 $390,920Active4 beds 3 baths2,338 sq. ft.
$390,920Active4 beds 3 baths2,338 sq. ft.80 Spy Glass Drive, Fuquay Varina, NC 27526
MLS# 10147862Listed by: RAMSEY REALTORS TEAM INC - New
 $575,000Active4 beds 4 baths2,820 sq. ft.
$575,000Active4 beds 4 baths2,820 sq. ft.4904 Flathead Place, Fuquay Varina, NC 27526
MLS# 10147541Listed by: LPT REALTY, LLC - New
 $549,995Active5 beds 4 baths3,251 sq. ft.
$549,995Active5 beds 4 baths3,251 sq. ft.2044 Travern Drive, Raleigh, NC 27603
MLS# 10147548Listed by: NEWS REALTY LLC

