103 Castill Place, Garner, NC 27529
Local realty services provided by:ERA Strother Real Estate



103 Castill Place,Garner, NC 27529
$299,900
- 3 Beds
- 2 Baths
- 1,272 sq. ft.
- Single family
- Pending
Listed by:dawn drew
Office:exit realty preferred
MLS#:10099371
Source:RD
Price summary
- Price:$299,900
- Price per sq. ft.:$235.77
About this home
Charming Ranch with Huge Potential in Heather Hills! Discover this 3-bedroom, 2-bath ranch nestled in the established Heather Hills neighborhood of Garner. Vaulted ceilings and a unique two-sided fireplace connect the cozy family room and dining room, perfect for gatherings. The spacious 2-car garage includes a workshop area, plumbing rough-in, and unfinished second-story space—ideal for expanding or customizing your dream home. Enjoy a new back deck overlooking your private yard. Just minutes from I-40, Timber Drive, and downtown Raleigh, with Lowes Foods and White Deer Park nearby. Washer, dryer, fridge, and storage shed included. A fantastic opportunity for those ready to personalize a home in a sought-after community! As-Is Ranch in Prime Garner Location!
Affordable 3BR/2BA ranch-style home w/vaulted ceilings & 2-sided FP between FR & DR. Spacious 2-car garage incl. workshop, plumbing rough-in, & unfinished 2nd-story sq fttons of potential! W/D & fridge convey. Fantastic locationmins to I-40, DT Raleigh, top shopping & dining, plus access to several greenways. Great opportunity to make it your own!
Contact an agent
Home facts
- Year built:1977
- Listing Id #:10099371
- Added:77 day(s) ago
- Updated:August 10, 2025 at 02:47 AM
Rooms and interior
- Bedrooms:3
- Total bathrooms:2
- Full bathrooms:2
- Living area:1,272 sq. ft.
Heating and cooling
- Cooling:Ceiling Fan(s), Central Air, Electric, Heat Pump
- Heating:Fireplace(s), Heat Pump
Structure and exterior
- Roof:Shingle
- Year built:1977
- Building area:1,272 sq. ft.
- Lot area:0.28 Acres
Schools
- High school:Wake - Garner
- Middle school:Wake - East Garner
- Elementary school:Wake - Aversboro
Utilities
- Water:Public, Water Available, Water Connected
- Sewer:Public Sewer, Sewer Available
Finances and disclosures
- Price:$299,900
- Price per sq. ft.:$235.77
- Tax amount:$2,996
New listings near 103 Castill Place
- New
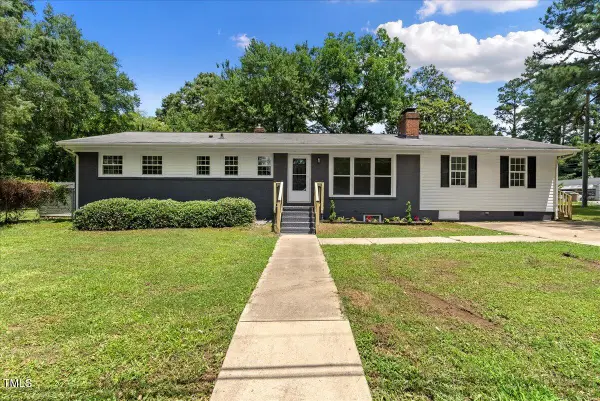 $415,000Active4 beds 3 baths1,831 sq. ft.
$415,000Active4 beds 3 baths1,831 sq. ft.202 Purvis Street, Garner, NC 27529
MLS# 10115833Listed by: ENGEL & VOLKERS RALEIGH - New
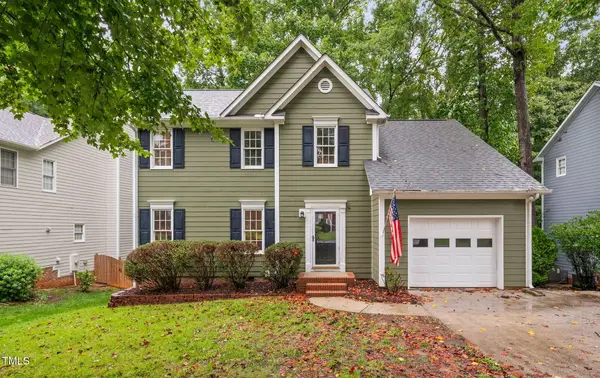 $360,000Active4 beds 3 baths1,934 sq. ft.
$360,000Active4 beds 3 baths1,934 sq. ft.1232 Cane Creek Drive, Garner, NC 27529
MLS# 10115840Listed by: EXP REALTY, LLC - C - New
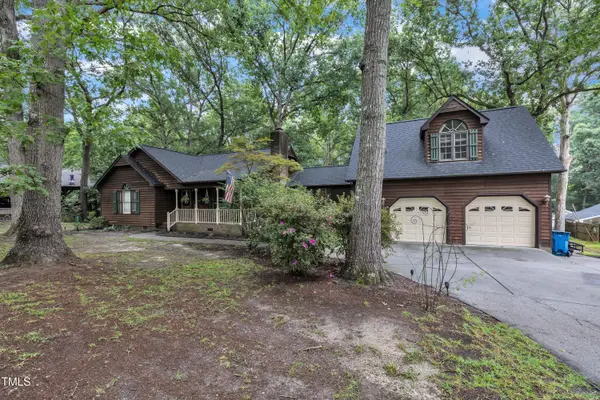 $419,000Active3 beds 3 baths2,150 sq. ft.
$419,000Active3 beds 3 baths2,150 sq. ft.408 Kristin Drive, Garner, NC 27529
MLS# 10115767Listed by: NAVIGATE REALTY - Open Sat, 12 to 2pmNew
 $635,000Active4 beds 3 baths3,468 sq. ft.
$635,000Active4 beds 3 baths3,468 sq. ft.5000 Maple Shady Court, Garner, NC 27529
MLS# 10115437Listed by: EXP REALTY, LLC - C - New
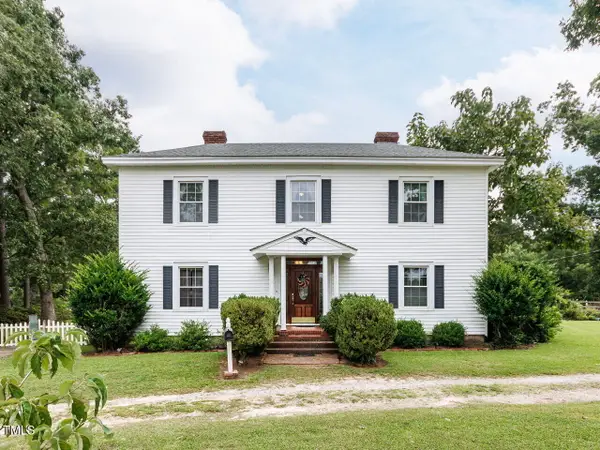 $600,000Active3 beds 2 baths2,313 sq. ft.
$600,000Active3 beds 2 baths2,313 sq. ft.701 Rand Road, Garner, NC 27529
MLS# 10115391Listed by: SIMPLY SOUTHERN REALTY - New
 $390,000Active2 beds 2 baths1,590 sq. ft.
$390,000Active2 beds 2 baths1,590 sq. ft.420 English Violet Lane, Raleigh, NC 27610
MLS# 10115300Listed by: TEMEKIA CYRUS REALTY, LLC - New
 $443,861Active3 beds 3 baths2,021 sq. ft.
$443,861Active3 beds 3 baths2,021 sq. ft.128 Vulcan Street, Garner, NC 27529
MLS# 10115271Listed by: MATTAMY HOMES LLC - New
 $482,570Active3 beds 3 baths2,412 sq. ft.
$482,570Active3 beds 3 baths2,412 sq. ft.136 Vulcan Street, Garner, NC 27529
MLS# 10115247Listed by: MATTAMY HOMES LLC - New
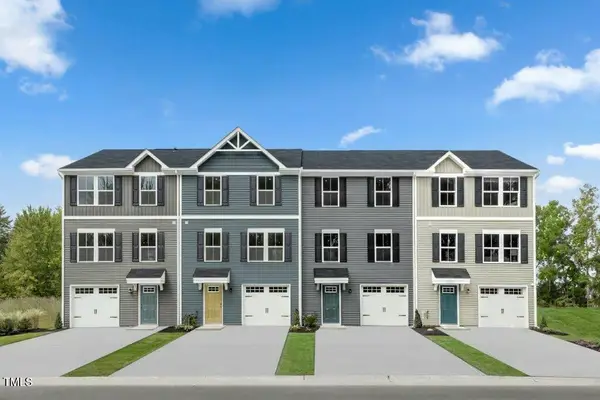 $279,990Active3 beds 3 baths1,564 sq. ft.
$279,990Active3 beds 3 baths1,564 sq. ft.152 Sunny Acres Road, Garner, NC 27603
MLS# 10115187Listed by: ESTEEM PROPERTIES 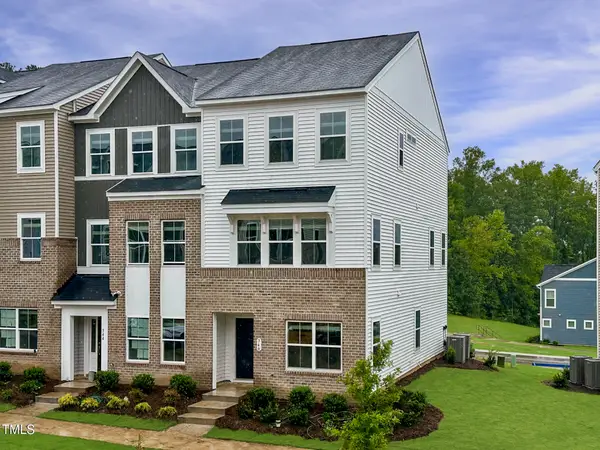 $323,000Pending3 beds 4 baths2,104 sq. ft.
$323,000Pending3 beds 4 baths2,104 sq. ft.340 Chesapeake Commons Street #139, Garner, NC 27529
MLS# 10115179Listed by: FONVILLE MORISEY & BAREFOOT
