1152 Black Angus Drive, Garner, NC 27529
Local realty services provided by:ERA Strother Real Estate
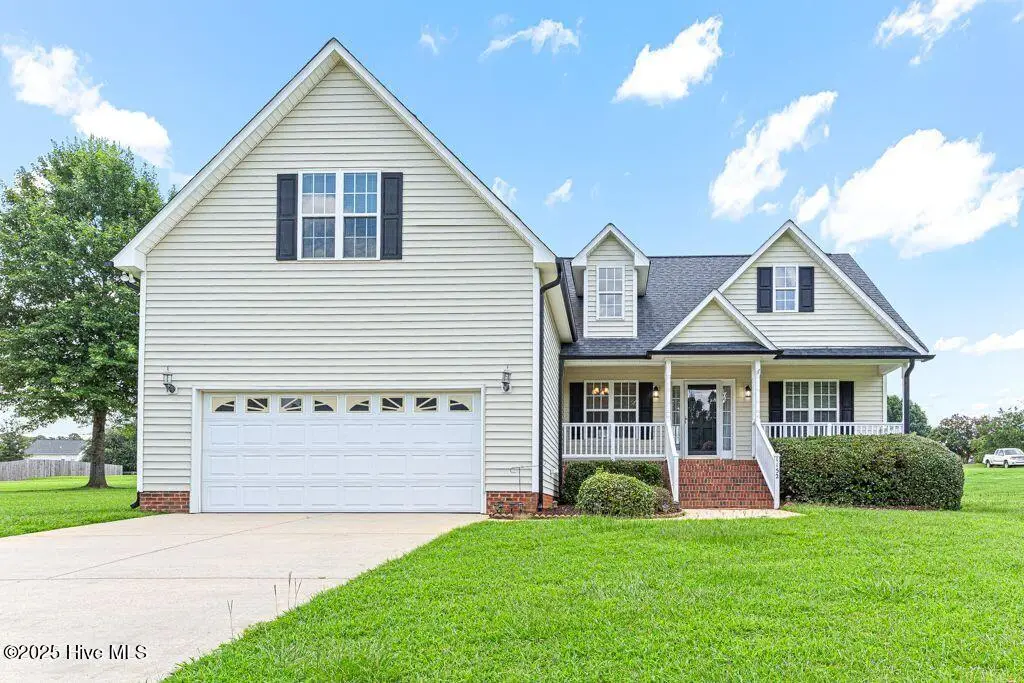
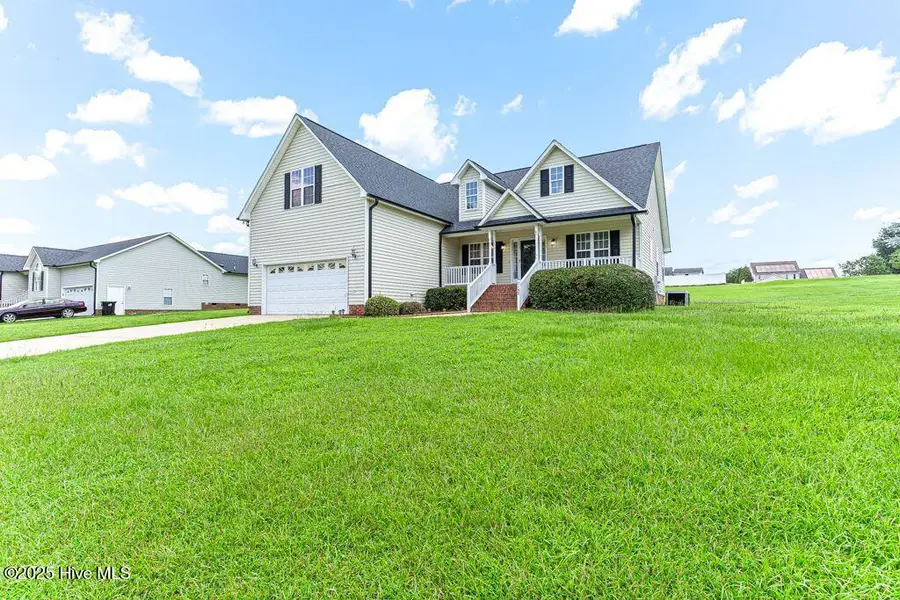
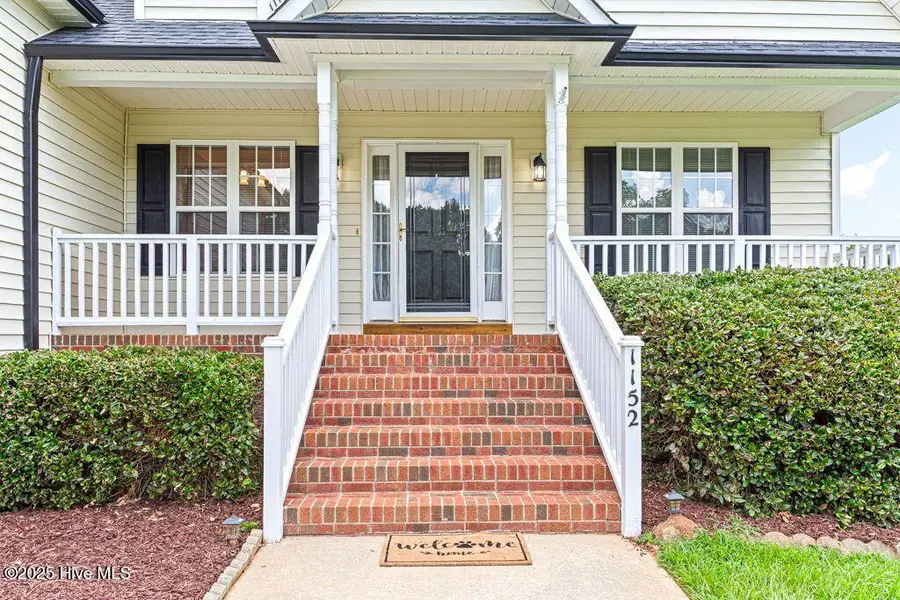
1152 Black Angus Drive,Garner, NC 27529
$435,000
- 3 Beds
- 2 Baths
- 2,010 sq. ft.
- Single family
- Active
Listed by:mary m wilson-wittenstrom
Office:mary m. wilson-wittenstrom
MLS#:100522341
Source:NC_CCAR
Price summary
- Price:$435,000
- Price per sq. ft.:$216.42
About this home
LOCATION! LOCATION! LOCATION! Welcome Home to The Meadows of Southfort Plantation! Take advantage of this incredible location within minutes of I-40 and easy access to shopping, dining, employment/educational centers and other amenities. This gorgeous home features a large front porch, perfect for rocking chairs and relaxing. Walk inside to a large living room with a gas fireplace to warm a winter chill. Gorgeous hardwoods in the dining room and the entry hall. Entering the kitchen, you will find a breakfast nook where you can enjoy your coffee each morning while overlooking the large backyard. The owner's suite features double vanity, separate shower and garden tub with access to a nice walk-in closet. Upstairs is a large bonus room. Huge .68 acre lot is perfect for enjoying outdoor living. Don't miss the opportunity to make this house your home and enjoy living in this beautiful pool community!
Disclosure: Listing Broker and Seller are related.
Contact an agent
Home facts
- Year built:2004
- Listing Id #:100522341
- Added:14 day(s) ago
- Updated:August 15, 2025 at 10:21 AM
Rooms and interior
- Bedrooms:3
- Total bathrooms:2
- Full bathrooms:2
- Living area:2,010 sq. ft.
Heating and cooling
- Cooling:Central Air
- Heating:Electric, Heat Pump, Heating
Structure and exterior
- Roof:Composition
- Year built:2004
- Building area:2,010 sq. ft.
- Lot area:0.68 Acres
Schools
- High school:West Johnston
- Middle school:Cleveland
- Elementary school:West View Elementary School
Utilities
- Water:Water Connected
Finances and disclosures
- Price:$435,000
- Price per sq. ft.:$216.42
- Tax amount:$2,100 (2024)
New listings near 1152 Black Angus Drive
- Coming SoonOpen Sun, 2 to 4pm
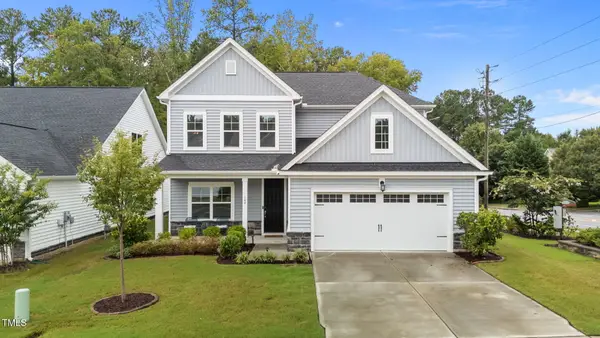 $495,000Coming Soon4 beds 3 baths
$495,000Coming Soon4 beds 3 baths104 Majestic Peak Drive, Garner, NC 27529
MLS# 10115944Listed by: THE RALEIGH HOME CO. - New
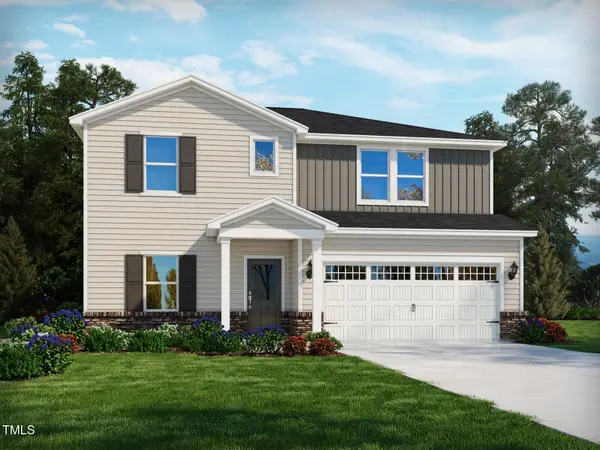 $499,000Active4 beds 3 baths2,702 sq. ft.
$499,000Active4 beds 3 baths2,702 sq. ft.517 Bridger Drive, Garner, NC 27529
MLS# 10115918Listed by: MERITAGE HOMES OF THE CAROLINA - New
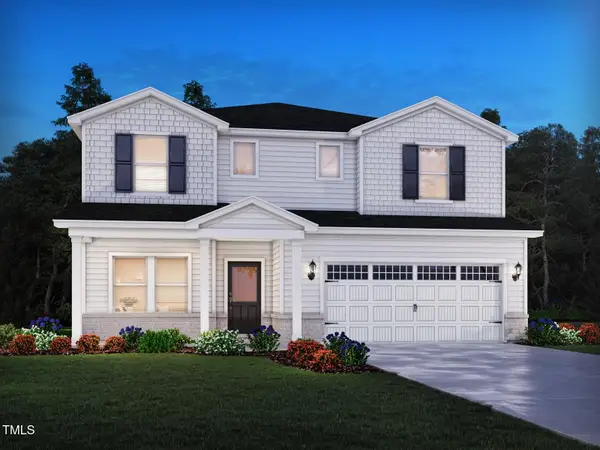 $538,000Active5 beds 3 baths2,937 sq. ft.
$538,000Active5 beds 3 baths2,937 sq. ft.516 Bridger Drive, Garner, NC 27529
MLS# 10115922Listed by: MERITAGE HOMES OF THE CAROLINA - New
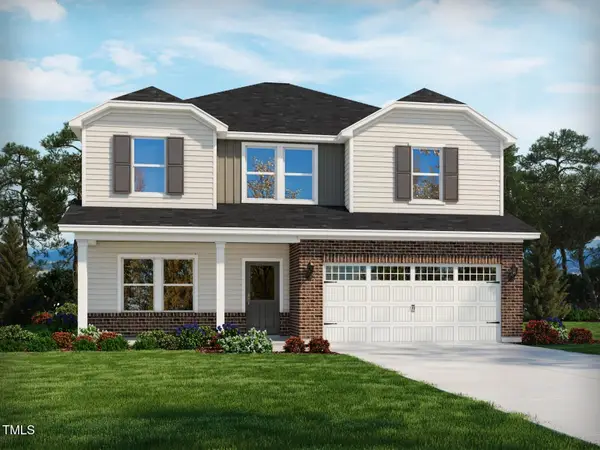 $474,000Active4 beds 3 baths2,368 sq. ft.
$474,000Active4 beds 3 baths2,368 sq. ft.529 Bridger Drive, Garner, NC 27529
MLS# 10115924Listed by: MERITAGE HOMES OF THE CAROLINA - New
 $390,000Active3 beds 3 baths1,749 sq. ft.
$390,000Active3 beds 3 baths1,749 sq. ft.913 Grand Mesa Drive, Garner, NC 27529
MLS# 10115909Listed by: MERITAGE HOMES OF THE CAROLINA - Coming SoonOpen Sat, 12 to 2pm
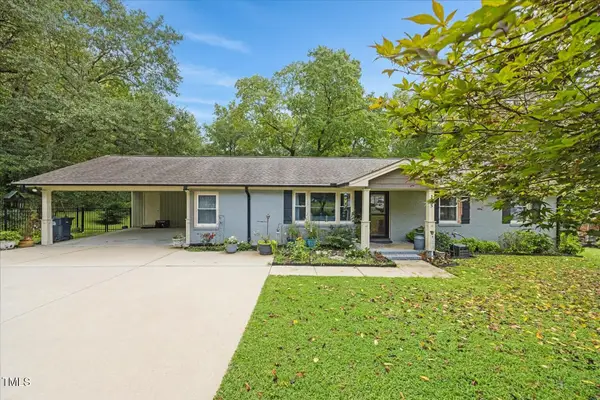 $350,000Coming Soon3 beds 2 baths
$350,000Coming Soon3 beds 2 baths115 Old Meadowbrook Drive, Garner, NC 27529
MLS# 10115871Listed by: BERKSHIRE HATHAWAY HOMESERVICE - New
 $519,000Active5 beds 3 baths2,674 sq. ft.
$519,000Active5 beds 3 baths2,674 sq. ft.757 Deschutes Drive, Garner, NC 27529
MLS# 10115878Listed by: MERITAGE HOMES OF THE CAROLINA - New
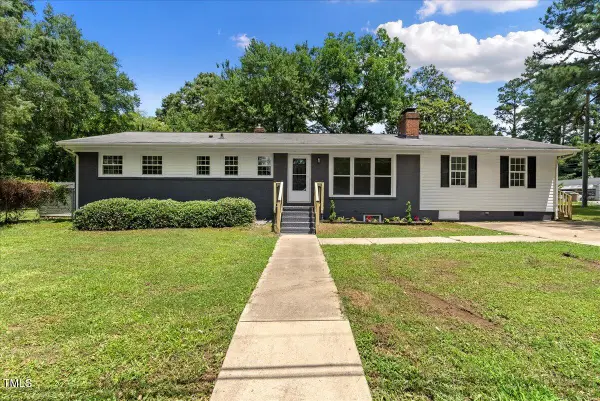 $415,000Active4 beds 3 baths1,831 sq. ft.
$415,000Active4 beds 3 baths1,831 sq. ft.202 Purvis Street, Garner, NC 27529
MLS# 10115833Listed by: ENGEL & VOLKERS RALEIGH - Open Sat, 1 to 3pmNew
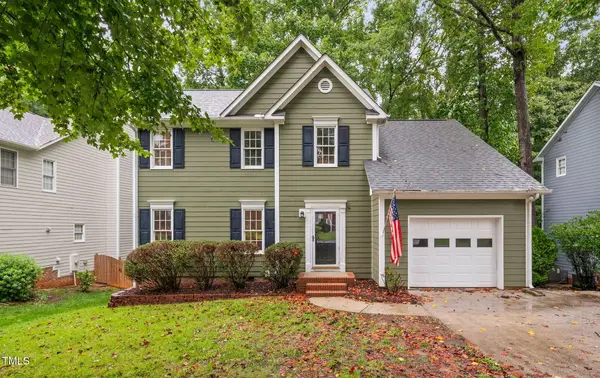 $360,000Active4 beds 3 baths1,934 sq. ft.
$360,000Active4 beds 3 baths1,934 sq. ft.1232 Cane Creek Drive, Garner, NC 27529
MLS# 10115840Listed by: EXP REALTY, LLC - C - New
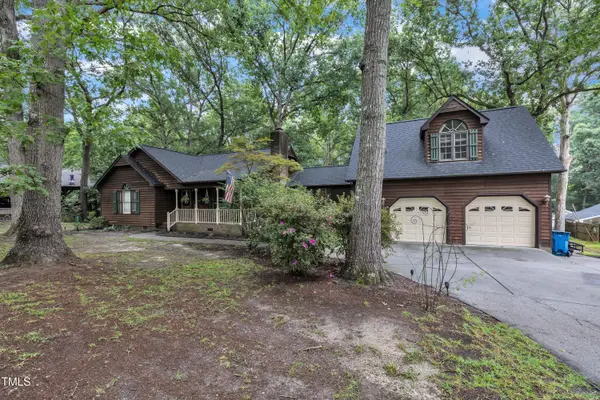 $419,000Active3 beds 3 baths2,150 sq. ft.
$419,000Active3 beds 3 baths2,150 sq. ft.408 Kristin Drive, Garner, NC 27529
MLS# 10115767Listed by: NAVIGATE REALTY
