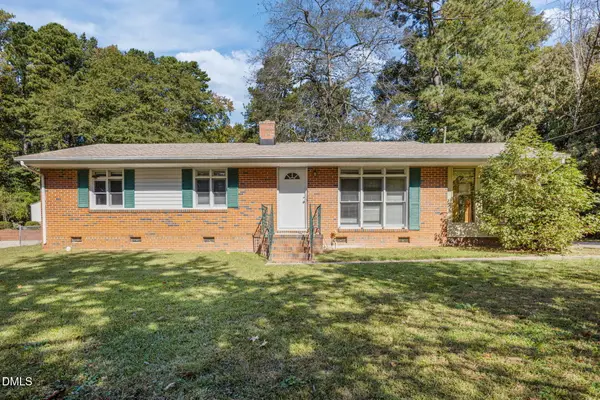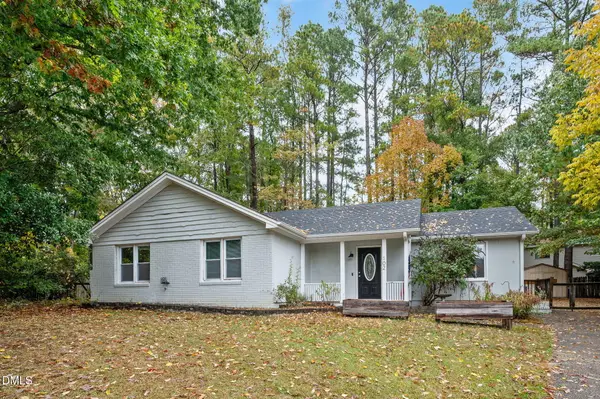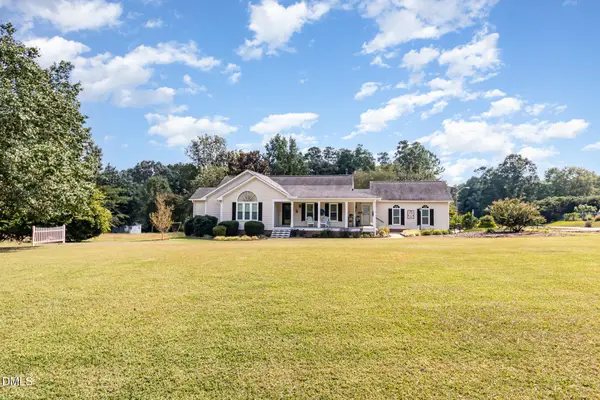1152 Black Angus Drive, Garner, NC 27529
Local realty services provided by:ERA Strother Real Estate
1152 Black Angus Drive,Garner, NC 27529
$400,000
- 3 Beds
- 2 Baths
- 1,983 sq. ft.
- Single family
- Pending
Listed by:beth hines
Office:re/max southland realty ii
MLS#:100527229
Source:NC_CCAR
Price summary
- Price:$400,000
- Price per sq. ft.:$201.71
About this home
PRISTINE Home in The Meadows at SouthFort!! POOL Community!! GREAT Location Plus Established neighborhood just minutes to the Grocery and Shopping and Easy Commute to Raleigh via I-40 and West Johnston High School District (40/42 Area)! 2000 +/-SF with 2 Car GARAGE Nice Landscaping- Roof Replaced approximately 2017- Entry Foyer Leads to Large Family Room with Cathedral Ceilings and Fireplace- Separate Dining Room with Tray Ceiling plus Sunny Breakfast. Kitchen offers Ample Counter Space and Refrigerator will STAY!! Split Bedroom Design with King-Sized owners suite with Soaking Tub and Sep Shower plus Walk-in Closet- Spacious Secondary Bedrooms. All BEDROOMS are on the MAIN Floor- Upstairs you will find a Large Bonus Room! Sundeck over looks huge flat back yard- so much to offer in this Well-Maintained Property!!
Contact an agent
Home facts
- Year built:2003
- Listing ID #:100527229
- Added:69 day(s) ago
- Updated:November 04, 2025 at 08:56 AM
Rooms and interior
- Bedrooms:3
- Total bathrooms:2
- Full bathrooms:2
- Living area:1,983 sq. ft.
Heating and cooling
- Cooling:Central Air
- Heating:Electric, Heat Pump, Heating
Structure and exterior
- Roof:Shingle
- Year built:2003
- Building area:1,983 sq. ft.
- Lot area:0.68 Acres
Schools
- High school:West Johnston
- Middle school:Cleveland
- Elementary school:West View Elementary School
Utilities
- Water:Water Connected
Finances and disclosures
- Price:$400,000
- Price per sq. ft.:$201.71
New listings near 1152 Black Angus Drive
- New
 $350,000Active3 beds 2 baths1,201 sq. ft.
$350,000Active3 beds 2 baths1,201 sq. ft.4000 Vesta Drive, Raleigh, NC 27603
MLS# 10131126Listed by: GROW LOCAL REALTY, LLC - New
 $319,000Active3 beds 3 baths1,223 sq. ft.
$319,000Active3 beds 3 baths1,223 sq. ft.261 Inkster Cove, Raleigh, NC 27603
MLS# 10130959Listed by: HOMES BY CARLTON REALTY, LLC - New
 $550,000Active4 beds 5 baths3,096 sq. ft.
$550,000Active4 beds 5 baths3,096 sq. ft.1095 Fieldtrial Circle, Garner, NC 27529
MLS# 10130931Listed by: KELLER WILLIAMS REALTY CARY - New
 $630,000Active5 beds 4 baths3,284 sq. ft.
$630,000Active5 beds 4 baths3,284 sq. ft.648 Fieldtrial Circle, Garner, NC 27529
MLS# 10130901Listed by: KELLER WILLIAMS REALTY CARY - New
 $289,900Active3 beds 2 baths1,008 sq. ft.
$289,900Active3 beds 2 baths1,008 sq. ft.209 Lane Of Sir Lancelot, Garner, NC 27529
MLS# 10130913Listed by: NORTHSIDE REALTY INC. - New
 $409,900Active4 beds 4 baths2,582 sq. ft.
$409,900Active4 beds 4 baths2,582 sq. ft.75 Iroquois Court, Garner, NC 27529
MLS# 10130881Listed by: HAMPTON & COMPANY REAL ESTATE - New
 $150,000Active1.17 Acres
$150,000Active1.17 Acres10666 Cleveland Road, Garner, NC 27529
MLS# 10130883Listed by: CHOICE RESIDENTIAL REAL ESTATE - New
 $499,000Active3 beds 2 baths1,695 sq. ft.
$499,000Active3 beds 2 baths1,695 sq. ft.10666 Cleveland Road Road, Garner, NC 27529
MLS# 10130879Listed by: CHOICE RESIDENTIAL REAL ESTATE - New
 $380,000Active3 beds 2 baths1,670 sq. ft.
$380,000Active3 beds 2 baths1,670 sq. ft.102 Castill Place, Garner, NC 27529
MLS# 10130831Listed by: FATHOM REALTY NC - New
 $435,000Active3 beds 3 baths1,508 sq. ft.
$435,000Active3 beds 3 baths1,508 sq. ft.1062 E Justin Drive, Garner, NC 27529
MLS# 10130793Listed by: EXP REALTY, LLC - C
