388 Chesapeake Commons Street #127, Garner, NC 27529
Local realty services provided by:ERA Live Moore
388 Chesapeake Commons Street #127,Garner, NC 27529
$285,000
- 3 Beds
- 4 Baths
- 2,071 sq. ft.
- Townhouse
- Pending
Listed by: brian nelson
Office: fonville morisey & barefoot
MLS#:10127593
Source:RD
Price summary
- Price:$285,000
- Price per sq. ft.:$137.61
- Monthly HOA dues:$195
About this home
WAKE COUNTY'S SOUTHERN GATEWAY TO THE TRIANGLE is now the clear BEST VALUE in Wake County. Brick accents lend UPTOWN vibes from the curb. Inside you'll revel in vogue finishes. MAIN FLOOR GUEST SUITE! Mid-level offers extensive LVP flooring and encompasses wide open concept design anchored by WHITE KITCHEN with QUARTZ for miles, subway tile backsplash and Costco worthy WALK-IN PANTRY! Deluxe Primary Suite with dual vanity bath boasting 5' WALK-IN TILE SHOWER! Easy sidewalk stroll to all the neighborhood FUN (pool, cabana, dog park, trails, playground and more!). TOP LOCATION with incredibly EZ ACCESS to I-40, Hwy 70 and Future 540 making exploring the Triangle and beyond effortless. Dinner at North Hills? No problem - 20 minutes. Concert at Red Hat? Be seated and ready in 15 mins. Beach day at Wrightsville? Toes in sand in under 2 hours. Go look at the rest and then come see what makes this the ABSOLUTE BEST of what's around!
Contact an agent
Home facts
- Year built:2025
- Listing ID #:10127593
- Added:57 day(s) ago
- Updated:December 10, 2025 at 08:27 AM
Rooms and interior
- Bedrooms:3
- Total bathrooms:4
- Full bathrooms:3
- Half bathrooms:1
- Living area:2,071 sq. ft.
Heating and cooling
- Cooling:Central Air, Electric
- Heating:Electric, Forced Air
Structure and exterior
- Roof:Shingle
- Year built:2025
- Building area:2,071 sq. ft.
- Lot area:0.04 Acres
Schools
- High school:Wake - South Garner
- Middle school:Wake - East Garner
- Elementary school:Wake - Creech Rd
Utilities
- Water:Public, Water Connected
- Sewer:Public Sewer, Sewer Connected
Finances and disclosures
- Price:$285,000
- Price per sq. ft.:$137.61
New listings near 388 Chesapeake Commons Street #127
- New
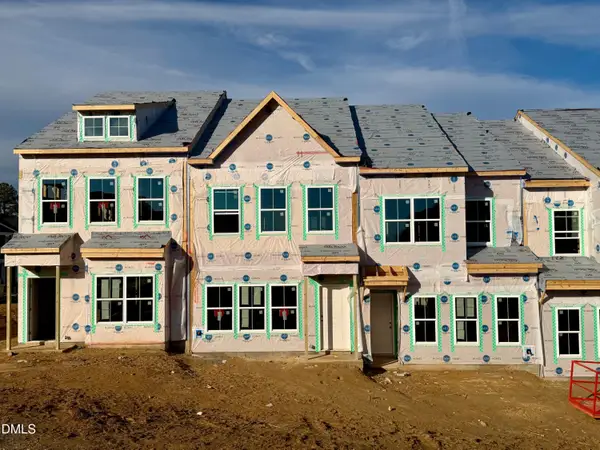 $275,148Active3 beds 3 baths1,510 sq. ft.
$275,148Active3 beds 3 baths1,510 sq. ft.108 Silver Fir Lane #238, Garner, NC 27529
MLS# 10136702Listed by: FONVILLE MORISEY & BAREFOOT - New
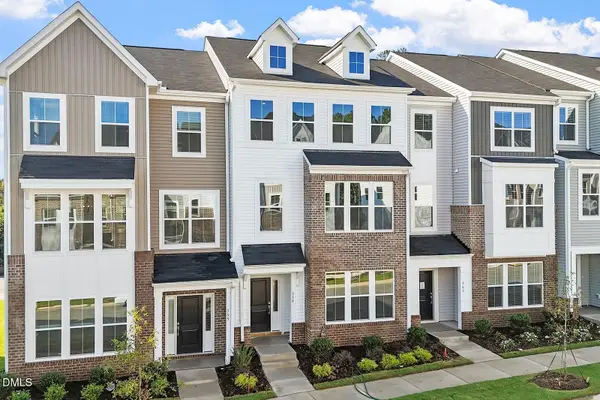 $335,000Active4 beds 4 baths2,497 sq. ft.
$335,000Active4 beds 4 baths2,497 sq. ft.339 Chesapeake Commons Street #108, Garner, NC 27529
MLS# 10136675Listed by: FONVILLE MORISEY & BAREFOOT - New
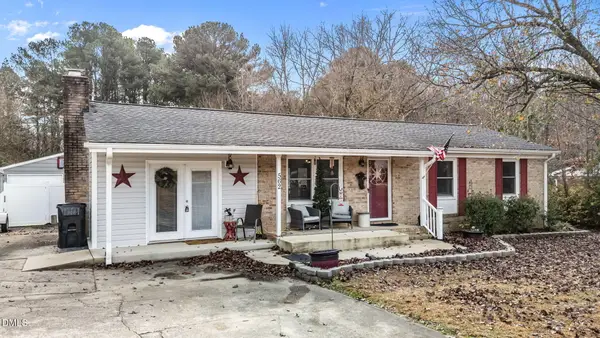 $330,000Active3 beds 2 baths1,422 sq. ft.
$330,000Active3 beds 2 baths1,422 sq. ft.562 Pierce Road, Garner, NC 27529
MLS# 10136585Listed by: KELLER WILLIAMS LEGACY - New
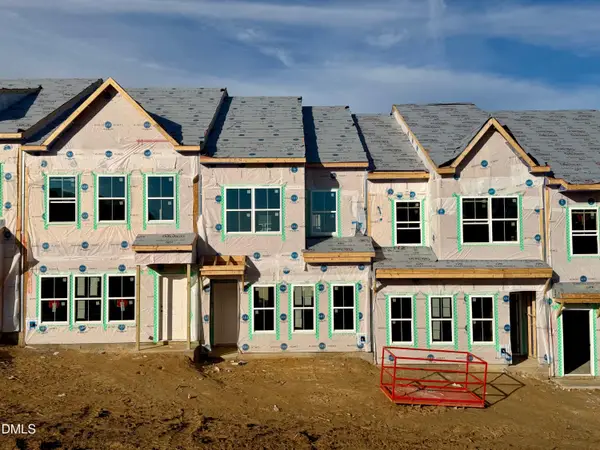 $270,859Active3 beds 3 baths1,462 sq. ft.
$270,859Active3 beds 3 baths1,462 sq. ft.112 Silver Fir Lane #239, Garner, NC 27529
MLS# 10136556Listed by: FONVILLE MORISEY & BAREFOOT - New
 $425,000Active4 beds 3 baths2,040 sq. ft.
$425,000Active4 beds 3 baths2,040 sq. ft.125 River Pearl Street, Raleigh, NC 27603
MLS# 10136464Listed by: THE KEY TEAM INC - New
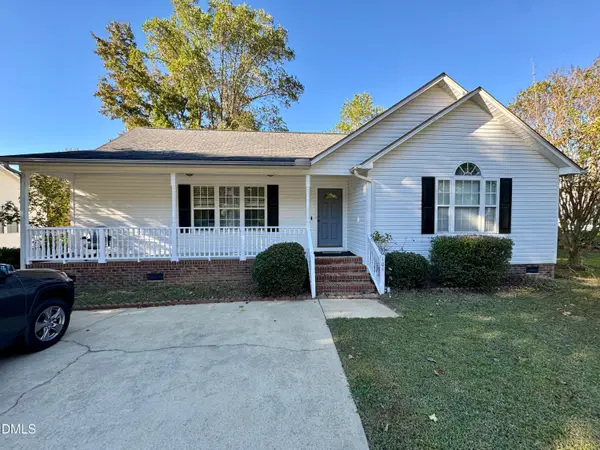 $300,000Active3 beds 2 baths1,505 sq. ft.
$300,000Active3 beds 2 baths1,505 sq. ft.104 Hamby Court, Garner, NC 27529
MLS# 10136316Listed by: THE KEY TEAM INC - New
 $546,880Active5 beds 4 baths3,252 sq. ft.
$546,880Active5 beds 4 baths3,252 sq. ft.548 Bridger Drive, Garner, NC 27529
MLS# 10136119Listed by: MERITAGE HOMES OF THE CAROLINA - New
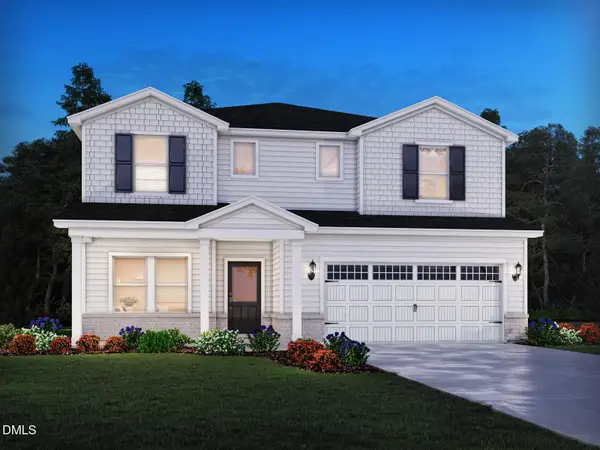 $527,355Active5 beds 3 baths2,937 sq. ft.
$527,355Active5 beds 3 baths2,937 sq. ft.113 Klamath Drive, Garner, NC 27529
MLS# 10136129Listed by: MERITAGE HOMES OF THE CAROLINA - New
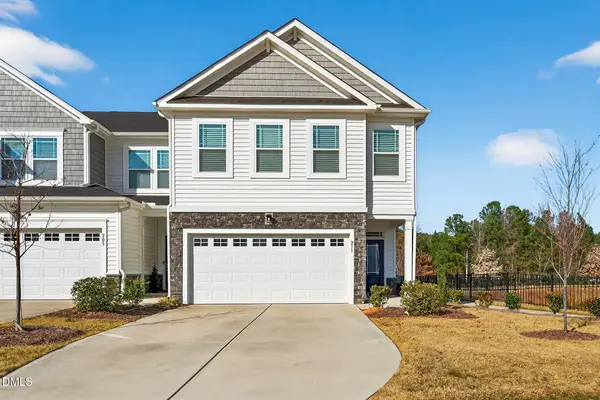 $360,000Active3 beds 3 baths2,004 sq. ft.
$360,000Active3 beds 3 baths2,004 sq. ft.211 Kineton Woods Way, Garner, NC 27529
MLS# 10136093Listed by: RELEVATE REAL ESTATE INC. - New
 $436,075Active5 beds 3 baths2,352 sq. ft.
$436,075Active5 beds 3 baths2,352 sq. ft.912 Grand Mesa Drive, Garner, NC 27529
MLS# 10136094Listed by: MERITAGE HOMES OF THE CAROLINA
