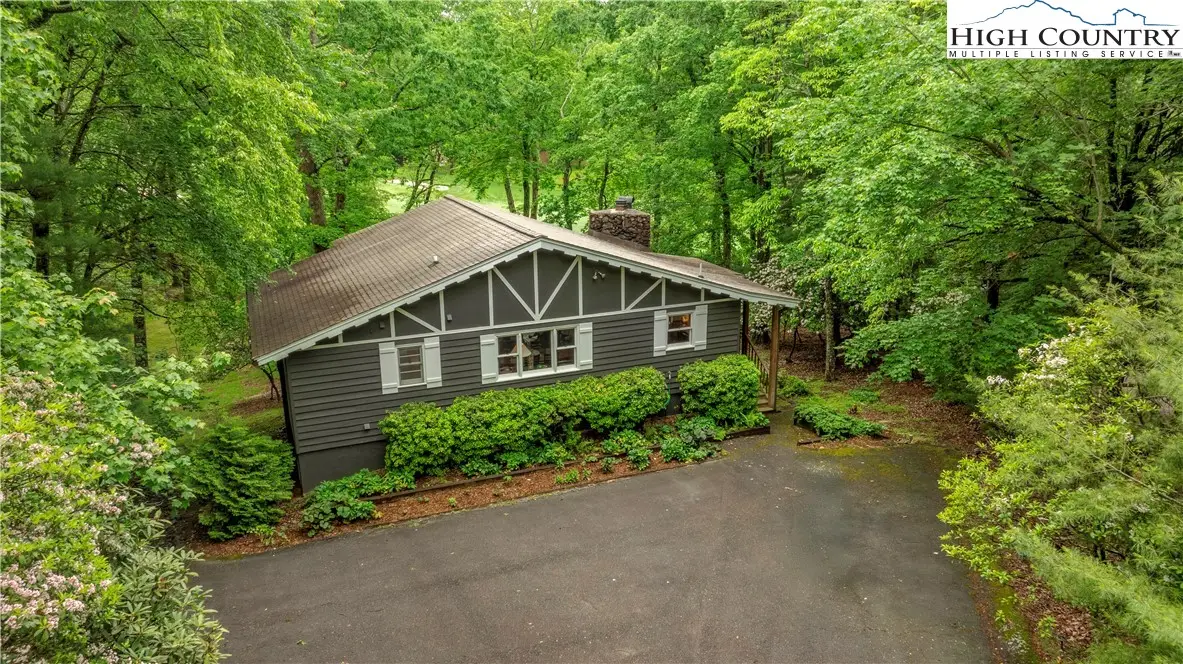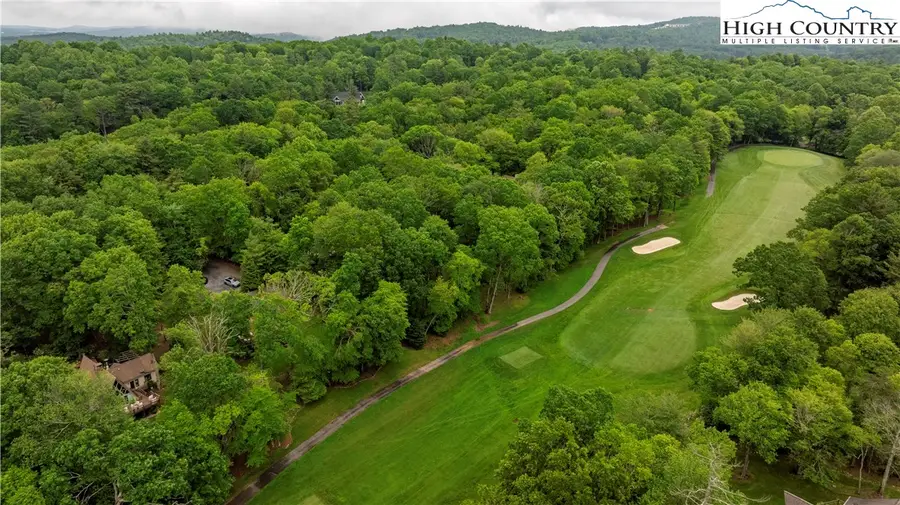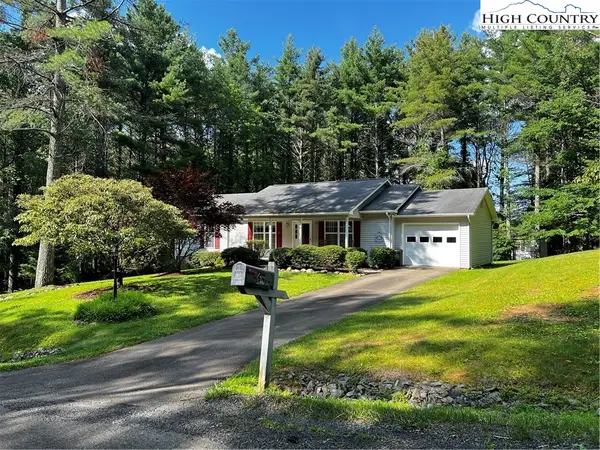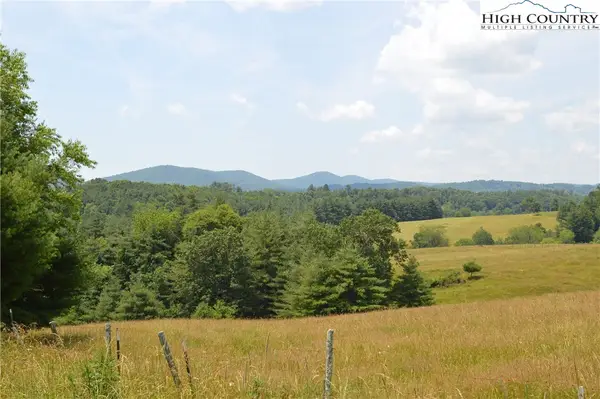1207 Ridge Road, Glade Valley, NC 28627
Local realty services provided by:ERA Live Moore



1207 Ridge Road,Glade Valley, NC 28627
$449,999
- 4 Beds
- 3 Baths
- 2,084 sq. ft.
- Single family
- Active
Listed by:barry aldridge
Office:realty one group select
MLS#:256033
Source:NC_HCAR
Price summary
- Price:$449,999
- Price per sq. ft.:$215.93
- Monthly HOA dues:$83.33
About this home
Mountain Life at its finest! This well-maintained home is located on Hole 6 of High Meadows Golf and Country Club. Watch the mountains come to life in the Spring, enjoy being outdoors all summer with mild temperatures, the trees glow red and orange with color in the Fall, and in the winter, you can cozy up to the fire and watch it snow! The home boasts an open floor plan with vaulted ceilings in the great room and primary suite. The kitchen features granite counters and newer appliances. Hardwood floors are throughout the first floor. Large upper deck for entertaining, and the concrete, lower patio will easily accommodate a hot tub! This home includes 4 bedrooms and 3 full bathrooms. There's a wet bar in the basement adjacent to the cozy den with a wood-burning fireplace. You'll find ample parking in the driveway and mature landscaping. Golf/Social Membership available at High Meadows Golf & Country Club, ranked #71 golf course in NC *septic permit could not be located by the county.*
Contact an agent
Home facts
- Year built:1982
- Listing Id #:256033
- Added:69 day(s) ago
- Updated:July 09, 2025 at 03:03 PM
Rooms and interior
- Bedrooms:4
- Total bathrooms:3
- Full bathrooms:3
- Living area:2,084 sq. ft.
Heating and cooling
- Cooling:Central Air
- Heating:Electric, Heat Pump
Structure and exterior
- Roof:Asphalt, Shingle
- Year built:1982
- Building area:2,084 sq. ft.
- Lot area:0.85 Acres
Schools
- High school:Alleghany
- Elementary school:Sparta
Finances and disclosures
- Price:$449,999
- Price per sq. ft.:$215.93
- Tax amount:$1,382
New listings near 1207 Ridge Road
 $249,999Pending3 beds 2 baths
$249,999Pending3 beds 2 baths101 Chelsea Lane, Glade Valley, NC 28627
MLS# 1190488Listed by: FOOTHILL HOMES AND LAND LLC $29,000Active-- Acres
$29,000Active-- AcresTBD Holly Run, Glade Valley, NC 28627
MLS# 1189105Listed by: KELLER WILLIAMS REALTY ELITE $219,900Active3 beds 3 baths1,524 sq. ft.
$219,900Active3 beds 3 baths1,524 sq. ft.1025 Mountain Lake Road, Glade Valley, NC 28627
MLS# 256899Listed by: FOXFIRE REALTY $249,000Pending3 beds 2 baths1,248 sq. ft.
$249,000Pending3 beds 2 baths1,248 sq. ft.22 Holly Run, Glade Valley, NC 28627
MLS# 256703Listed by: ALLEGHANY HIGH COUNTRY REALTY $102,960Pending10.4 Acres
$102,960Pending10.4 AcresTBD Fox Ridge Road, Glade Valley, NC 28627
MLS# 256578Listed by: FOXFIRE REALTY $268,600Active34 Acres
$268,600Active34 AcresTBD Fox Ridge Road, Glade Valley, NC 28627
MLS# 256491Listed by: FOXFIRE REALTY $75,000Active0.5 Acres
$75,000Active0.5 Acres650 Mountain Lake Road, Glade Valley, NC 28627
MLS# 256413Listed by: REALTY ONE GROUP SELECT $90,000Active0.69 Acres
$90,000Active0.69 AcresTBD S Us-21 Highway, Glade Valley, NC 28627
MLS# 256344Listed by: MILES REALTY $249,500Active2 beds 1 baths792 sq. ft.
$249,500Active2 beds 1 baths792 sq. ft.841 Hollyknoll Road, Glade Valley, NC 28627
MLS# 256368Listed by: MOUNTAIN DREAMS REALTY $192,900Active20.39 Acres
$192,900Active20.39 AcresTBD Mountain View Road, Glade Valley, NC 28627
MLS# 256217Listed by: MILES REALTY

