186 Woodcrest Road, Glade Valley, NC 28627
Local realty services provided by:ERA Live Moore
186 Woodcrest Road,Glade Valley, NC 28627
$1,285,000
- 3 Beds
- 3 Baths
- 4,066 sq. ft.
- Single family
- Active
Listed by: sue talley
Office: high meadows country club properties
MLS#:253680
Source:NC_HCAR
Price summary
- Price:$1,285,000
- Price per sq. ft.:$316.04
- Monthly HOA dues:$91.67
About this home
Enjoy amazing sunsets in this one-of-a-kind home located in the High Meadows Golf & Country Club community. This fully renovated home is designed for comfort, beauty and entertaining. The spacious living area has vaulted wood ceilings, beautiful hardwood floors and a towering natural rock wood-burning fireplace. A modern kitchen with stainless steel appliances and an open dining area lead to a sunroom with breathtaking views. The luxurious main-floor primary suite has a spa-like bath with Jacuzzi tub and walk-in shower. Updated light fixtures throughout provide a warm, inviting atmosphere. Enjoy the fresh mountain air and breathtaking surroundings from the expansive decks and patio. Downstairs you’ll find a full game room with a 2nd kitchen – perfect for entertaining; a cozy den with a gas-log stone fireplace; two additional bedrooms; a full bath; and a generously sized laundry room. A detached, oversized 2-car garage with skylights, a full bath, and a lower-level workshop make this property ideal for year-round living. This mountain retreat is truly a must-see! Schedule your private showing today and discover your dream home in the mountains!
Contact an agent
Home facts
- Year built:1990
- Listing ID #:253680
- Added:358 day(s) ago
- Updated:February 10, 2026 at 04:34 PM
Rooms and interior
- Bedrooms:3
- Total bathrooms:3
- Full bathrooms:2
- Half bathrooms:1
- Living area:4,066 sq. ft.
Heating and cooling
- Cooling:Central Air
- Heating:Ductless, Electric, Fireplaces, Heat Pump
Structure and exterior
- Roof:Asphalt, Shingle
- Year built:1990
- Building area:4,066 sq. ft.
- Lot area:3.5 Acres
Schools
- High school:Alleghany
- Elementary school:Glade Creek
Finances and disclosures
- Price:$1,285,000
- Price per sq. ft.:$316.04
- Tax amount:$2,900
New listings near 186 Woodcrest Road
- New
 $75,000Active0.69 Acres
$75,000Active0.69 AcresTBD Us Hwy 21 South, Roaring Gap, NC 28668
MLS# 259901Listed by: MILES REALTY 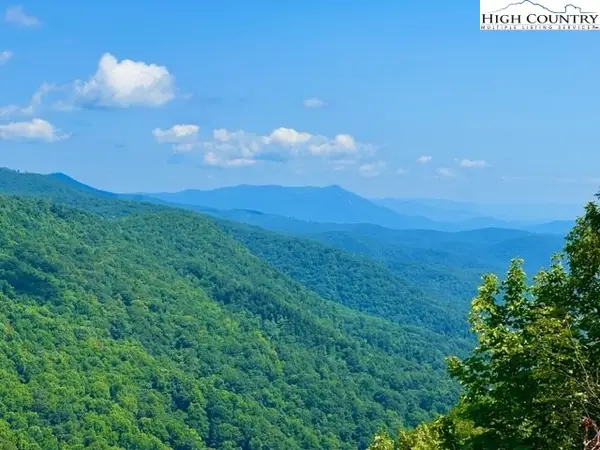 $190,000Active0.59 Acres
$190,000Active0.59 AcresTBD Lot 181C Troon Avenue, Roaring Gap, NC 28668
MLS# 259716Listed by: OLDE BEAU REALTY, INC. $30,000Active1.42 Acres
$30,000Active1.42 AcresLot #24 Eagles Nest Lane, Glade Valley, NC 28627
MLS# 259674Listed by: ALLEGHANY HIGH COUNTRY REALTY $525,000Active3 beds 4 baths2,739 sq. ft.
$525,000Active3 beds 4 baths2,739 sq. ft.21 Maple Leaf Lane, Glade Valley, NC 28627
MLS# 259154Listed by: REALTY ONE GROUP SELECT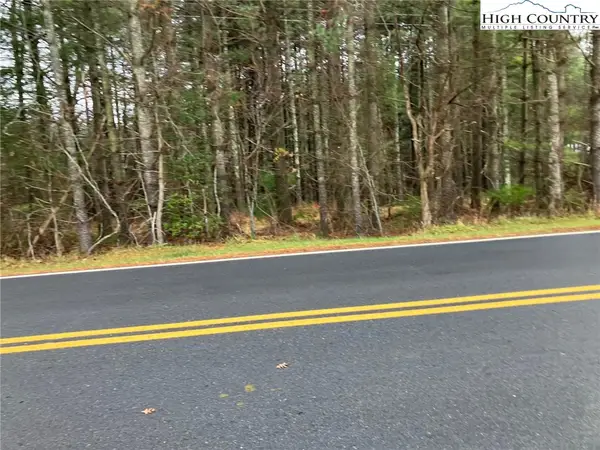 $35,000Active1.8 Acres
$35,000Active1.8 AcresTBD Shawtown Road, Glade Valley, NC 28627
MLS# 259162Listed by: MOUNTAIN DREAMS REALTY $639,000Active1 beds 1 baths736 sq. ft.
$639,000Active1 beds 1 baths736 sq. ft.163 Laurel Branch Court, Roaring Gap, NC 28668
MLS# 259092Listed by: OLDE BEAU REALTY, INC.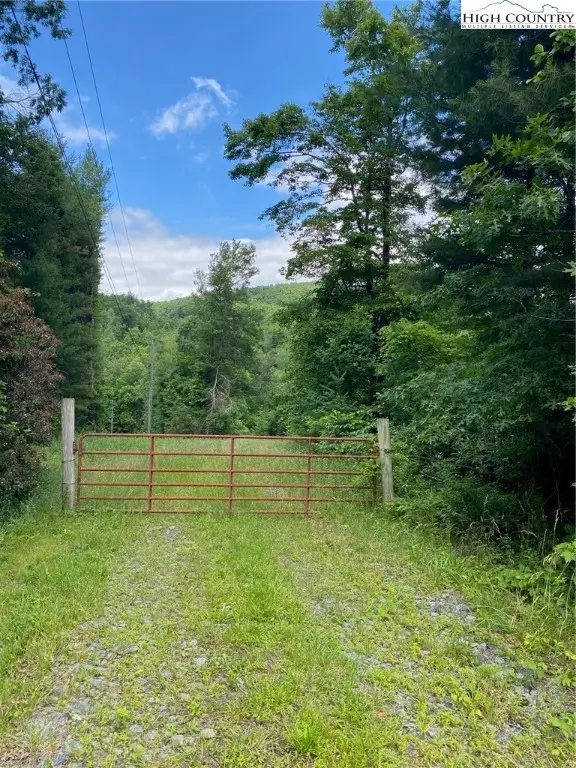 $172,900Active20.39 Acres
$172,900Active20.39 AcresTBD Mountain View Road, Glade Valley, NC 28627
MLS# 258987Listed by: MILES REALTY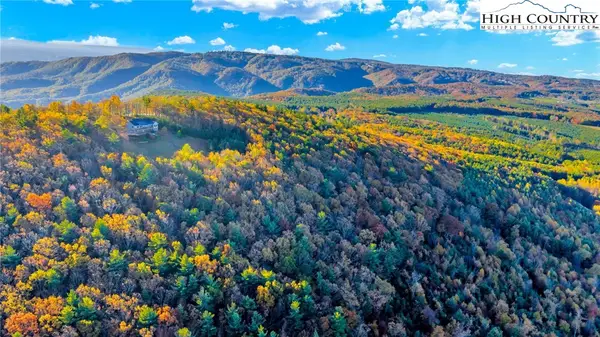 $1,349,000Active3 beds 3 baths2,889 sq. ft.
$1,349,000Active3 beds 3 baths2,889 sq. ft.324 Rocky Ridge Lane, Glade Valley, NC 28627
MLS# 258758Listed by: MILES REALTY $597,500Active3 beds 3 baths3,157 sq. ft.
$597,500Active3 beds 3 baths3,157 sq. ft.249 Red Bird Lane, Roaring Gap, NC 28627
MLS# 258590Listed by: KELLER WILLIAMS ELITE BLUE RIDGE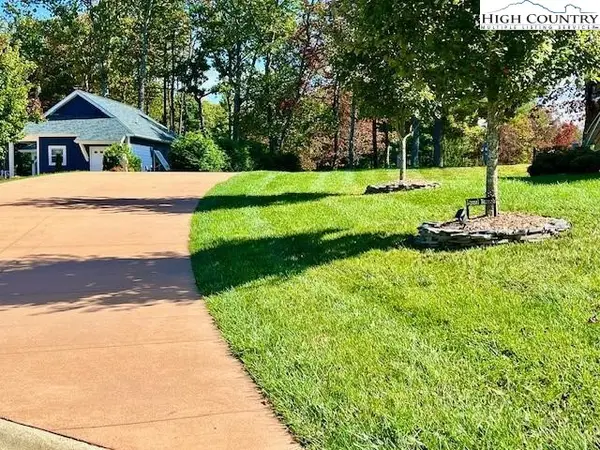 $249,000Active0.22 Acres
$249,000Active0.22 Acres185 Laurel Branch Court, Roaring Gap, NC 28668
MLS# 258523Listed by: OLDE BEAU REALTY, INC.

