14941 Deer Hollow Drive, Gold Hill, NC 28071
Local realty services provided by:ERA Live Moore
Listed by: alexa jordan
Office: exp realty llc. mooresville
MLS#:4314685
Source:CH
14941 Deer Hollow Drive,Gold Hill, NC 28071
$945,000
- 3 Beds
- 4 Baths
- 3,214 sq. ft.
- Single family
- Pending
Price summary
- Price:$945,000
- Price per sq. ft.:$294.03
About this home
Welcome to 14941 Deer Hollow Dr, a stunning custom-built home on 11.5 wooded acres in Gold Hill, North Carolina. Built in 2021 with 2x6 construction, this home was designed for strength, style, and privacy. Nestled outside city limits, you’ll enjoy no city taxes, no HOA, and no restrictions — giving you the freedom to live your way.
The property includes two separate 5.75-acre parcels, offering endless opportunity. The second parcel is raw land that was previously soil-tested and approved for a 3-bedroom home, with potential for a 4-bedroom pending evaluation — perfect for a multi-generational homestead, guest house, or investment build.
A brand-new stone walkway leads to the welcoming front porch overlooking peaceful, wooded views. Inside, thoughtful craftsmanship is evident in every detail — from the vaulted, tongue-and-groove ceilings to the reclaimed white oak floors and custom mantel. The great room features a stone-accented electric fireplace with built-ins, creating a cozy, elevated space for gathering.
The open-concept kitchen is a showstopper with quartz countertops, large island, hidden pantry, custom cabinetry, under-cabinet lighting, and an electric cooktop with designer range hood. Ten-foot ceilings and eight-foot doors throughout add to the home’s bright, airy feel.
All bedrooms are conveniently located on the main level, including a primary suite that’s both simple and sophisticated. Enjoy a spa-style bath with a cultured-marble walk-in shower, soaking tub, and a custom walk-in closet with a built-in safe. Upstairs offers a versatile flex room with a half bath, ideal for an office, playroom, or guest suite, along with a walk-in attic for ample storage.
The three-car garage provides plenty of space for vehicles, equipment, or hobbies. Outside, relax on the covered back porch surrounded by nature — the perfect spot for morning coffee or evening sunsets.
Located in Cabarrus County, this home blends country living with nearby convenience:
-9 miles to Rockwell, NC for small-town charm, local restaurants, Grocery Stores and Charlie’s Ice Cream Shop
-6 miles to Richfield, or 9 miles to Mt. Pleasant for grocery stores and daily essentials
-17 miles to Concord, where you’ll find shopping, dining, and date nights in a vibrant downtown setting
This property offers endless potential, ultimate privacy, and timeless craftsmanship — all for under $950,000. Schedule your showing today!
Contact an agent
Home facts
- Year built:2021
- Listing ID #:4314685
- Updated:December 17, 2025 at 09:58 PM
Rooms and interior
- Bedrooms:3
- Total bathrooms:4
- Full bathrooms:2
- Half bathrooms:2
- Living area:3,214 sq. ft.
Heating and cooling
- Cooling:Ductless
- Heating:Ductless
Structure and exterior
- Year built:2021
- Building area:3,214 sq. ft.
- Lot area:11.5 Acres
Schools
- High school:Mount Pleasant
- Elementary school:Mount Pleasant
Utilities
- Water:Well
- Sewer:Septic (At Site)
Finances and disclosures
- Price:$945,000
- Price per sq. ft.:$294.03
New listings near 14941 Deer Hollow Drive
- New
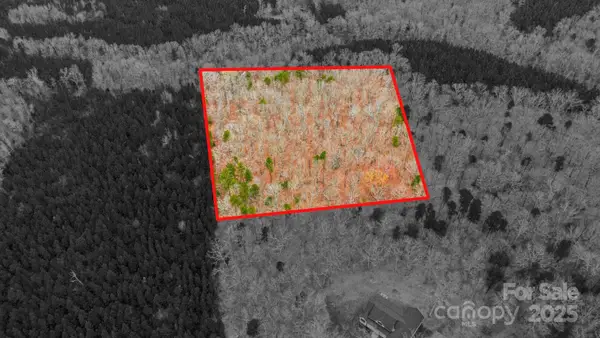 $120,000Active5.75 Acres
$120,000Active5.75 Acres00 Deer Hollow Drive #4, Gold Hill, NC 28071
MLS# 4329116Listed by: EXP REALTY LLC MOORESVILLE - New
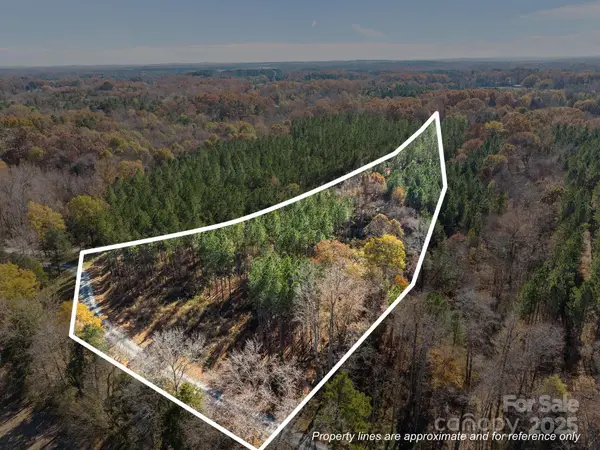 $92,500Active4 Acres
$92,500Active4 Acres47717 Raggle Road, Gold Hill, NC 28071
MLS# 4329626Listed by: HOMETOWN REALTY PROS LLC 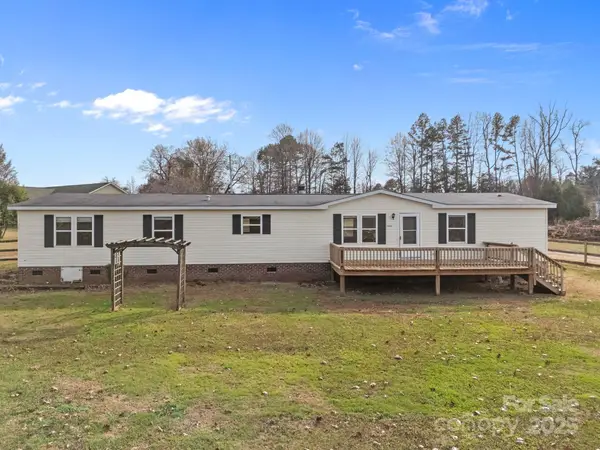 $299,000Active4 beds 2 baths2,050 sq. ft.
$299,000Active4 beds 2 baths2,050 sq. ft.21465 Old Beatty Ford Road, Gold Hill, NC 28071
MLS# 4326908Listed by: KEY REAL ESTATE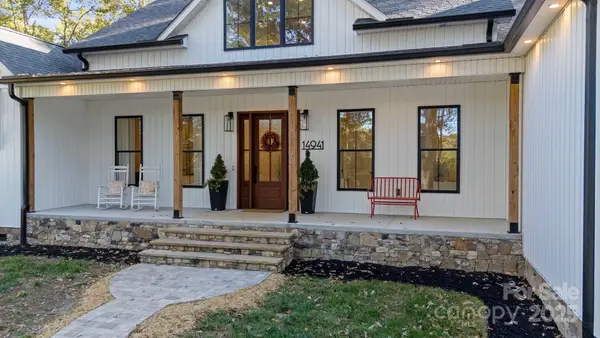 $850,000Pending3 beds 4 baths3,214 sq. ft.
$850,000Pending3 beds 4 baths3,214 sq. ft.14941 Deer Hollow Drive, Gold Hill, NC 28071
MLS# 4322692Listed by: EXP REALTY LLC MOORESVILLE $495,995Active3 beds 2 baths1,764 sq. ft.
$495,995Active3 beds 2 baths1,764 sq. ft.15018 Short Cut Road, Gold Hill, NC 28071
MLS# 4321667Listed by: DEBBIE CLONTZ REAL ESTATE LLC $550,000Active4 beds 2 baths1,331 sq. ft.
$550,000Active4 beds 2 baths1,331 sq. ft.255 St Stephens Church Road, Gold Hill, NC 28071
MLS# 4318668Listed by: EXP REALTY LLC BALLANTYNE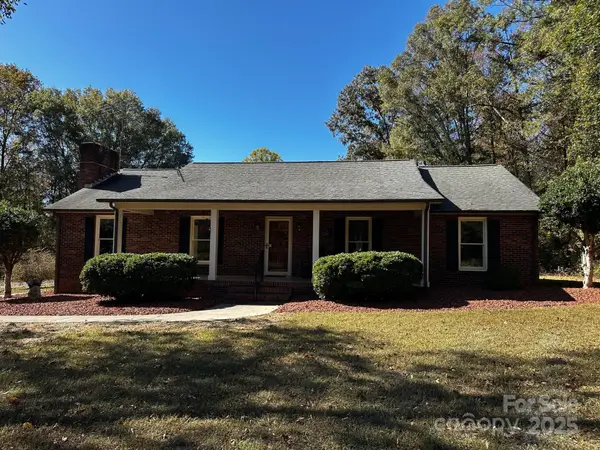 $550,000Active3 beds 2 baths1,821 sq. ft.
$550,000Active3 beds 2 baths1,821 sq. ft.1080 Gin Road, Gold Hill, NC 28071
MLS# 4308505Listed by: KELLER WILLIAMS LAKE NORMAN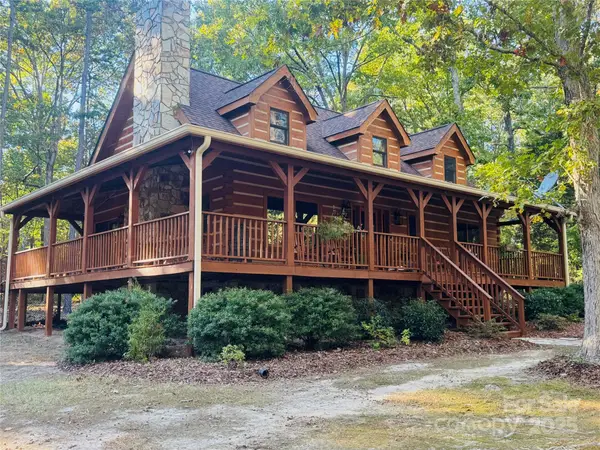 $765,900Pending2 beds 3 baths1,999 sq. ft.
$765,900Pending2 beds 3 baths1,999 sq. ft.565 Barber Road, Gold Hill, NC 28071
MLS# 4312985Listed by: BESTWAY REALTY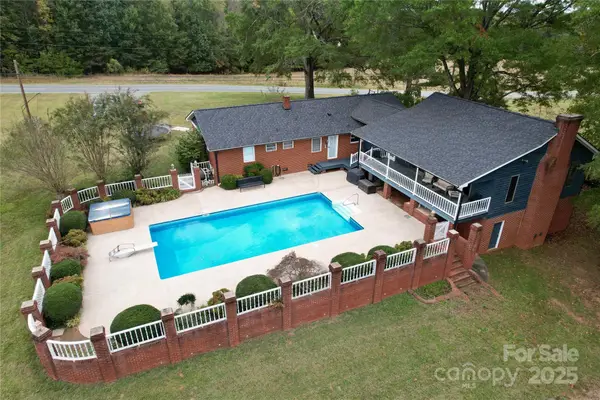 $545,000Active4 beds 4 baths2,920 sq. ft.
$545,000Active4 beds 4 baths2,920 sq. ft.11720 Kluttz Road, Gold Hill, NC 28071
MLS# 4310441Listed by: COLDWELL BANKER REALTY
