102 Heron Place, Goldsboro, NC 27534
Local realty services provided by:ERA Strother Real Estate
102 Heron Place,Goldsboro, NC 27534
$292,000
- 3 Beds
- 2 Baths
- 1,723 sq. ft.
- Single family
- Active
Listed by:jesse lancaster
Office:wilkins & lancaster realty, llc.
MLS#:100528035
Source:NC_CCAR
Price summary
- Price:$292,000
- Price per sq. ft.:$169.47
About this home
Beautifully Updated Home in Heron Creek Subdivision! Welcome to this stunning 3-bedroom, 2-bathroom home with a finished bonus room, offering 1,723 sq ft of living space in the highly sought-after Heron Creek Subdivision. Packed with charm, updates, and curb appeal, this property is move-in ready and built for comfortable living. Key Features & Updates (2022-2023) include: New Roof provides worry-free living for years to come, screened Porch, pool & deck -perfect for relaxing or entertaining outdoors, Full Bathroom Remodels with modern and stylish finishes throughout. This beauty is situated on a spacious .45-Acre Lot with mature landscaping and a well-manicured lawn with a fenced backyard & sizable outbuilding. The open floor plan with vaulted ceilings provides a bright and airy living space complete with cozy gas logs. The split bedroom layout adds privacy and functionality to the home. A large eat-in kitchen overlooks the living room & features a gas range and reverse osmosis filtration system. This home is the perfect blend of modern updates, thoughtful design, and outdoor enjoyment. Don't walk, run & schedule your showing today.
Contact an agent
Home facts
- Year built:2005
- Listing ID #:100528035
- Added:5 day(s) ago
- Updated:September 04, 2025 at 10:14 AM
Rooms and interior
- Bedrooms:3
- Total bathrooms:2
- Full bathrooms:2
- Living area:1,723 sq. ft.
Heating and cooling
- Cooling:Central Air
- Heating:Electric, Fireplace(s), Heat Pump, Heating, Propane
Structure and exterior
- Roof:Architectural Shingle
- Year built:2005
- Building area:1,723 sq. ft.
- Lot area:0.45 Acres
Schools
- High school:Charles Aycock
- Middle school:Norwayne
- Elementary school:Northeast
Utilities
- Water:County Water, Water Connected
Finances and disclosures
- Price:$292,000
- Price per sq. ft.:$169.47
- Tax amount:$1,372 (2023)
New listings near 102 Heron Place
- New
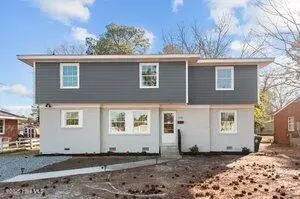 $275,000Active4 beds 3 baths2,754 sq. ft.
$275,000Active4 beds 3 baths2,754 sq. ft.1606 Edgerton Street, Goldsboro, NC 27530
MLS# 100528744Listed by: FAIRCLOTH INVESTMENT REALTY LL - New
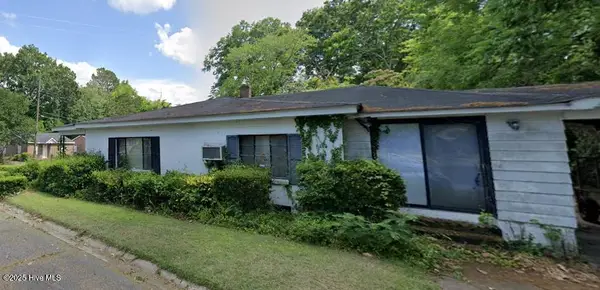 $69,999Active3 beds 1 baths1,341 sq. ft.
$69,999Active3 beds 1 baths1,341 sq. ft.601 Hugh Street, Goldsboro, NC 27530
MLS# 100528651Listed by: COLLECTIVE REALTY LLC - New
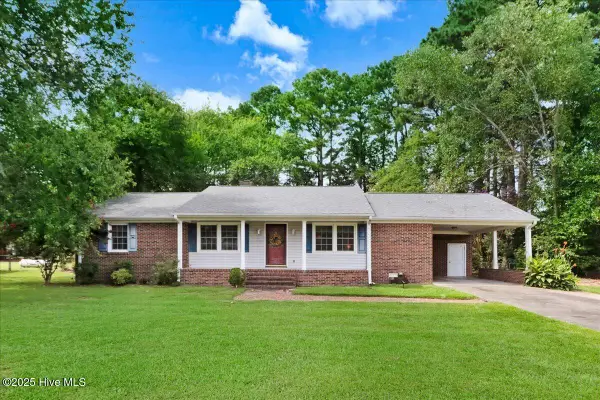 $199,900Active3 beds 2 baths1,593 sq. ft.
$199,900Active3 beds 2 baths1,593 sq. ft.401 Forest Drive, Goldsboro, NC 27534
MLS# 100528603Listed by: THE FIRM NC - New
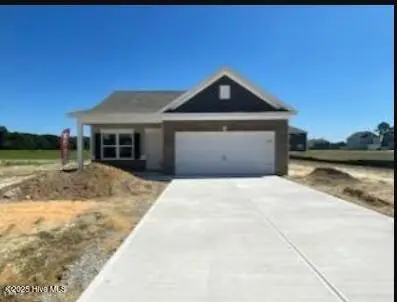 $269,900Active3 beds 2 baths1,501 sq. ft.
$269,900Active3 beds 2 baths1,501 sq. ft.202 Torrent Drive, Goldsboro, NC 27530
MLS# 100528461Listed by: SMITH DOUGLAS HOMES, LLC 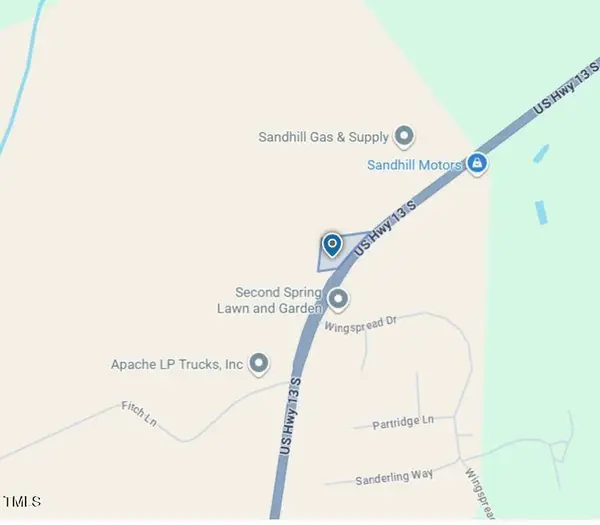 $195,000Pending3 beds 2 baths1,512 sq. ft.
$195,000Pending3 beds 2 baths1,512 sq. ft.1234 Us Highway 13 S, Goldsboro, NC 27530
MLS# 10119217Listed by: COLDWELL BANKER ADVANTAGE #3- New
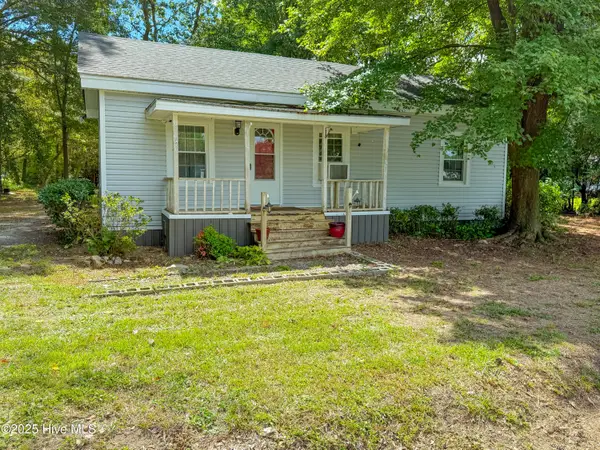 $99,000Active2 beds 1 baths1,060 sq. ft.
$99,000Active2 beds 1 baths1,060 sq. ft.1117 Saulston Road, Goldsboro, NC 27534
MLS# 100528348Listed by: LEGACY BUILDER, LLC - New
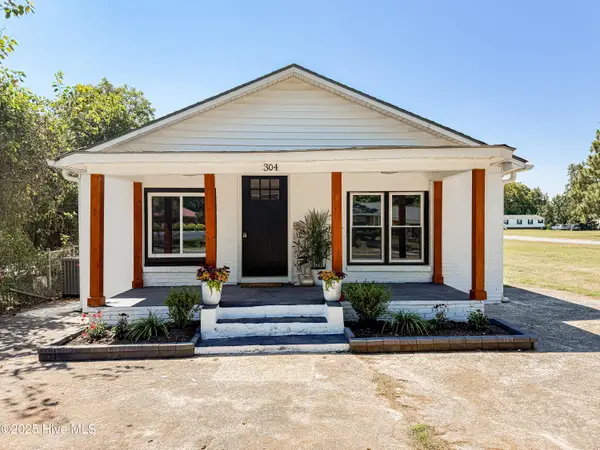 $199,000Active3 beds 1 baths1,132 sq. ft.
$199,000Active3 beds 1 baths1,132 sq. ft.304 W Hooks River Road, Goldsboro, NC 27530
MLS# 100528275Listed by: LEGACY BUILDER, LLC - Open Sun, 12 to 2pmNew
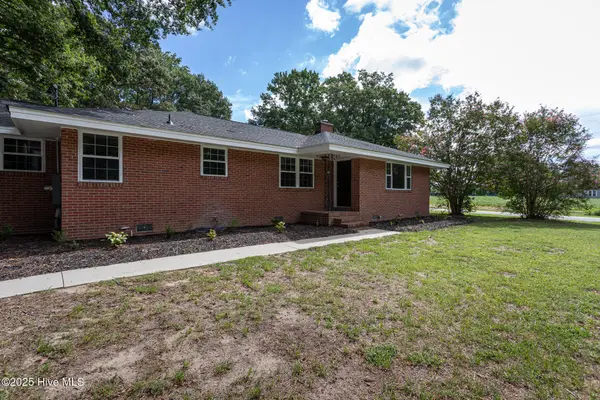 $339,000Active4 beds 3 baths2,438 sq. ft.
$339,000Active4 beds 3 baths2,438 sq. ft.982 Nc Hwy 581 S, Goldsboro, NC 27530
MLS# 100528233Listed by: EXP REALTY LLC - R - New
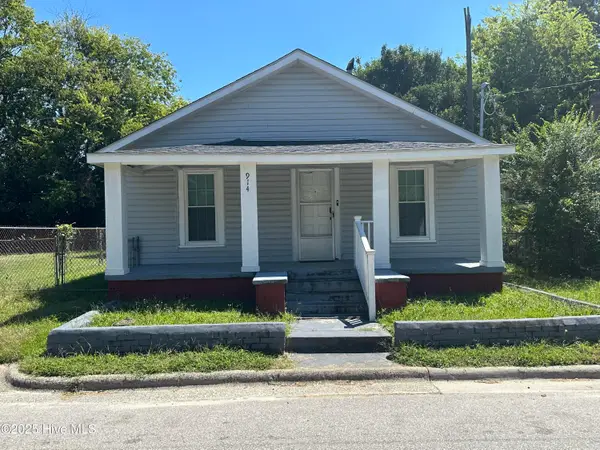 $127,500Active2 beds 1 baths934 sq. ft.
$127,500Active2 beds 1 baths934 sq. ft.914 Seaboard Street, Goldsboro, NC 27530
MLS# 100528116Listed by: BERKSHIRE HATHAWAY HOME SERVICES MCMILLEN & ASSOCIATES REALTY - Open Sat, 2 to 4pmNew
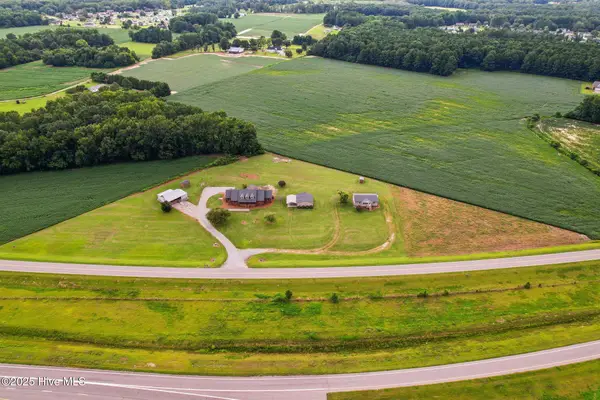 $989,900Active3 beds 3 baths3,652 sq. ft.
$989,900Active3 beds 3 baths3,652 sq. ft.232 Mitchell Farm Road, Goldsboro, NC 27530
MLS# 100528056Listed by: RDU HOMES FOR YOU
