102 Stonewood Place, Goldsboro, NC 27530
Local realty services provided by:ERA Strother Real Estate
102 Stonewood Place,Goldsboro, NC 27530
$899,900
- 4 Beds
- 4 Baths
- 4,081 sq. ft.
- Single family
- Active
Listed by: beth hines
Office: re/max southland realty ii
MLS#:10105608
Source:RD
Price summary
- Price:$899,900
- Price per sq. ft.:$220.51
- Monthly HOA dues:$25
About this home
CUSTOM-BUILT ALL BRICK ESTATE in ROSEWOOD SCHOOL DISTRICT — Over 4,000 SQ FT of EXCEPTIONAL DESIGN, QUALITY, and STYLE. This DONALD GARDNER PLAN is filled with HIGH-END FINISHES, DYNAMITE CURB APPEAL, and thoughtful craftsmanship throughout. 3 CAR GARAGE.
Step inside to a GRAND TWO-STORY FOYER and be welcomed by CUSTOM TRIM WORK, BLACK EXTERIOR CASEMENT WINDOWS, and LIGHTED ART NICHES for your favorite pieces.
Main floor features include:
• SPACIOUS FAMILY ROOM with FIREPLACE and BUILT-INS
• GOURMET KITCHEN with 48'' THOR GAS RANGE, STAINLESS VENTED HOOD, HUGE ISLAND, BUTLER'S PANTRY, WALK-IN PANTRY, UNDER-COUNTER MICROWAVE, and E-SPACE
• DINING ROOM with TRAY CEILING and WINDOW SEATS
• PRIVATE LIBRARY/OFFICE
• KING-SIZED OWNER'S SUITE with BUILT-IN BOOKSHELVES, TILE SHOWER WITH DUAL HEADS & JETS, and a FREESTANDING TUB
• MUDROOM off garage
• MAIN LEVEL LAUNDRY with BUILT-IN CLOTHES REFRESHER (LG STYLER)
Enjoy the SCREENED PORCH WITH OUTDOOR KITCHEN and a second FIREPLACE for all-season entertaining.
Upstairs you'll find:
• 3 SPACIOUS BEDROOMS with WALK-IN CLOSETS and TRAY CEILINGS
• BONUS ROOM for media, play, or fitness
• SECOND LAUNDRY ROOM for added convenience
Located MINUTES from DOWNTOWN GOLDSBORO and PRINCETON with EASY COMMUTE to RALEIGH. This is a SHOWSTOPPER in one of the area's most desirable school districts.
Contact an agent
Home facts
- Year built:2025
- Listing ID #:10105608
- Added:142 day(s) ago
- Updated:November 15, 2025 at 06:42 PM
Rooms and interior
- Bedrooms:4
- Total bathrooms:4
- Full bathrooms:3
- Half bathrooms:1
- Living area:4,081 sq. ft.
Heating and cooling
- Cooling:Ceiling Fan(s), Central Air, Electric
- Heating:Electric, Fireplace(s), Heat Pump
Structure and exterior
- Roof:Shingle
- Year built:2025
- Building area:4,081 sq. ft.
- Lot area:0.73 Acres
Schools
- High school:Wayne - Rosewood
- Middle school:Wayne - Rosewood
- Elementary school:Wayne - Rosewood
Utilities
- Water:Public, Water Available
- Sewer:Septic Available, Septic Tank
Finances and disclosures
- Price:$899,900
- Price per sq. ft.:$220.51
New listings near 102 Stonewood Place
- New
 $50,000Active2 beds 1 baths1,000 sq. ft.
$50,000Active2 beds 1 baths1,000 sq. ft.204 S Audubon Avenue, Goldsboro, NC 27530
MLS# 100541495Listed by: THE FIRM NC - New
 $229,900Active3 beds 2 baths1,746 sq. ft.
$229,900Active3 beds 2 baths1,746 sq. ft.3102 Cashwell Drive #Unit 70, Goldsboro, NC 27534
MLS# 100540839Listed by: BERKSHIRE HATHAWAY HOME SERVICES MCMILLEN & ASSOCIATES REALTY - New
 $30,900Active1.16 Acres
$30,900Active1.16 Acres0 Armstrong Drive, Goldsboro, NC 27530
MLS# 100541114Listed by: CHOSEN REALTY OF NC - New
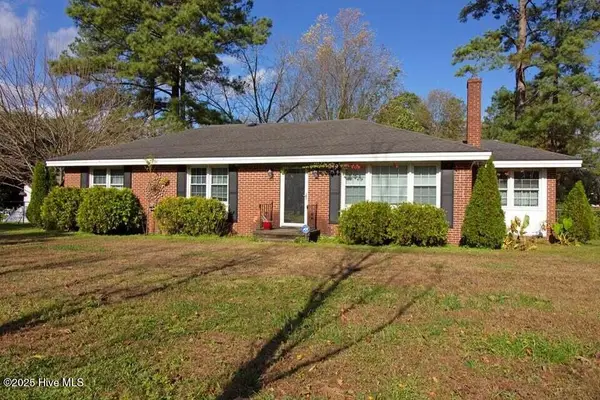 $189,900Active3 beds 2 baths1,911 sq. ft.
$189,900Active3 beds 2 baths1,911 sq. ft.407 S Jefferson Avenue, Goldsboro, NC 27530
MLS# 100540875Listed by: EXECUTIVE PROPERTIES 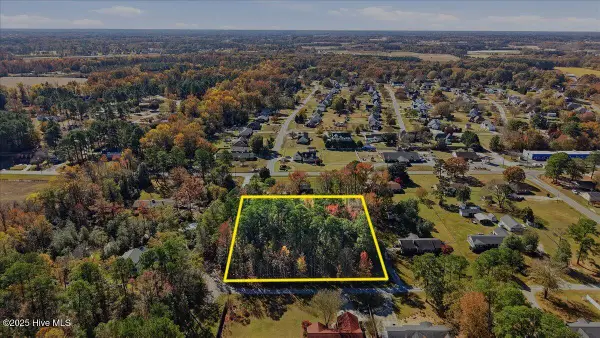 $65,000Pending1.39 Acres
$65,000Pending1.39 AcresLot 1 & 2 Perkins Drive, Goldsboro, NC 27530
MLS# 100541159Listed by: DOWN HOME REALTY AND PROPERTY MANAGEMENT, LLC- New
 $234,900Active3 beds 2 baths1,825 sq. ft.
$234,900Active3 beds 2 baths1,825 sq. ft.102 Sherrell Place, Goldsboro, NC 27534
MLS# 100541413Listed by: COLDWELL BANKER HOWARD PERRY & WALSTON - New
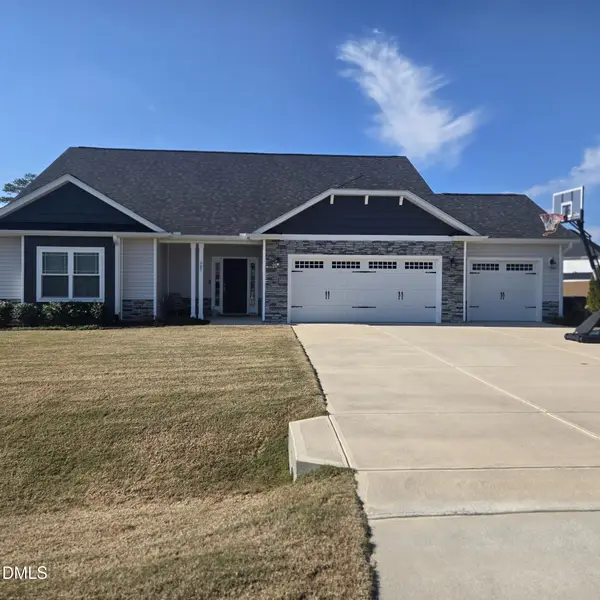 $412,000Active4 beds 3 baths2,604 sq. ft.
$412,000Active4 beds 3 baths2,604 sq. ft.207 Spring Forest Drive, Goldsboro, NC 27534
MLS# 10132572Listed by: GOLDEN REALTY - New
 $190,000Active3 beds 2 baths1,450 sq. ft.
$190,000Active3 beds 2 baths1,450 sq. ft.988 Dobbersville Road, Goldsboro, NC 27530
MLS# 100540780Listed by: DOWN HOME REALTY AND PROPERTY MANAGEMENT, LLC - New
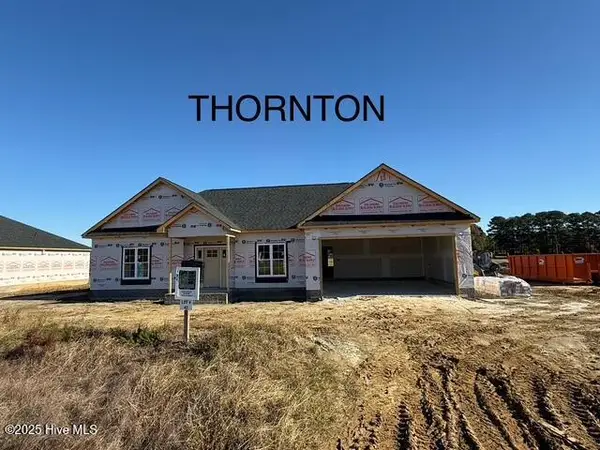 $354,900Active3 beds 2 baths1,620 sq. ft.
$354,900Active3 beds 2 baths1,620 sq. ft.104 Ellen's Way Way, Goldsboro, NC 27534
MLS# 100540631Listed by: WILKINS & LANCASTER REALTY, LLC - New
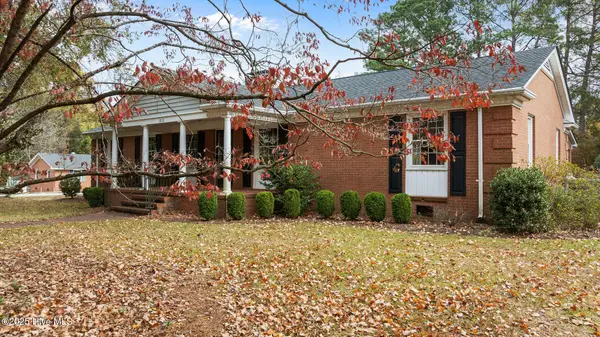 $339,900Active4 beds 3 baths3,798 sq. ft.
$339,900Active4 beds 3 baths3,798 sq. ft.1818 Friendly Road, Goldsboro, NC 27530
MLS# 100540604Listed by: RE/MAX COMPLETE
