106 Drake Village Drive, Goldsboro, NC 27530
Local realty services provided by:ERA Strother Real Estate
Listed by: latanya o'hara
Office: northgroup real estate llc.
MLS#:100533093
Source:NC_CCAR
Price summary
- Price:$244,900
- Price per sq. ft.:$203.07
About this home
Turn-Key, Low-Maintenance Living or Passive Income Potential! Built just 3 years ago, this beautiful 3 bedroom, 2 bath unit of the duplex has an open concept layout with large energy-efficient windows that flood the unit with light. The sleek, contemporary kitchen is equipped with stainless steel appliances, granite countertops, ample storage, and a large island ideal for engaging with guests.
As you explore further, you will find a bright and inviting living area with luxury vinyl plank flooring, recessed lighting, all part of the continued open concept, perfect for entertaining. The cozy carpeted bedrooms are ideal for relaxation. Additionally, all of the thoughtful details throughout the home highlight its excellent upkeep. The attached 2 car garage provides convenience, safety and privacy.
This home is perfectly situated on 0.37 acres, on a peaceful cul-de-sac in Goldsboro, NC.
Outside, the quiet cul-de-sac setting and generous yard are excellent spaces for gatherings, playing, or watching a peaceful sunset.
Also, what a convenient location! Just minutes away are Brogden schools, shopping plazas, dining options, and everyday conveniences, ensuring you're close to everything you need. Enjoy easy access to parks, recreational facilities, and local employers such as Seymour Johnson Air Force Base, making this an excellent spot for both families and professionals.
This home is designed for both comfort and connection, making it the ideal place for you to call home or to add to your investment portfolio. Don't miss your chance to own this charming unit. Schedule your private showing today!
Contact an agent
Home facts
- Year built:2022
- Listing ID #:100533093
- Added:49 day(s) ago
- Updated:November 15, 2025 at 11:24 AM
Rooms and interior
- Bedrooms:3
- Total bathrooms:2
- Full bathrooms:2
- Living area:1,206 sq. ft.
Heating and cooling
- Cooling:Central Air
- Heating:Electric, Heat Pump, Heating
Structure and exterior
- Roof:Shingle
- Year built:2022
- Building area:1,206 sq. ft.
- Lot area:0.37 Acres
Schools
- High school:Southern Wayne
- Middle school:Brogden
- Elementary school:Brogden Primary
Finances and disclosures
- Price:$244,900
- Price per sq. ft.:$203.07
New listings near 106 Drake Village Drive
- New
 $229,900Active3 beds 2 baths1,746 sq. ft.
$229,900Active3 beds 2 baths1,746 sq. ft.3102 Cashwell Drive #Unit 70, Goldsboro, NC 27534
MLS# 100540839Listed by: BERKSHIRE HATHAWAY HOME SERVICES MCMILLEN & ASSOCIATES REALTY - New
 $30,900Active1.16 Acres
$30,900Active1.16 Acres0 Armstrong Drive, Goldsboro, NC 27530
MLS# 100541114Listed by: CHOSEN REALTY OF NC - New
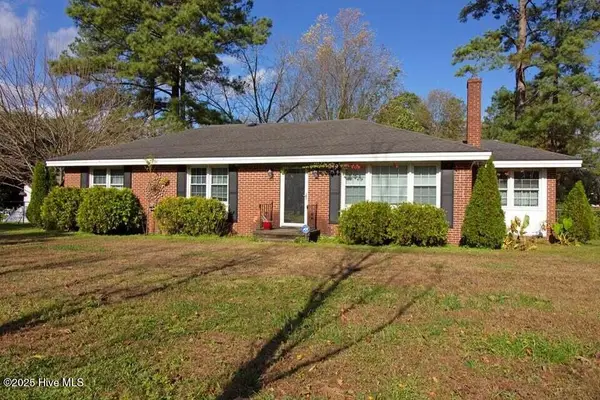 $189,900Active3 beds 2 baths1,911 sq. ft.
$189,900Active3 beds 2 baths1,911 sq. ft.407 S Jefferson Avenue, Goldsboro, NC 27530
MLS# 100540875Listed by: EXECUTIVE PROPERTIES 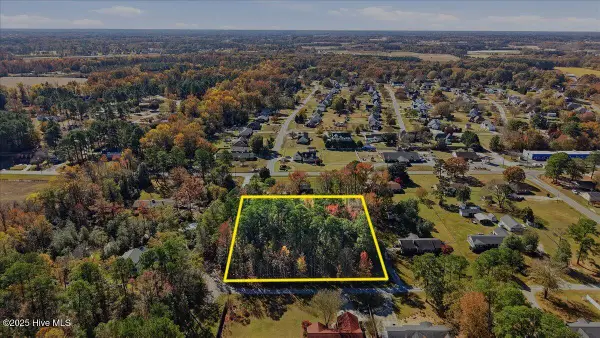 $65,000Pending1.39 Acres
$65,000Pending1.39 AcresLot 1 & 2 Perkins Drive, Goldsboro, NC 27530
MLS# 100541159Listed by: DOWN HOME REALTY AND PROPERTY MANAGEMENT, LLC- New
 $234,900Active3 beds 2 baths1,825 sq. ft.
$234,900Active3 beds 2 baths1,825 sq. ft.102 Sherrell Place, Goldsboro, NC 27534
MLS# 100541413Listed by: COLDWELL BANKER HOWARD PERRY & WALSTON - New
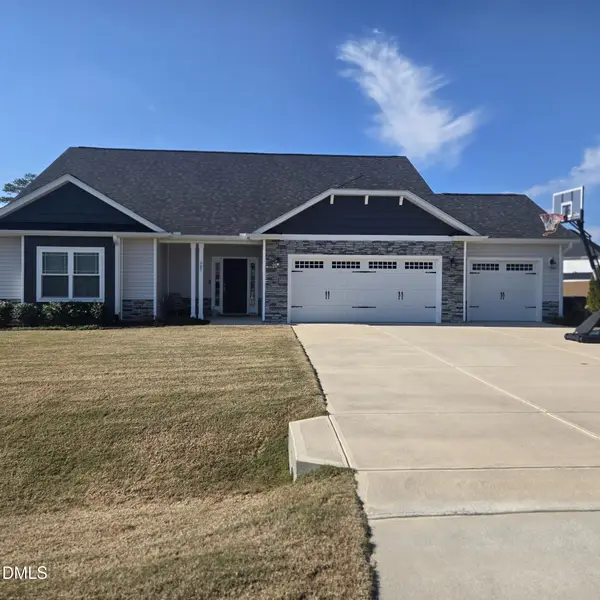 $412,000Active4 beds 3 baths2,604 sq. ft.
$412,000Active4 beds 3 baths2,604 sq. ft.207 Spring Forest Drive, Goldsboro, NC 27534
MLS# 10132572Listed by: GOLDEN REALTY - New
 $190,000Active3 beds 2 baths1,450 sq. ft.
$190,000Active3 beds 2 baths1,450 sq. ft.988 Dobbersville Road, Goldsboro, NC 27530
MLS# 100540780Listed by: DOWN HOME REALTY AND PROPERTY MANAGEMENT, LLC - New
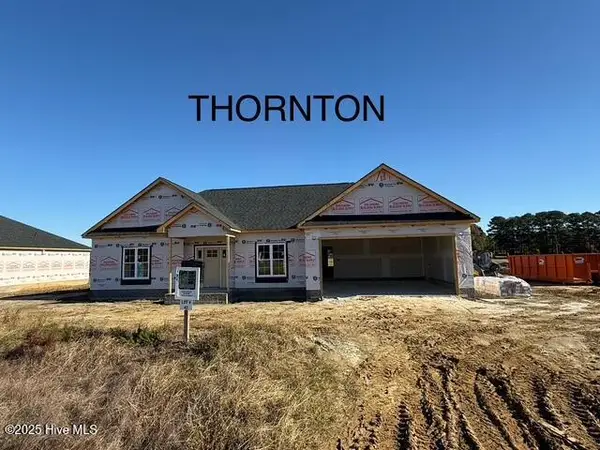 $354,900Active3 beds 2 baths1,620 sq. ft.
$354,900Active3 beds 2 baths1,620 sq. ft.104 Ellen's Way Way, Goldsboro, NC 27534
MLS# 100540631Listed by: WILKINS & LANCASTER REALTY, LLC - New
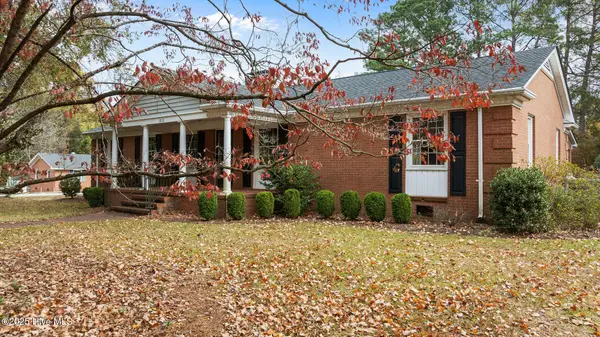 $339,900Active4 beds 3 baths3,798 sq. ft.
$339,900Active4 beds 3 baths3,798 sq. ft.1818 Friendly Road, Goldsboro, NC 27530
MLS# 100540604Listed by: RE/MAX COMPLETE - New
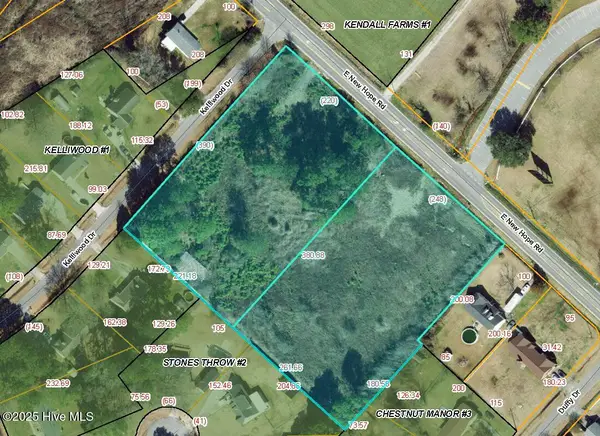 $60,000Active4.16 Acres
$60,000Active4.16 Acres103 E Kelliwood Drive, Goldsboro, NC 27534
MLS# 100540575Listed by: NATHAN PERRY REALTY LLC
