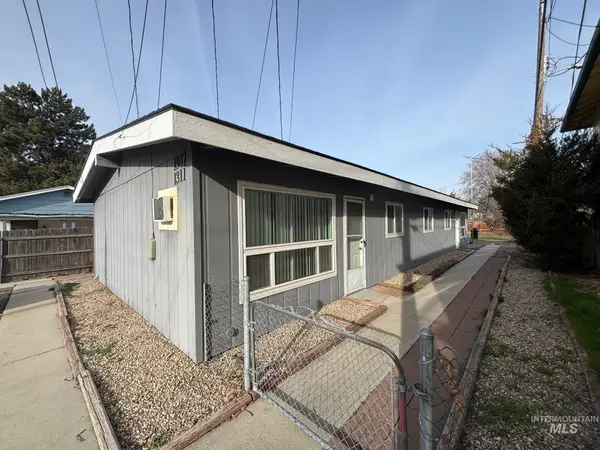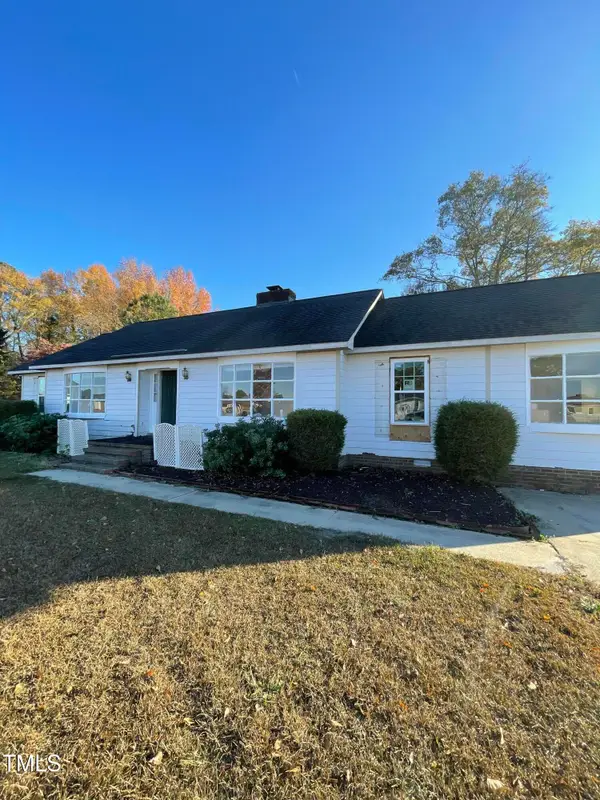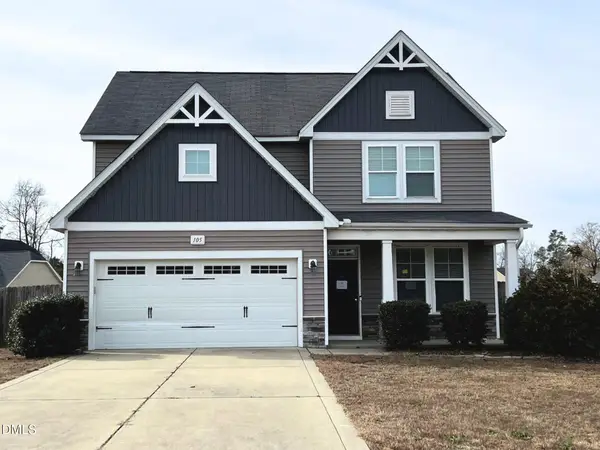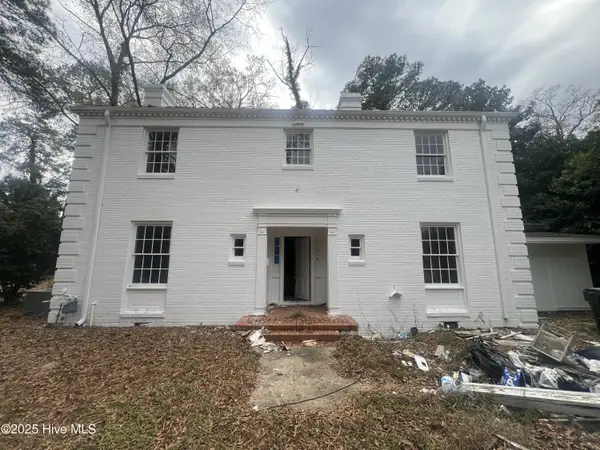107 W Raintree Lane, Goldsboro, NC 27534
Local realty services provided by:ERA Strother Real Estate
107 W Raintree Lane,Goldsboro, NC 27534
$408,000
- 3 Beds
- 4 Baths
- 3,136 sq. ft.
- Single family
- Active
Listed by: beth hines
Office: re/max southland realty ii
MLS#:100530730
Source:NC_CCAR
Price summary
- Price:$408,000
- Price per sq. ft.:$130.1
About this home
ALL-BRICK, 3,100+ SQ FT, .64 ACRE LOT, ATTACHED + DETACHED GARAGES ,EXTRA-WIDE DRIVEWAY. Gorgeous elevation and curb appeal with 3 BEDROOMS ON THE FIRST FLOOR and a LUSH OWNER'S SUITE.
Designed for easy living and entertaining: a large family room with gas log fireplace; a spacious kitchen with extensive tile work, breakfast bar, and casual eat-in dining; plus a formal dining room for special occasions. An oversized laundry room simplifies daily routines. A bright sunroom opens to an amazing back brick patio—perfect for grilling and gatherings.
Upstairs: flex space/double bonus rooms plus a full bath with walk-in shower and abundant walk-in storage—ideal for media, office, gym, or guest lounge. ~Parking, hobbies, and storage are a breeze with a two-car attached garage PLUS a detached garage with workshop and additional storage. Wooded Buffer in rear provides a peaceful backdrop and room to spread out. ~Prime location: just a short drive to UNC hospitals on Wayne Memorial Drive, Berkley Mall, SJAFB, and Downtown Goldsboro, with an easy commute to Raleigh or Kinston via the new 42 interstate. ~Homes with this combination of ALL BRICK, BIG SQ FT, LAND, and TWO GARAGES are rare—schedule your showing today.
Contact an agent
Home facts
- Year built:1999
- Listing ID #:100530730
- Added:106 day(s) ago
- Updated:December 31, 2025 at 11:20 AM
Rooms and interior
- Bedrooms:3
- Total bathrooms:4
- Full bathrooms:3
- Half bathrooms:1
- Living area:3,136 sq. ft.
Heating and cooling
- Cooling:Central Air
- Heating:Electric, Fireplace(s), Forced Air, Heating
Structure and exterior
- Roof:Shingle
- Year built:1999
- Building area:3,136 sq. ft.
- Lot area:0.64 Acres
Schools
- High school:Eastern Wayne
- Middle school:Eastern Wayne
- Elementary school:Eastern Wayne
Utilities
- Water:Water Connected
- Sewer:Sewer Connected
Finances and disclosures
- Price:$408,000
- Price per sq. ft.:$130.1
New listings near 107 W Raintree Lane
- New
 $290,000Active3 beds 2 baths1,552 sq. ft.
$290,000Active3 beds 2 baths1,552 sq. ft.365 Paul Hare Road, Goldsboro, NC 27530
MLS# 100546975Listed by: HTR SOUTHERN PROPERTIES - New
 $349,000Active4 beds 4 baths2,232 sq. ft.
$349,000Active4 beds 4 baths2,232 sq. ft.2800 Ridgecrest Drive #A & B, Goldsboro, NC 27534
MLS# 100546925Listed by: WILKINS & LANCASTER REALTY, LLC - New
 $375,000Active2 beds 2 baths1,320 sq. ft.
$375,000Active2 beds 2 baths1,320 sq. ft.1307 E Ash St, Caldwell, ID 83605
MLS# 98970466Listed by: SILVERCREEK REALTY GROUP - New
 $254,900Active3 beds 2 baths1,505 sq. ft.
$254,900Active3 beds 2 baths1,505 sq. ft.1316 Tommys Road, Goldsboro, NC 27534
MLS# 100546796Listed by: BERKSHIRE HATHAWAY HOME SERVICES MCMILLEN & ASSOCIATES REALTY - New
 $260,000Active3 beds 2 baths1,742 sq. ft.
$260,000Active3 beds 2 baths1,742 sq. ft.1803 Berry Street, Goldsboro, NC 27530
MLS# 100546783Listed by: COLDWELL BANKER HOWARD PERRY & WALSTON - New
 $165,000Active3 beds 2 baths1,749 sq. ft.
$165,000Active3 beds 2 baths1,749 sq. ft.602 Weaver Drive, Goldsboro, NC 27530
MLS# 10138518Listed by: REAL BROKER, LLC - New
 $339,900Active4 beds 2 baths1,812 sq. ft.
$339,900Active4 beds 2 baths1,812 sq. ft.100 Debbie Drive, Goldsboro, NC 27530
MLS# 100546703Listed by: COLDWELL BANKER HOWARD PERRY & WALSTON - New
 $307,000Active4 beds 3 baths2,300 sq. ft.
$307,000Active4 beds 3 baths2,300 sq. ft.105 Mill Stone Drive, Goldsboro, NC 27530
MLS# 10138365Listed by: USA HOME AGENT - New
 $174,900Active4 beds 3 baths2,853 sq. ft.
$174,900Active4 beds 3 baths2,853 sq. ft.1012 Evergreen Avenue, Goldsboro, NC 27530
MLS# 100546583Listed by: FATHOM REALTY NC, LLC CARY - New
 $182,500Active3 beds 2 baths1,267 sq. ft.
$182,500Active3 beds 2 baths1,267 sq. ft.163 Rollins Road, Goldsboro, NC 27534
MLS# 100546573Listed by: UNITED REAL ESTATE EAST CAROLINA
