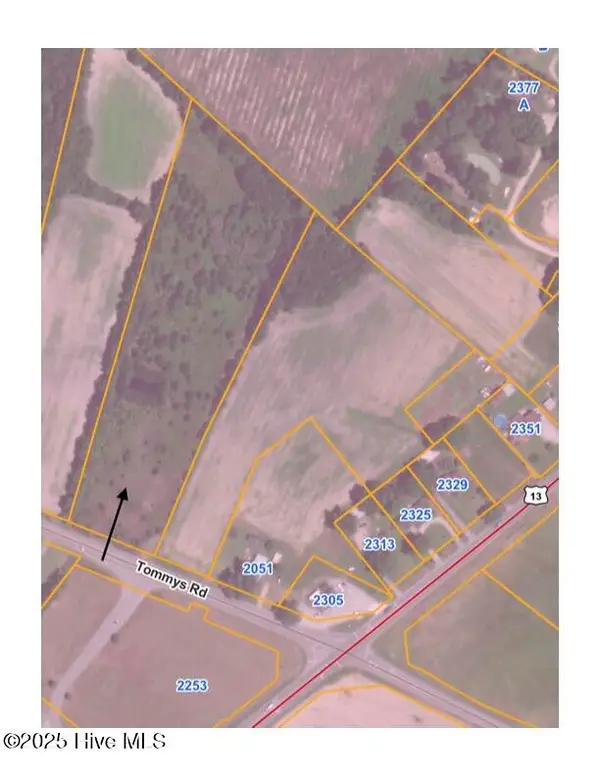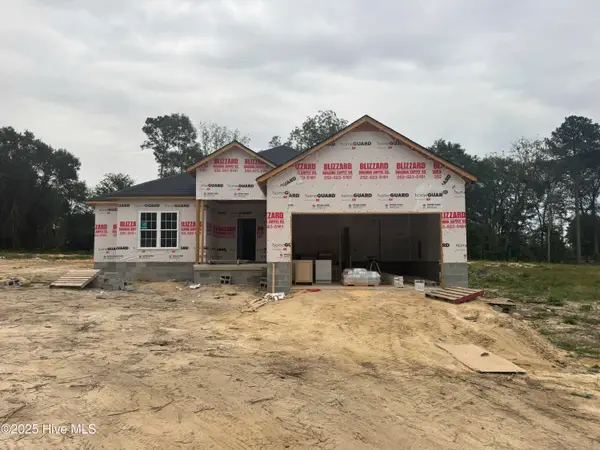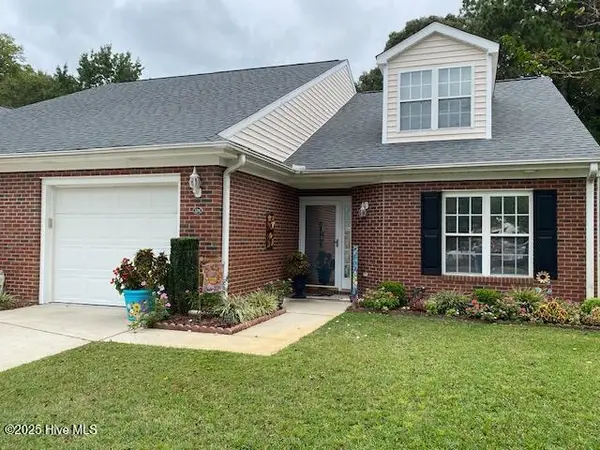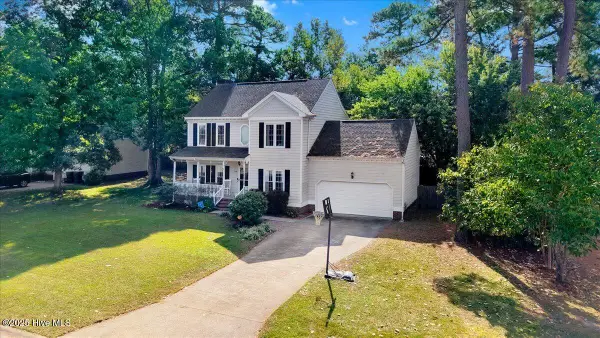121 Masters Way, Goldsboro, NC 27530
Local realty services provided by:ERA Strother Real Estate
121 Masters Way,Goldsboro, NC 27530
$465,000
- 3 Beds
- 4 Baths
- 2,916 sq. ft.
- Single family
- Active
Listed by:laura t vevurka
Office:fab real estate services
MLS#:100531841
Source:NC_CCAR
Price summary
- Price:$465,000
- Price per sq. ft.:$159.47
About this home
*NEWLY ADDED THIRD BEDROOM AND BATHROOM UPSTAIRS (PERMITTED)!* This immaculate, custom-built home on the Lane Tree Golf Course offers an ideal blend of luxury, space, and potential for future expansion. Located on a half-acre lot this 3 bedroom, 3.5 bath home features 2,916 square feet of living
space. The main level features 2 bedrooms (primary suite on main level) and 2.5 bathrooms. A recently finished (and permitted) upstairs features another full bedroom and bathroom. As you approach, a beautifully landscaped sidewalk with a sprinkler system guides you to the grand double front doors, leading into a pristine foyer. The open concept living area impresses with soaring ceilings and a dazzling fireplace, creating a welcoming atmosphere. The custom kitchen is a standout, with subway tile backsplash, stainless steel appliances, high-end quartz countertops, a convenient pot filler, a large kitchen island, and custom cabinetry, making it a chef's dream. The oversized primary bedroom offers a trey ceiling and a stunning primary bathroom. The bathroom features a massive walk-in shower with seamless glass, dual rainfall showerheads, dual vanities with cultured marble countertops, and eye-catching tile floors. A jumbo sized walk in closet connects to a spacious laundry room, which is equipped with additional cabinetry, an inlaid sink, and marble countertops for added convenience. The home's split floor plan ensures privacy, with a large secondary bedroom and walk-in closet, along with a detached bath, perfect for guests. The expansive covered back porch is perfect for grilling, outdoor activities, or simply enjoying the sunset views over the golf course. This home is perfect for anyone looking for their dream home, offering both luxury and functionality. Plus, there's a buyer's incentive with the use of a preferred lender. Don't miss the opportunity to make this stunning home yours! Please ask agent for details.
Contact an agent
Home facts
- Year built:2021
- Listing ID #:100531841
- Added:11 day(s) ago
- Updated:October 03, 2025 at 10:24 AM
Rooms and interior
- Bedrooms:3
- Total bathrooms:4
- Full bathrooms:3
- Half bathrooms:1
- Living area:2,916 sq. ft.
Heating and cooling
- Cooling:Central Air
- Heating:Electric, Forced Air, Heat Pump, Heating
Structure and exterior
- Roof:Shingle
- Year built:2021
- Building area:2,916 sq. ft.
- Lot area:0.5 Acres
Schools
- High school:Charles Aycock
- Middle school:Norwayne
- Elementary school:Northwest Elementary School
Utilities
- Water:Water Connected
- Sewer:Public Sewer, Sewer Connected
Finances and disclosures
- Price:$465,000
- Price per sq. ft.:$159.47
- Tax amount:$6,446 (2024)
New listings near 121 Masters Way
- New
 $175,000Active5.44 Acres
$175,000Active5.44 Acres2001 Tommy's Road Road, Goldsboro, NC 27534
MLS# 100534098Listed by: RE/MAX COMPLETE - New
 $289,900Active3 beds 2 baths1,614 sq. ft.
$289,900Active3 beds 2 baths1,614 sq. ft.109 Aarons Run, Goldsboro, NC 27530
MLS# 100534054Listed by: BERKSHIRE HATHAWAY HOME SERVICES MCMILLEN & ASSOCIATES REALTY - New
 $288,900Active3 beds 2 baths1,609 sq. ft.
$288,900Active3 beds 2 baths1,609 sq. ft.116 Aarons Run, Goldsboro, NC 27530
MLS# 100533975Listed by: BERKSHIRE HATHAWAY HOME SERVICES MCMILLEN & ASSOCIATES REALTY - New
 $360,000Active3 beds 2 baths1,787 sq. ft.
$360,000Active3 beds 2 baths1,787 sq. ft.276 Buck Swamp Road, Goldsboro, NC 27530
MLS# 100533884Listed by: HTR SOUTHERN PROPERTIES - New
 $315,000Active3 beds 2 baths1,726 sq. ft.
$315,000Active3 beds 2 baths1,726 sq. ft.578 Forest Knolls Road, Goldsboro, NC 27534
MLS# 100533869Listed by: UNITED REAL ESTATE EAST CAROLINA - New
 $480,000Active3 beds 3 baths2,735 sq. ft.
$480,000Active3 beds 3 baths2,735 sq. ft.103 John Deere Drive, Goldsboro, NC 27530
MLS# 100533768Listed by: EXP REALTY LLC - C - New
 $244,900Active3 beds 2 baths1,206 sq. ft.
$244,900Active3 beds 2 baths1,206 sq. ft.106 Drake Village Drive, Goldsboro, NC 27530
MLS# 10124991Listed by: NORTHGROUP REAL ESTATE, INC. - New
 $216,000Active2 beds 2 baths1,350 sq. ft.
$216,000Active2 beds 2 baths1,350 sq. ft.124 New Hope Village Drive, Goldsboro, NC 27534
MLS# 100533638Listed by: EAST POINTE REAL ESTATE GROUP, INC. - New
 $215,000Active3 beds 2 baths1,241 sq. ft.
$215,000Active3 beds 2 baths1,241 sq. ft.2004 S John Street Street, Goldsboro, NC 27530
MLS# 10124853Listed by: EXP REALTY, LLC - C - New
 $295,000Active4 beds 3 baths2,022 sq. ft.
$295,000Active4 beds 3 baths2,022 sq. ft.110 Jessica Place, Goldsboro, NC 27534
MLS# 100533467Listed by: THE FIRM NC
