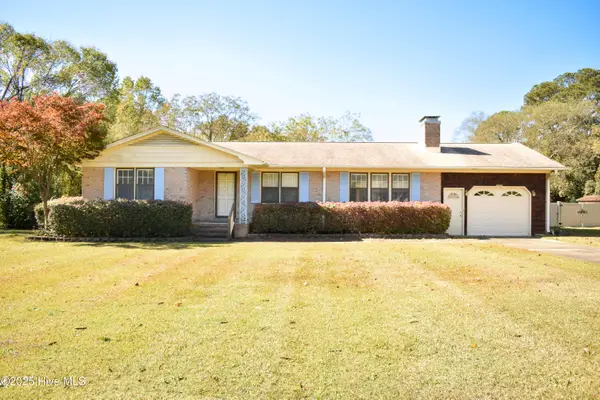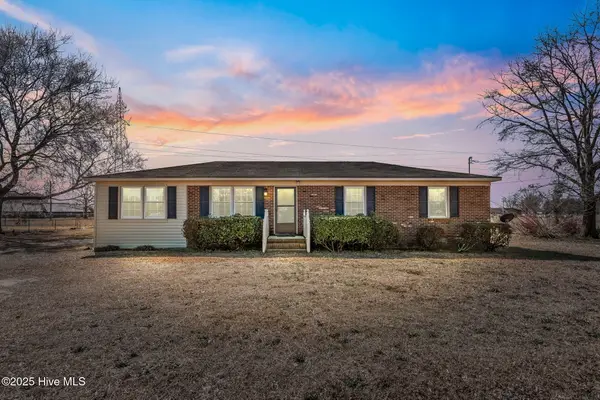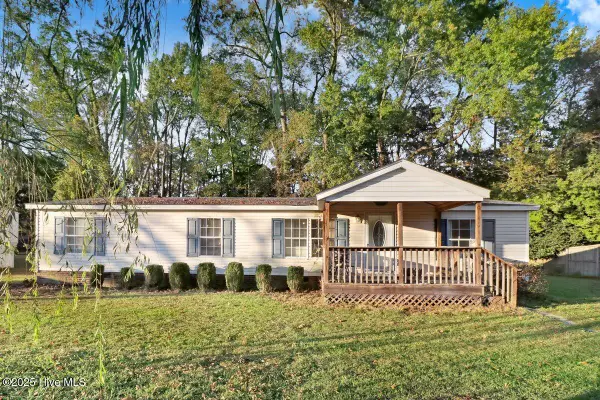1395 Stevens Mill Road, Goldsboro, NC 27530
Local realty services provided by:ERA Strother Real Estate
Listed by:tammy register
Office:exp realty llc. - c
MLS#:100527845
Source:NC_CCAR
Price summary
- Price:$410,000
- Price per sq. ft.:$179.82
About this home
Endless possibilities await on this unrestricted 4.5-acre property featuring two homes and plenty of extras. The main residence offers 3 bedrooms, 2.5 bathrooms, a flex room, and a dedicated office, providing space for both work and play. The eat-in kitchen with ample cabinet space opens to a spacious family room, while thoughtful details like three attic access points and a tankless hot water heater for endless hot showers add comfort and convenience. Enjoy the outdoors on the inviting wrap-around porch or in the fenced backyard, perfect for pets, play, or entertaining. The second home, a 2-bedroom brick ranch gutted to the studs, is ready to be finished to your vision, whether as a guest house, rental, or in-law suite. Additional features include a large storage building and a smaller outbuilding with water and electric, ideal for hobbies or a workshop. All this while being just minutes from Berkeley Mall, shopping, dining, and local parks such as Stoney Creek Park and the city's greenway trails.
Contact an agent
Home facts
- Year built:1999
- Listing ID #:100527845
- Added:64 day(s) ago
- Updated:November 02, 2025 at 07:48 AM
Rooms and interior
- Bedrooms:3
- Total bathrooms:3
- Full bathrooms:2
- Half bathrooms:1
- Living area:2,280 sq. ft.
Heating and cooling
- Cooling:Central Air
- Heating:Electric, Heat Pump, Heating
Structure and exterior
- Roof:Shingle
- Year built:1999
- Building area:2,280 sq. ft.
- Lot area:4.5 Acres
Schools
- High school:Rosewood
- Middle school:Rosewood
- Elementary school:Rosewood
Utilities
- Water:County Water, Water Connected
Finances and disclosures
- Price:$410,000
- Price per sq. ft.:$179.82
New listings near 1395 Stevens Mill Road
- New
 $170,000Active3 beds 2 baths1,784 sq. ft.
$170,000Active3 beds 2 baths1,784 sq. ft.105 Glenn Drive, Goldsboro, NC 27530
MLS# 100539167Listed by: THE FIRM NC - New
 $219,900Active3 beds 2 baths1,484 sq. ft.
$219,900Active3 beds 2 baths1,484 sq. ft.2004 Hilltop Lane, Goldsboro, NC 27530
MLS# 100538968Listed by: EXP REALTY LLC - C - New
 $375,000Active59.91 Acres
$375,000Active59.91 Acres667-B Loop Road, Goldsboro, NC 27530
MLS# 100538817Listed by: EXP REALTY - New
 $165,000Active3 beds 1 baths1,133 sq. ft.
$165,000Active3 beds 1 baths1,133 sq. ft.940 Old 111 Highway, Goldsboro, NC 27534
MLS# 100538845Listed by: EAST POINTE REAL ESTATE GROUP, INC. - New
 $25,000Active0.32 Acres
$25,000Active0.32 Acres212 S Brazil Street, Goldsboro, NC 27530
MLS# 100538827Listed by: DOWN HOME REALTY AND PROPERTY MANAGEMENT, LLC - New
 $190,000Active2 beds 1 baths1,400 sq. ft.
$190,000Active2 beds 1 baths1,400 sq. ft.1190 Saulston Road, Goldsboro, NC 27534
MLS# 100538726Listed by: DANNY HOOD REALTY, LLC - New
 $129,900Active3 beds 2 baths1,404 sq. ft.
$129,900Active3 beds 2 baths1,404 sq. ft.114 Radford Drive, Goldsboro, NC 27530
MLS# 100538616Listed by: SEYMOUR HOMES REALTY - New
 $159,900Active3 beds 2 baths1,148 sq. ft.
$159,900Active3 beds 2 baths1,148 sq. ft.1302 Ben Brewington Court, Goldsboro, NC 27530
MLS# 100538541Listed by: SEYMOUR HOMES REALTY - New
 $199,999Active3 beds 2 baths1,467 sq. ft.
$199,999Active3 beds 2 baths1,467 sq. ft.407 Dove Place, Goldsboro, NC 27534
MLS# 100538473Listed by: PORTER GROUP REAL ESTATE - New
 $245,000Active3 beds 2 baths1,216 sq. ft.
$245,000Active3 beds 2 baths1,216 sq. ft.204 Timberline Oak Drive, Goldsboro, NC 27534
MLS# 100538439Listed by: RE/MAX COMPLETE
