- ERA
- North Carolina
- Goldsboro
- 203 Hunters Creek Drive
203 Hunters Creek Drive, Goldsboro, NC 27534
Local realty services provided by:ERA Strother Real Estate
203 Hunters Creek Drive,Goldsboro, NC 27534
$260,000
- 3 Beds
- 2 Baths
- 1,670 sq. ft.
- Single family
- Active
Listed by: erica sasser
Office: re/max complete
MLS#:100526543
Source:NC_CCAR
Price summary
- Price:$260,000
- Price per sq. ft.:$155.69
About this home
**$5,000 Decorating Allowance**Welcome home to this adorable, beautifully maintained 3-bedroom, 2-bath ranch offering 1,670 sq ft of living space. The inviting exterior features mature landscaping, a large front and back yard, and a welcoming front porch perfect for enjoying friends and neighbors.
Step inside to find a spacious living room with vaulted ceilings, exposed beams, and a cozy fireplace, creating the perfect gathering space. The bright kitchen stands out with new granite countertops, ample storage, and stainless-steel appliances. It flows seamlessly into the eat-in kitchen area, which has large windows that bring abundant natural light. Off the kitchen is a formal dining space, library, and sitting area—make it yours!
The primary suite provides comfort and privacy with an ensuite bath featuring a dual vanity. Two additional bedrooms and a full guest bath, updated with new granite countertops and a step-in shower, offer flexibility for family, guests, or a home office.
Since 2022, this home has been extensively updated with new plumbing, electrical, roof, windows, and flooring. Your big-ticket items have been taken care of! The HVAC system is on a seasonal maintenance program to add to peace of mind.
Enjoy the fenced backyard, which offers space for gardening, pets, or entertaining. With its move-in-ready condition and easy floor plan, this home blends comfort, style, and function.
Don't miss this opportunity to own this adorable home ready for you to make your own!
Contact an agent
Home facts
- Year built:1989
- Listing ID #:100526543
- Added:172 day(s) ago
- Updated:February 10, 2026 at 08:50 PM
Rooms and interior
- Bedrooms:3
- Total bathrooms:2
- Full bathrooms:2
- Living area:1,670 sq. ft.
Heating and cooling
- Cooling:Central Air
- Heating:Electric, Heat Pump, Heating
Structure and exterior
- Roof:Composition
- Year built:1989
- Building area:1,670 sq. ft.
- Lot area:0.49 Acres
Schools
- High school:Eastern Wayne
- Middle school:Eastern Wayne
- Elementary school:Eastern Wayne
Utilities
- Water:Water Connected
- Sewer:Sewer Connected
Finances and disclosures
- Price:$260,000
- Price per sq. ft.:$155.69
New listings near 203 Hunters Creek Drive
- New
 $204,000Active3 beds 2 baths1,280 sq. ft.
$204,000Active3 beds 2 baths1,280 sq. ft.103 Woodside Drive, Goldsboro, NC 27534
MLS# 100553673Listed by: EAST POINTE REAL ESTATE GROUP, INC. - New
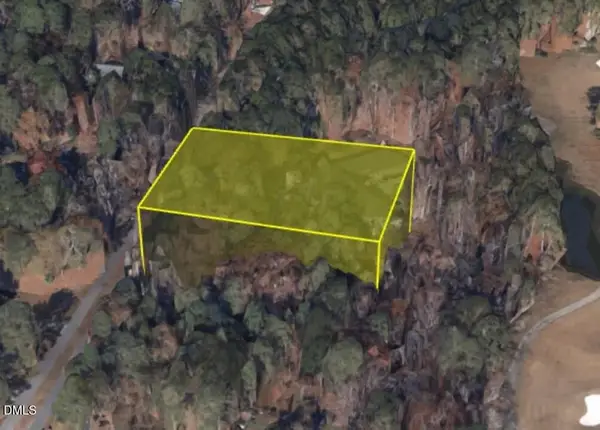 $34,900Active0.76 Acres
$34,900Active0.76 Acres114 Mourning Dove Lane, Goldsboro, NC 27534
MLS# 10145539Listed by: EXP REALTY, LLC - C - New
 $239,900Active3 beds 2 baths1,206 sq. ft.
$239,900Active3 beds 2 baths1,206 sq. ft.106 Drake Village Drive, Goldsboro, NC 27530
MLS# 10145526Listed by: NORTHGROUP REAL ESTATE, INC. - New
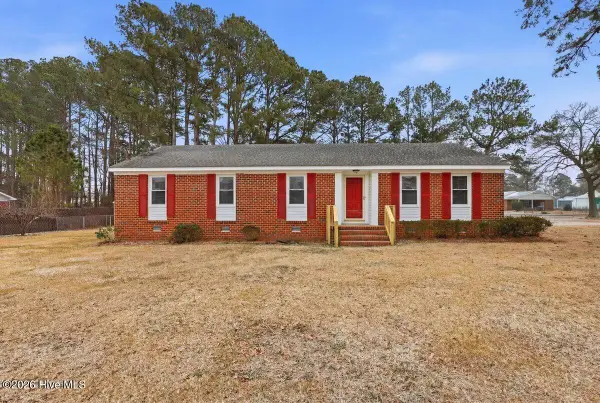 $249,000Active4 beds 2 baths1,780 sq. ft.
$249,000Active4 beds 2 baths1,780 sq. ft.101 Myrtle Road, Goldsboro, NC 27534
MLS# 100553591Listed by: DOWN HOME REALTY AND PROPERTY MANAGEMENT, LLC - New
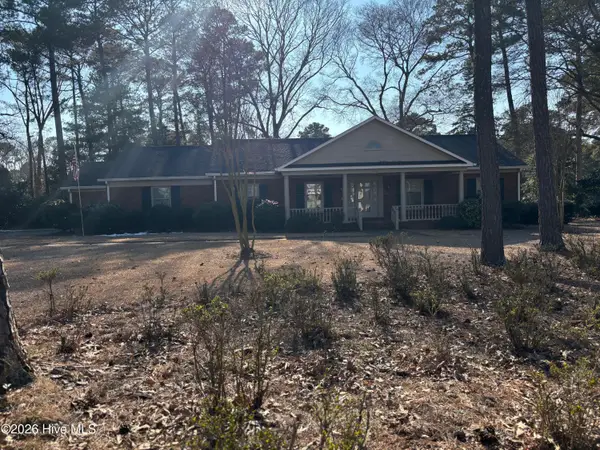 $529,000Active3 beds 3 baths2,650 sq. ft.
$529,000Active3 beds 3 baths2,650 sq. ft.614 Lakeshore Drive, Goldsboro, NC 27534
MLS# 100553603Listed by: SILVER REAL ESTATE, LLC - New
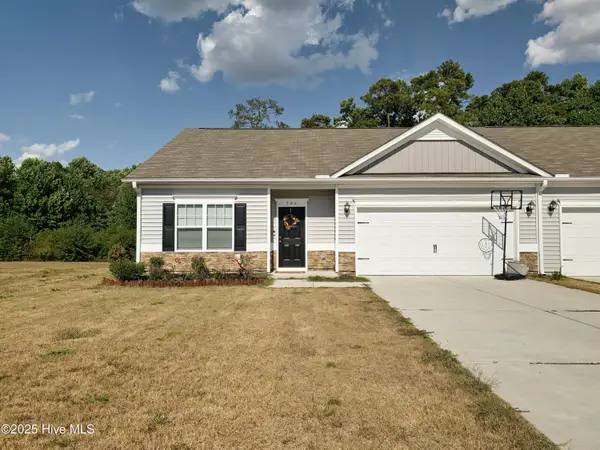 $239,900Active3 beds 2 baths1,206 sq. ft.
$239,900Active3 beds 2 baths1,206 sq. ft.106 Drake Village Drive, Goldsboro, NC 27530
MLS# 100553621Listed by: NORTHGROUP REAL ESTATE LLC - New
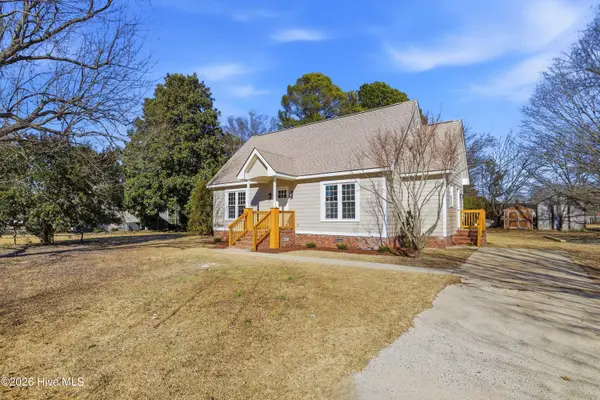 $264,900Active3 beds 2 baths1,549 sq. ft.
$264,900Active3 beds 2 baths1,549 sq. ft.137 Pate Circle, Goldsboro, NC 27530
MLS# 100553442Listed by: THE FIRM NC - New
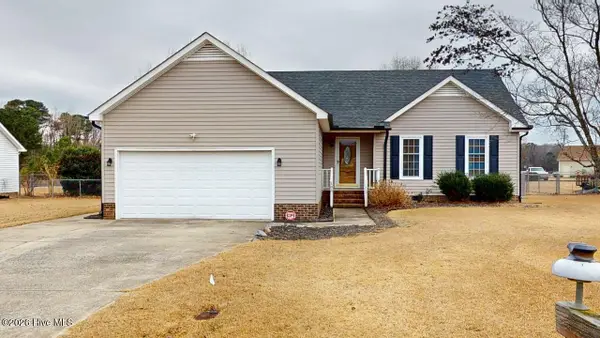 $269,000Active3 beds 2 baths1,388 sq. ft.
$269,000Active3 beds 2 baths1,388 sq. ft.103 Downing Place, Goldsboro, NC 27530
MLS# 100553444Listed by: BERKSHIRE HATHAWAY HOME SERVICES MCMILLEN & ASSOCIATES REALTY - New
 $285,900Active3 beds 2 baths1,588 sq. ft.
$285,900Active3 beds 2 baths1,588 sq. ft.314 Aarons Place, Goldsboro, NC 27530
MLS# 100553357Listed by: BERKSHIRE HATHAWAY HOME SERVICES MCMILLEN & ASSOCIATES REALTY - New
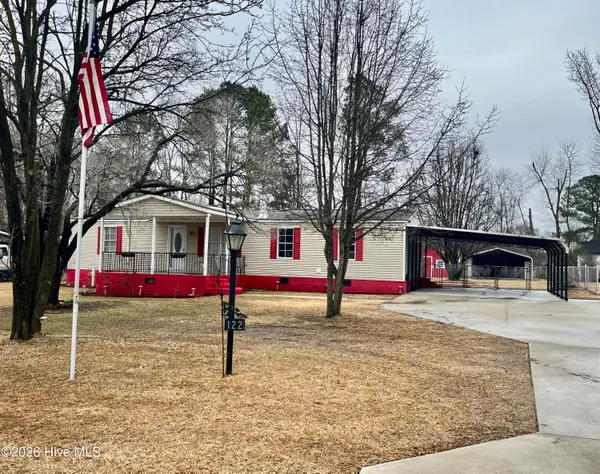 $159,900Active3 beds 2 baths1,644 sq. ft.
$159,900Active3 beds 2 baths1,644 sq. ft.122 Neal Drive, Goldsboro, NC 27530
MLS# 100553371Listed by: ATLANTIC COASTAL REAL ESTATE, LLC

