204 Spring Forest Drive, Goldsboro, NC 27534
Local realty services provided by:ERA Strother Real Estate
204 Spring Forest Drive,Goldsboro, NC 27534
$418,760
- 4 Beds
- 4 Baths
- 3,040 sq. ft.
- Single family
- Active
Listed by: teresa honeycutt
Office: adams homes realty nc, inc.
MLS#:100532936
Source:NC_CCAR
Price summary
- Price:$418,760
- Price per sq. ft.:$137.75
About this home
The Spring Forest Model Home is now available! This beautifully crafted Adams Homes 3,040 sq. ft. floor plan offers 4 bedrooms, 3.5 bathrooms, a bonus room, and an office/flex space that can serve as a 5th bedroom—all on a spacious lot.
The inviting foyer opens to a bright family room with 9-ft. smooth ceilings, flush-mount lighting, and a cozy fireplace. The chef's kitchen is a showstopper, featuring granite countertops, an oversized island with pendant lighting, upgraded stainless steel appliances (including refrigerator), tile backsplash, a huge walk-in pantry, and direct access to the covered patio—perfect for outdoor dining. Prefer indoor gatherings? The elegant dining room offers tray ceilings and wainscoting for a refined touch.
The primary suite is a true retreat with tray ceilings, crown molding, ceiling fan, and oversized walk-in closet. The spa-inspired bath includes dual cultured marble vanities, soaking tub, walk-in tiled shower, and private water closet. The main level also includes two secondary bedrooms, 1.5 baths, and an office. Upstairs you'll find a 4th bedroom, full bath, and massive bonus room—ideal for guests, a home office, or entertainment space.
Contact an agent
Home facts
- Year built:2022
- Listing ID #:100532936
- Added:142 day(s) ago
- Updated:February 16, 2026 at 11:13 AM
Rooms and interior
- Bedrooms:4
- Total bathrooms:4
- Full bathrooms:3
- Half bathrooms:1
- Living area:3,040 sq. ft.
Heating and cooling
- Cooling:Central Air
- Heating:Electric, Fireplace(s), Heat Pump, Heating, Propane
Structure and exterior
- Roof:Architectural Shingle
- Year built:2022
- Building area:3,040 sq. ft.
- Lot area:0.35 Acres
Schools
- High school:Spring Creek
- Middle school:Spring Creek
- Elementary school:Spring Creek
Finances and disclosures
- Price:$418,760
- Price per sq. ft.:$137.75
New listings near 204 Spring Forest Drive
- New
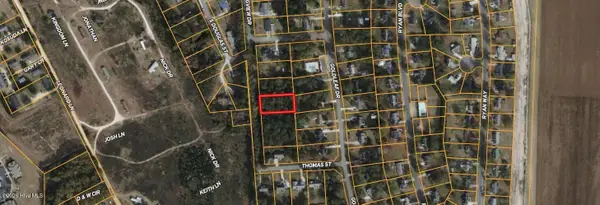 $25,000Active0.46 Acres
$25,000Active0.46 Acres307 Longview Drive, Goldsboro, NC 27534
MLS# 100554605Listed by: COLDWELL BANKER PREFERRED PROPERTIES - New
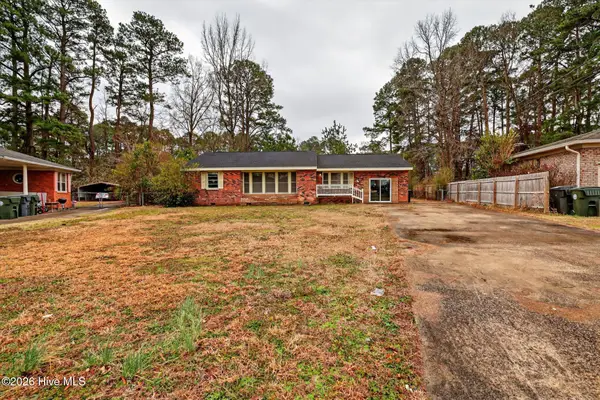 $159,000Active3 beds 2 baths1,415 sq. ft.
$159,000Active3 beds 2 baths1,415 sq. ft.212 Winslow Circle, Goldsboro, NC 27530
MLS# 100554601Listed by: REAL BROKER LLC - New
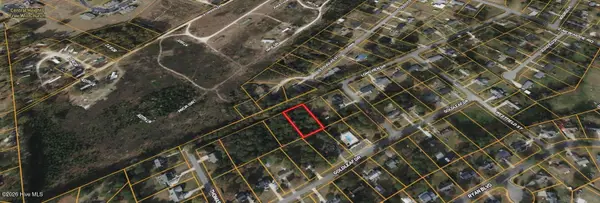 $25,000Active0.46 Acres
$25,000Active0.46 Acres305 Longview Drive, Goldsboro, NC 27534
MLS# 100554603Listed by: COLDWELL BANKER PREFERRED PROPERTIES - New
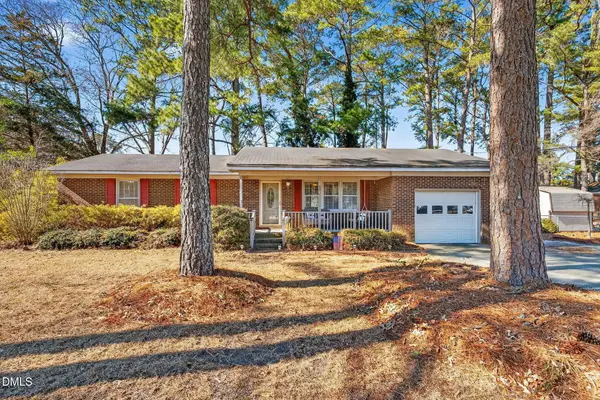 $223,900Active3 beds 2 baths1,215 sq. ft.
$223,900Active3 beds 2 baths1,215 sq. ft.102 Robinson Drive, Goldsboro, NC 27534
MLS# 10146607Listed by: RE/MAX SOUTHLAND REALTY II 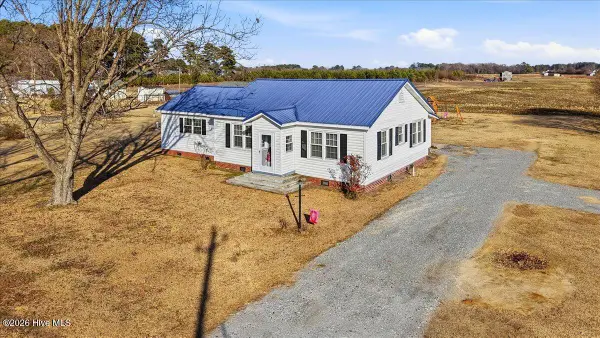 $239,900Pending3 beds 2 baths1,581 sq. ft.
$239,900Pending3 beds 2 baths1,581 sq. ft.1708 Nc 111 Highway N, Goldsboro, NC 27530
MLS# 100554383Listed by: THE FIRM NC- New
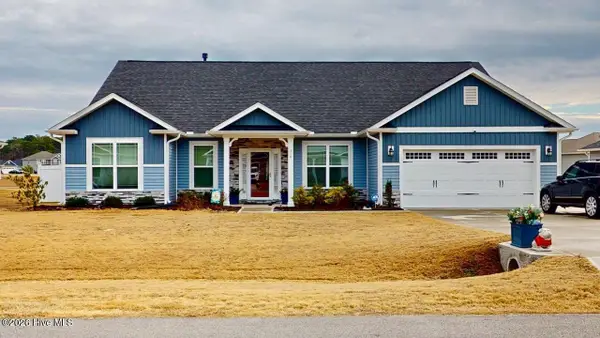 $455,000Active4 beds 4 baths3,183 sq. ft.
$455,000Active4 beds 4 baths3,183 sq. ft.310 Plainfield Drive, Goldsboro, NC 27534
MLS# 100554557Listed by: BERKSHIRE HATHAWAY HOME SERVICES MCMILLEN & ASSOCIATES REALTY - New
 $239,900Active3 beds 2 baths1,581 sq. ft.
$239,900Active3 beds 2 baths1,581 sq. ft.1708 North Carolina 111 N, Goldsboro, NC 27530
MLS# 100554383Listed by: THE FIRM NC - New
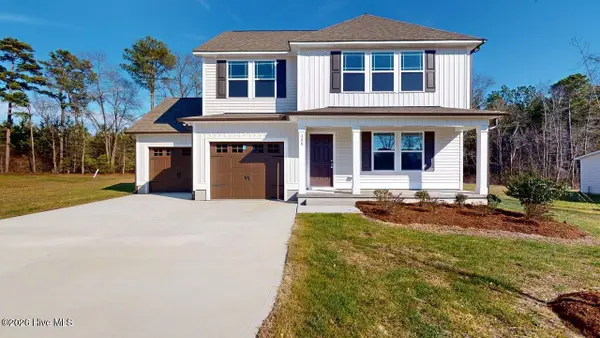 $276,900Active3 beds 3 baths1,571 sq. ft.
$276,900Active3 beds 3 baths1,571 sq. ft.300 Grand Oaks Drive, Goldsboro, NC 27530
MLS# 100554347Listed by: BERKSHIRE HATHAWAY HOME SERVICES MCMILLEN & ASSOCIATES REALTY - New
 $282,900Active3 beds 2 baths1,592 sq. ft.
$282,900Active3 beds 2 baths1,592 sq. ft.104 Red Maple Place, Goldsboro, NC 27530
MLS# 100554352Listed by: BERKSHIRE HATHAWAY HOME SERVICES MCMILLEN & ASSOCIATES REALTY - New
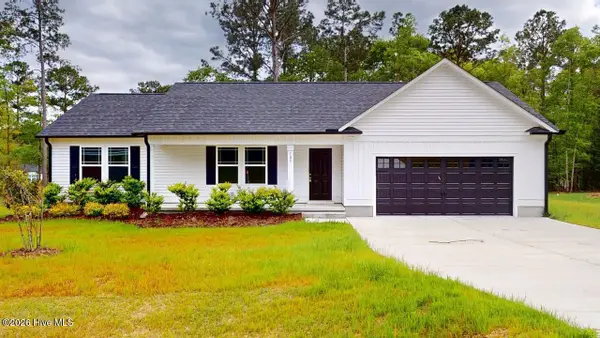 $276,900Active3 beds 2 baths1,545 sq. ft.
$276,900Active3 beds 2 baths1,545 sq. ft.102 Red Maple Place, Goldsboro, NC 27530
MLS# 100554320Listed by: BERKSHIRE HATHAWAY HOME SERVICES MCMILLEN & ASSOCIATES REALTY

