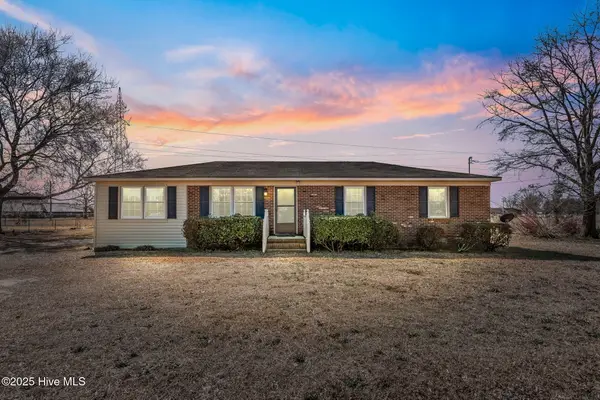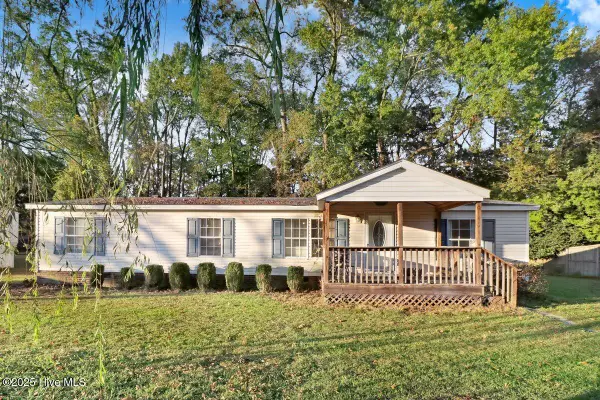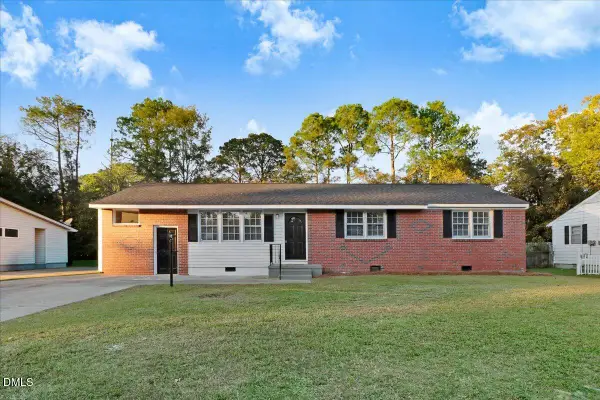204 Timberline Oak Drive, Goldsboro, NC 27534
Local realty services provided by:ERA Strother Real Estate
204 Timberline Oak Drive,Goldsboro, NC 27534
$245,000
- 3 Beds
- 2 Baths
- 1,216 sq. ft.
- Single family
- Active
Listed by:megan krape
Office:re/max complete
MLS#:100538439
Source:NC_CCAR
Price summary
- Price:$245,000
- Price per sq. ft.:$201.48
About this home
Step into this lovely side entry garage, 3 bedroom and 2 bathroom home in the charming neighborhood of Timberline Oaks. This home sits on .59 acres and backs up to woods for added privacy! Lot extends far into wooded area. Walk into the foyer and discover laundry and a hall closet on your left with bedroom 2 on your right! The kitchen is open to the living room and offers granite countertops, a large island with breakfast bar and is open to the spacious living room! LVP flooring throughout all mail living room/kitchen/halls. 3rd bedroom and primary bedroom are in the back of the home off the living room, split by 2nd full bath. Primary bedroom is large and comfortable fits a king sized bed. Backyard is spacious and private! Shed conveys with property. Ample and extra parking area in driveway! Minutes from everything Goldsboro has to offer. ***ASSUMABLE VA LOAN*** ask agent for more details!
Contact an agent
Home facts
- Year built:2020
- Listing ID #:100538439
- Added:3 day(s) ago
- Updated:November 01, 2025 at 10:20 AM
Rooms and interior
- Bedrooms:3
- Total bathrooms:2
- Full bathrooms:2
- Living area:1,216 sq. ft.
Heating and cooling
- Cooling:Central Air
- Heating:Electric, Heat Pump, Heating
Structure and exterior
- Roof:Composition
- Year built:2020
- Building area:1,216 sq. ft.
- Lot area:0.59 Acres
Schools
- High school:Charles Aycock
- Middle school:Norwayne
- Elementary school:Northeast
Utilities
- Water:Community Water Available, Water Connected
Finances and disclosures
- Price:$245,000
- Price per sq. ft.:$201.48
New listings near 204 Timberline Oak Drive
- New
 $219,900Active3 beds 2 baths1,484 sq. ft.
$219,900Active3 beds 2 baths1,484 sq. ft.2004 Hilltop Lane, Goldsboro, NC 27530
MLS# 100538968Listed by: EXP REALTY LLC - C - New
 $375,000Active59.91 Acres
$375,000Active59.91 Acres667-B Loop Road, Goldsboro, NC 27530
MLS# 100538817Listed by: EXP REALTY - Open Sat, 11am to 1pmNew
 $165,000Active3 beds 1 baths1,133 sq. ft.
$165,000Active3 beds 1 baths1,133 sq. ft.940 Old 111 Highway, Goldsboro, NC 27534
MLS# 100538845Listed by: EAST POINTE REAL ESTATE GROUP, INC. - New
 $25,000Active0.32 Acres
$25,000Active0.32 Acres212 S Brazil Street, Goldsboro, NC 27530
MLS# 100538827Listed by: DOWN HOME REALTY AND PROPERTY MANAGEMENT, LLC - New
 $190,000Active2 beds 1 baths1,400 sq. ft.
$190,000Active2 beds 1 baths1,400 sq. ft.1190 Saulston Road, Goldsboro, NC 27534
MLS# 100538726Listed by: DANNY HOOD REALTY, LLC - New
 $129,900Active3 beds 2 baths1,404 sq. ft.
$129,900Active3 beds 2 baths1,404 sq. ft.114 Radford Drive, Goldsboro, NC 27530
MLS# 100538616Listed by: SEYMOUR HOMES REALTY - New
 $199,999Active3 beds 2 baths1,467 sq. ft.
$199,999Active3 beds 2 baths1,467 sq. ft.407 Dove Place, Goldsboro, NC 27534
MLS# 10130244Listed by: PORTER GROUP REAL ESTATE - New
 $159,900Active3 beds 2 baths1,148 sq. ft.
$159,900Active3 beds 2 baths1,148 sq. ft.1302 Ben Brewington Court, Goldsboro, NC 27530
MLS# 100538541Listed by: SEYMOUR HOMES REALTY - New
 $649,000Active4 beds 3 baths2,625 sq. ft.
$649,000Active4 beds 3 baths2,625 sq. ft.455 Perkins Road, Goldsboro, NC 27530
MLS# 100538350Listed by: EAST POINTE REAL ESTATE GROUP, INC.
