208 Smith Drive, Goldsboro, NC 27534
Local realty services provided by:ERA Strother Real Estate
208 Smith Drive,Goldsboro, NC 27534
$375,000
- 3 Beds
- 4 Baths
- 2,712 sq. ft.
- Single family
- Active
Listed by: jennifer isenhower
Office: the property shoppe
MLS#:100514456
Source:NC_CCAR
Price summary
- Price:$375,000
- Price per sq. ft.:$138.27
About this home
Charming, Updated 3-Bedroom Home with Bonus Space & Fantastic Community Amenities!
Welcome to your next home in the highly desirable Maplewood neighborhood — a peaceful, family-friendly community just minutes from shopping, dining, schools, and Seymour Johnson AFB. This beautifully maintained residence offers over 2,700 sq ft of thoughtfully designed living space with great flow and abundant natural light throughout.
Step inside to a spacious main-floor primary suite featuring an updated en-suite bath, three closets, and convenient direct access to the laundry room — creating a seamless daily routine. The open living and dining area with a cozy brick fireplace is perfect for both relaxing evenings and lively gatherings.
The bright kitchen connects to a sun-filled breakfast room, offering scenic views of the fenced backyard — a great place for morning coffee or entertaining guests. Upstairs, you'll find two generous bedrooms plus a secret bonus space — ideal as a playroom, craft room, or oversized closet. A versatile large bonus room with its own full bath offers endless possibilities: use it as a media room, guest suite, home office, or second owner's retreat.
Outdoor living is just as inviting — enjoy a screened breezeway, private fenced yard, mature trees, and a wired garden shed perfect for tools or hobbies.
Maplewood offers community perks that buyers love: a pool, playground, and pickleball/tennis court, active neighborhood events, and a welcoming atmosphere that feels like home. With easy access to major routes, shopping, and military bases, this property blends comfort and convenience.
Contact an agent
Home facts
- Year built:1987
- Listing ID #:100514456
- Added:206 day(s) ago
- Updated:January 11, 2026 at 11:33 AM
Rooms and interior
- Bedrooms:3
- Total bathrooms:4
- Full bathrooms:3
- Half bathrooms:1
- Living area:2,712 sq. ft.
Heating and cooling
- Cooling:Central Air
- Heating:Electric, Forced Air, Heat Pump, Heating
Structure and exterior
- Roof:Architectural Shingle
- Year built:1987
- Building area:2,712 sq. ft.
- Lot area:0.36 Acres
Schools
- High school:Eastern Wayne
- Middle school:Eastern Wayne
- Elementary school:Tommy's Road
Utilities
- Water:Water Connected
Finances and disclosures
- Price:$375,000
- Price per sq. ft.:$138.27
New listings near 208 Smith Drive
- New
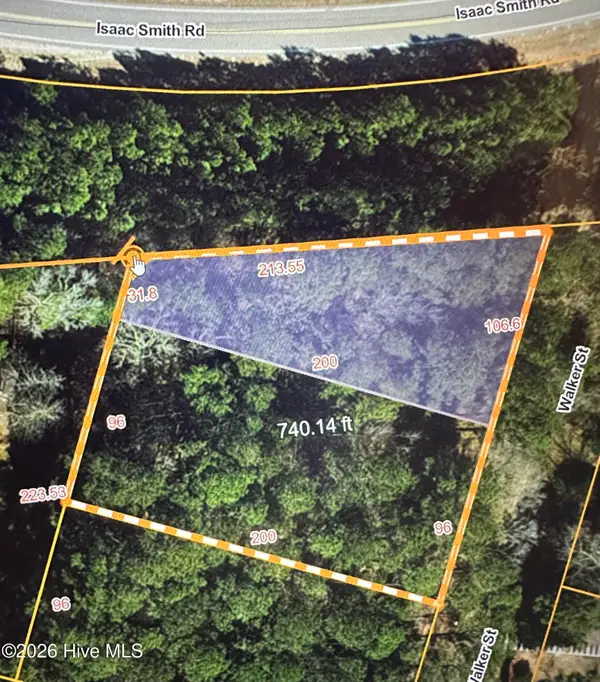 $10,000Active0.75 Acres
$10,000Active0.75 Acres00 Walker Street, Goldsboro, NC 27530
MLS# 100548557Listed by: STATEWIDE REALTY - New
 $199,900Active1.03 Acres
$199,900Active1.03 Acres2405 Wayne Memorial Drive, Goldsboro, NC 27534
MLS# 100548517Listed by: WILKINS & LANCASTER REALTY, LLC - New
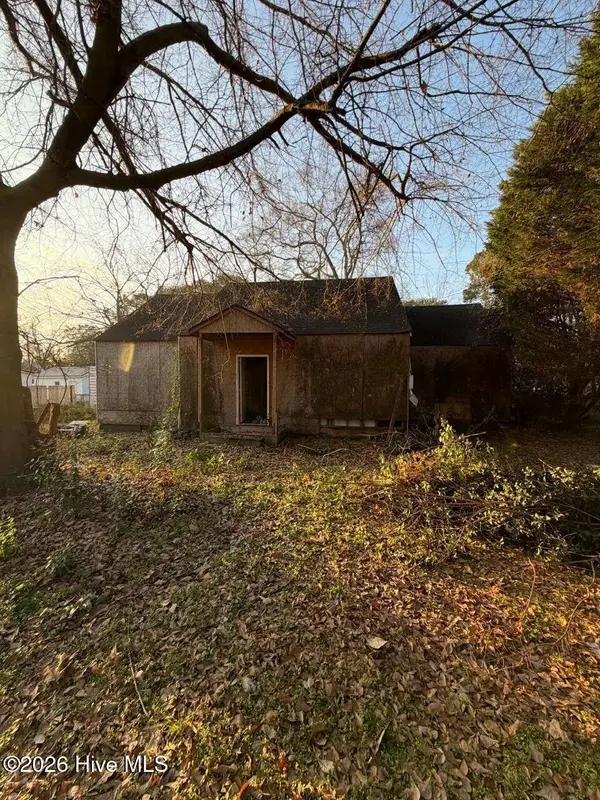 $70,000Active3 beds 2 baths2,088 sq. ft.
$70,000Active3 beds 2 baths2,088 sq. ft.1600 E Elm Street, Goldsboro, NC 27530
MLS# 100548497Listed by: SELECT PREMIUM PROPERTIES INC. - New
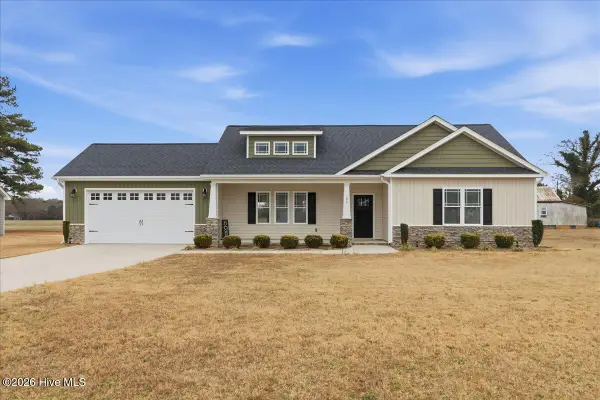 $294,500Active3 beds 2 baths1,436 sq. ft.
$294,500Active3 beds 2 baths1,436 sq. ft.102 Arendale Drive, Goldsboro, NC 27530
MLS# 100548466Listed by: EAST POINTE REAL ESTATE GROUP, INC. - New
 $189,900Active3 beds 2 baths1,520 sq. ft.
$189,900Active3 beds 2 baths1,520 sq. ft.1714 Rose Street, Goldsboro, NC 27530
MLS# 100548370Listed by: RE/MAX COMPLETE - New
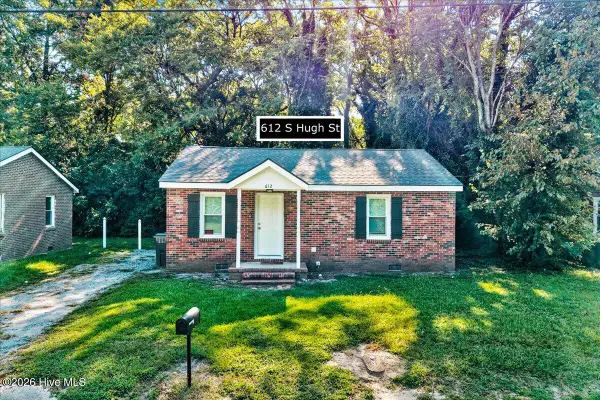 $115,000Active2 beds 1 baths660 sq. ft.
$115,000Active2 beds 1 baths660 sq. ft.612 Hugh Street, Goldsboro, NC 27530
MLS# 100548336Listed by: EXP REALTY - New
 $115,000Active2 beds 1 baths660 sq. ft.
$115,000Active2 beds 1 baths660 sq. ft.614 Hugh Street, Goldsboro, NC 27530
MLS# 100548341Listed by: EXP REALTY - New
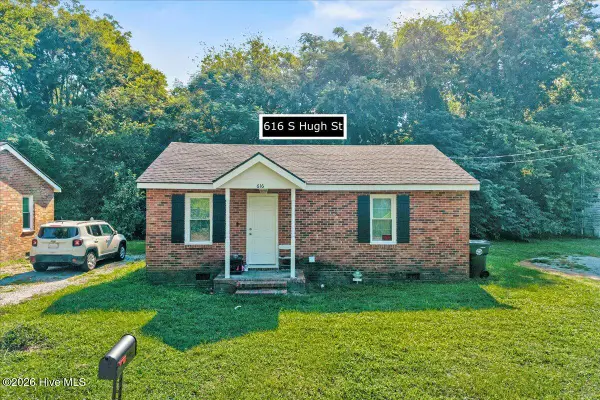 $115,000Active2 beds 1 baths660 sq. ft.
$115,000Active2 beds 1 baths660 sq. ft.616 Hugh Street, Goldsboro, NC 27530
MLS# 100548346Listed by: EXP REALTY - New
 $115,000Active2 beds 1 baths736 sq. ft.
$115,000Active2 beds 1 baths736 sq. ft.605 Hugh Street, Goldsboro, NC 27530
MLS# 100548297Listed by: EXP REALTY - New
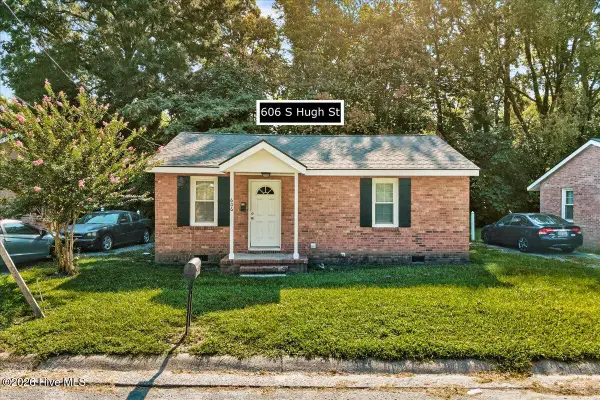 $115,000Active2 beds 1 baths660 sq. ft.
$115,000Active2 beds 1 baths660 sq. ft.606 Hugh Street, Goldsboro, NC 27530
MLS# 100548304Listed by: EXP REALTY
