211 Torrent Drive, Goldsboro, NC 27530
Local realty services provided by:ERA Strother Real Estate
211 Torrent Drive,Goldsboro, NC 27530
$293,745
- 4 Beds
- 3 Baths
- 2,053 sq. ft.
- Single family
- Pending
Listed by: darrin pikarsky
Office: smith douglas homes, llc.
MLS#:100530083
Source:NC_CCAR
Price summary
- Price:$293,745
- Price per sq. ft.:$143.08
About this home
Smith Douglas Homes presents the Coleman plan at Drake Estates. THIS HOME IS UNDER CONSTRUCTION WITH AN ESTIMATED COMPLETION DATE OF DECEMBER 2025 Where style, space, and function come together in perfect harmony! From the moment you step onto the charming covered front porch, you'll be greeted by an elegant foyer that set the tone for the rest of the home. The versatile dining room offers endless possibilities—transform it into a formal dining area, cozy study, or whatever suits your needs. The heart of the home, the chef-inspired kitchen, is a dream with sleek 36-inch cabinets, with granite countertops, and stainless steel appliances—all open to the breakfast room and family room, making it the perfect space for family time or entertaining. With easy-to-maintain Luxury Vinyl Plank flooring on the main level and cozy plush carpet upstairs, this home feels both modern and inviting. Upstairs, the four spacious bedrooms, including a luxurious owner's suite with a massive walk-in closet and spa-like bath, provide the perfect retreat. Plus, the conveniently located laundry room makes everyday tasks a breeze. Don't miss your chance to own this beautiful, functional home—schedule a visit today and make it yours
Contact an agent
Home facts
- Year built:2025
- Listing ID #:100530083
- Added:96 day(s) ago
- Updated:December 17, 2025 at 11:38 AM
Rooms and interior
- Bedrooms:4
- Total bathrooms:3
- Full bathrooms:2
- Half bathrooms:1
- Living area:2,053 sq. ft.
Heating and cooling
- Cooling:Central Air
- Heating:Electric, Heat Pump, Heating
Structure and exterior
- Roof:Shingle
- Year built:2025
- Building area:2,053 sq. ft.
- Lot area:0.39 Acres
Schools
- High school:Southern Wayne
- Middle school:Grantham
- Elementary school:Grantham
Finances and disclosures
- Price:$293,745
- Price per sq. ft.:$143.08
New listings near 211 Torrent Drive
- New
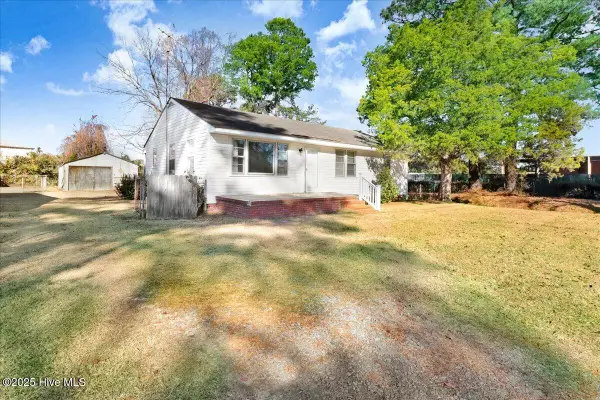 $115,000Active3 beds 1 baths1,224 sq. ft.
$115,000Active3 beds 1 baths1,224 sq. ft.307 Hollybrook Avenue, Goldsboro, NC 27530
MLS# 100545589Listed by: HOMESTATION PROPERTIES - New
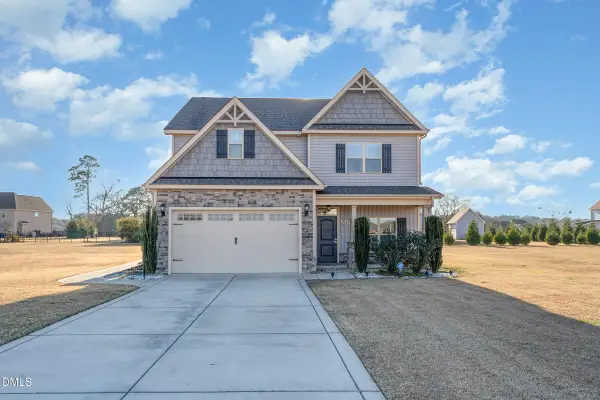 $455,000Active6 beds 4 baths2,867 sq. ft.
$455,000Active6 beds 4 baths2,867 sq. ft.105 Riviera Court, Goldsboro, NC 27534
MLS# 10137340Listed by: MARK SPAIN REAL ESTATE - New
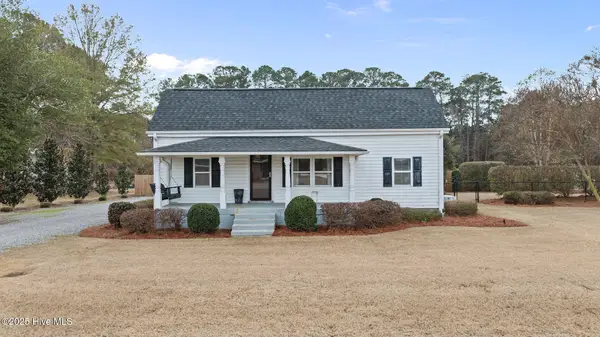 $179,900Active2 beds 1 baths927 sq. ft.
$179,900Active2 beds 1 baths927 sq. ft.165 Stoney Hill Road, Goldsboro, NC 27530
MLS# 100545461Listed by: WILKINS & LANCASTER REALTY, LLC - New
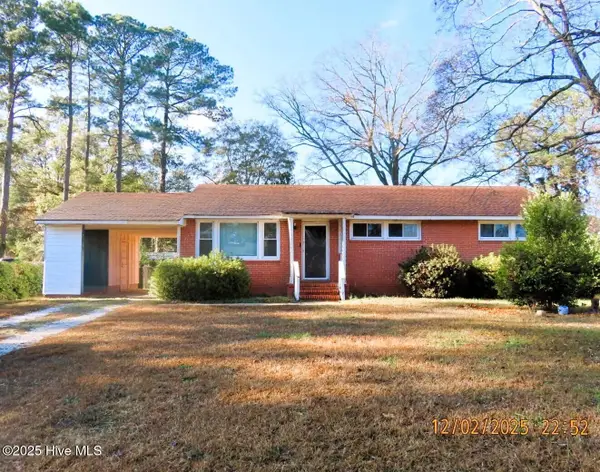 $152,000Active3 beds 1 baths1,175 sq. ft.
$152,000Active3 beds 1 baths1,175 sq. ft.105 Sumpter Drive, Goldsboro, NC 27534
MLS# 100545308Listed by: REO REALTY LLC - New
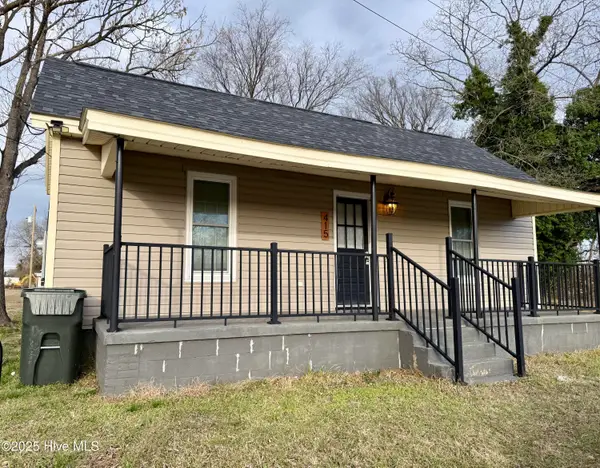 $139,900Active2 beds 1 baths920 sq. ft.
$139,900Active2 beds 1 baths920 sq. ft.415 Wilson Street, Goldsboro, NC 27530
MLS# 100545252Listed by: FLAGSHIP REALTY GROUP, LLC - New
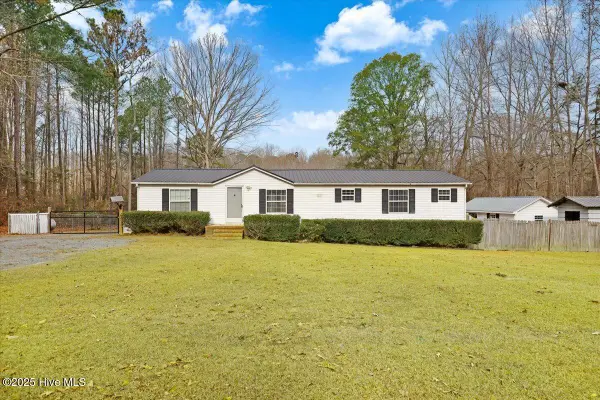 $224,900Active3 beds 2 baths1,541 sq. ft.
$224,900Active3 beds 2 baths1,541 sq. ft.116 Ava Street, Goldsboro, NC 27530
MLS# 100545036Listed by: EXP REALTY LLC - C - New
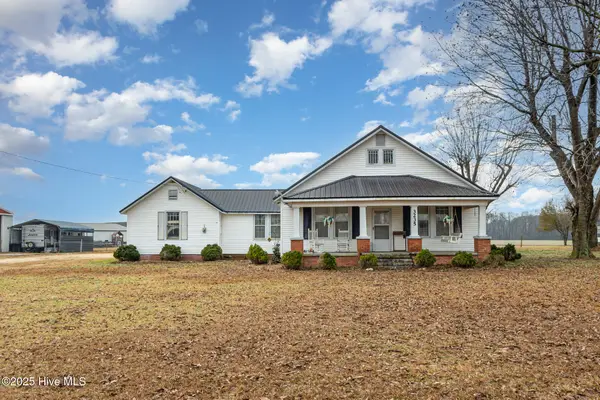 $324,900Active3 beds 2 baths2,254 sq. ft.
$324,900Active3 beds 2 baths2,254 sq. ft.3235 Us Highway 13 Highway S, Goldsboro, NC 27530
MLS# 100544955Listed by: EXP REALTY LLC - C - New
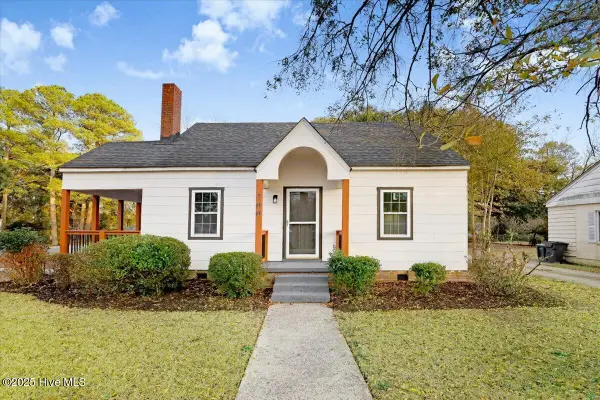 $205,000Active3 beds 2 baths1,382 sq. ft.
$205,000Active3 beds 2 baths1,382 sq. ft.700 S Audubon Avenue, Goldsboro, NC 27530
MLS# 100544963Listed by: COLDWELL BANKER HOWARD PERRY & WALSTON - New
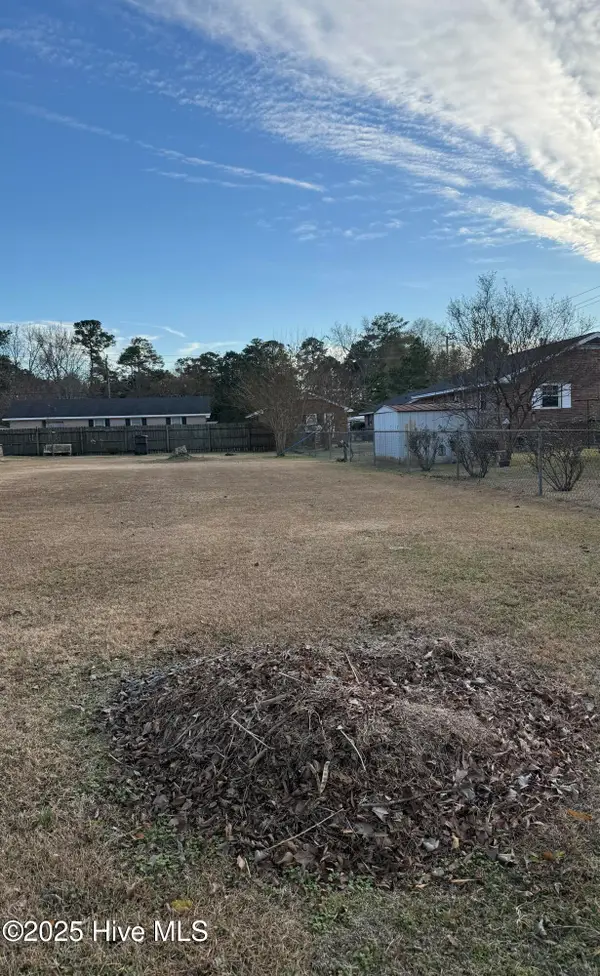 $25,000Active0.11 Acres
$25,000Active0.11 Acres404 Lime Street, Goldsboro, NC 27530
MLS# 100544980Listed by: HOMETOWNE REALTY - New
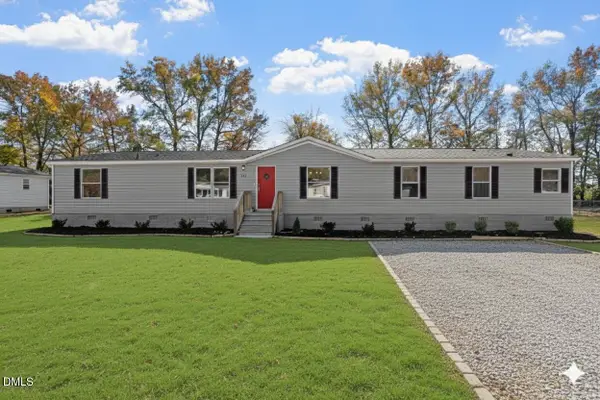 $239,900Active3 beds 2 baths2,027 sq. ft.
$239,900Active3 beds 2 baths2,027 sq. ft.110 Autumn Winds Drive, Goldsboro, NC 27530
MLS# 10136736Listed by: GROW LOCAL REALTY, LLC
