- ERA
- North Carolina
- Goldsboro
- 3102 Cashwell Drive #46b
3102 Cashwell Drive #46b, Goldsboro, NC 27534
Local realty services provided by:ERA Strother Real Estate
3102 Cashwell Drive #46b,Goldsboro, NC 27534
$214,900
- 2 Beds
- 3 Baths
- 1,776 sq. ft.
- Townhouse
- Pending
Listed by: brian corbett
Office: flagship realty group, llc.
MLS#:100529860
Source:NC_CCAR
Price summary
- Price:$214,900
- Price per sq. ft.:$121
About this home
Welcome to the Fredericksburg Town Home community in Goldsboro, NC! This spacious 2-bedroom, 2.5-bath home offers over 1,700 square feet of thoughtfully designed living space, combining comfort, functionality, and style.
Step inside to an inviting open-concept kitchen and living area — perfect for entertaining or relaxing at home. The kitchen features beautiful appliances and plenty of counter space, flowing seamlessly into the main living area.
Each bedroom is generously sized, with one located on the main floor and another upstairs, offering flexibility for guests or multigenerational living. The home also includes a dedicated office space, tons of storage, and a rare walk-in attic.
Enjoy outdoor living on your private patio, complete with a convenient storage building. Additional highlights include an updated heat pump for upstairs (2023) and new hvac system for downstairs (2025) for energy efficiency and year-round comfort.
Situated in a desirable community, this townhome offers easy living with modern conveniences. Don't miss your chance to call this beautiful property your new home!
Contact an agent
Home facts
- Year built:1997
- Listing ID #:100529860
- Added:149 day(s) ago
- Updated:February 07, 2026 at 09:25 AM
Rooms and interior
- Bedrooms:2
- Total bathrooms:3
- Full bathrooms:2
- Half bathrooms:1
- Living area:1,776 sq. ft.
Heating and cooling
- Cooling:Central Air, Heat Pump
- Heating:Electric, Gas Pack, Heat Pump, Heating, Natural Gas
Structure and exterior
- Roof:Composition, Shingle
- Year built:1997
- Building area:1,776 sq. ft.
- Lot area:0.03 Acres
Schools
- High school:Eastern Wayne
- Middle school:Greenwood
- Elementary school:Meadow Lane
Utilities
- Water:Water Connected
- Sewer:Sewer Connected
Finances and disclosures
- Price:$214,900
- Price per sq. ft.:$121
New listings near 3102 Cashwell Drive #46b
- New
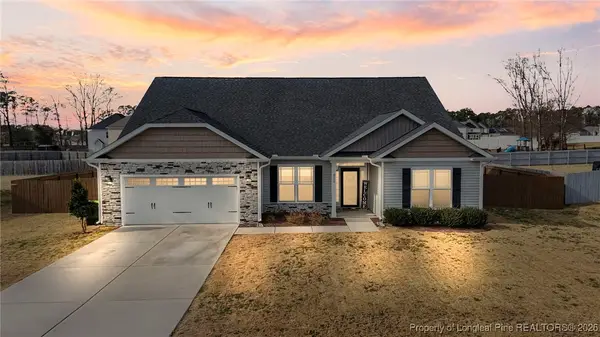 $416,000Active4 beds 4 baths3,327 sq. ft.
$416,000Active4 beds 4 baths3,327 sq. ft.209 Spring Forest Drive, Goldsboro, NC 27534
MLS# 755579Listed by: LPT REALTY LLC - New
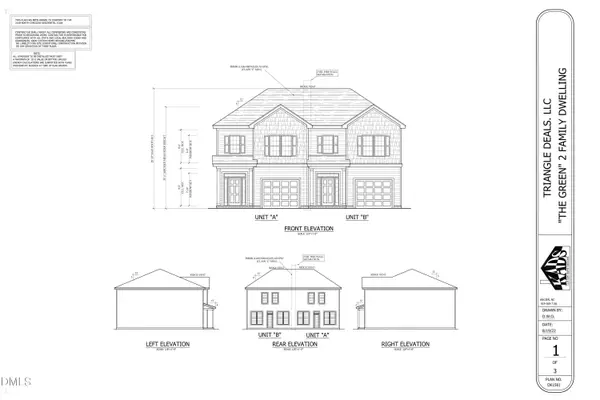 $430,000Active6 beds 6 baths3,122 sq. ft.
$430,000Active6 beds 6 baths3,122 sq. ft.302-304 S Miller Avenue, Goldsboro, NC 27530
MLS# 10145199Listed by: EXP REALTY LLC - New
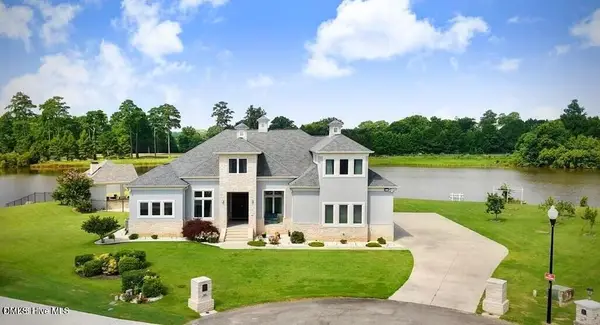 $1,175,000Active4 beds 5 baths7,255 sq. ft.
$1,175,000Active4 beds 5 baths7,255 sq. ft.105 Palmer Place, Goldsboro, NC 27530
MLS# 10145082Listed by: RE/MAX COMPLETE - New
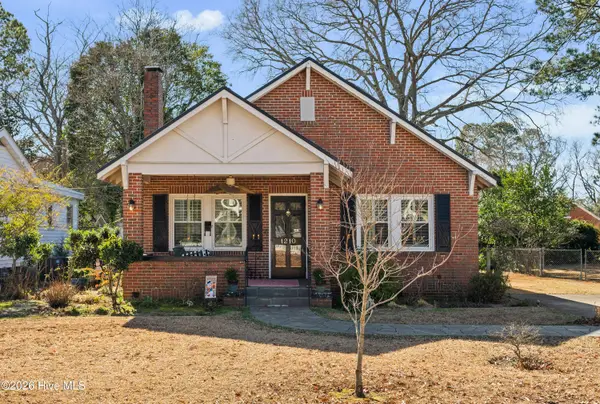 $199,500Active2 beds 1 baths1,165 sq. ft.
$199,500Active2 beds 1 baths1,165 sq. ft.1210 E Park Avenue, Goldsboro, NC 27530
MLS# 100553138Listed by: LPT REALTY - New
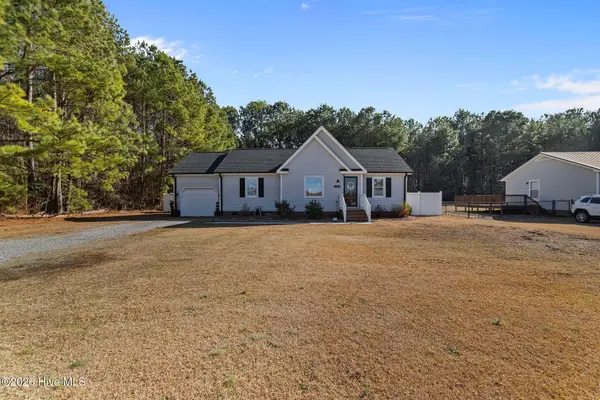 $230,000Active3 beds 2 baths1,159 sq. ft.
$230,000Active3 beds 2 baths1,159 sq. ft.2150 N Nc 111 Highway N, Goldsboro, NC 27534
MLS# 100553068Listed by: SEYMOUR HOMES REALTY - New
 $15,000Active0.15 Acres
$15,000Active0.15 Acres812 E Elm Street, Goldsboro, NC 27530
MLS# 100552912Listed by: EXECUTIVE PROPERTIES - New
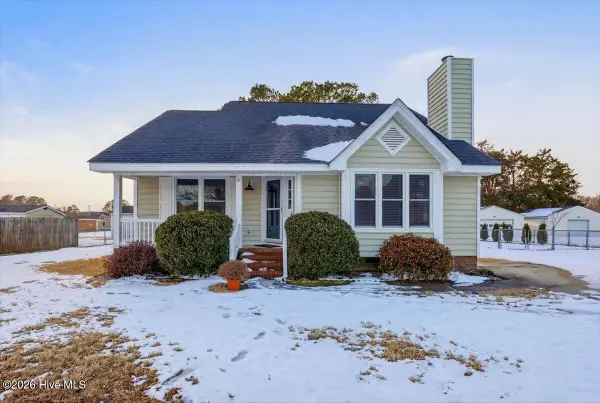 $265,000Active3 beds 2 baths1,574 sq. ft.
$265,000Active3 beds 2 baths1,574 sq. ft.148 Pate Circle, Goldsboro, NC 27530
MLS# 100552926Listed by: COLDWELL BANKER HOWARD PERRY & WALSTON 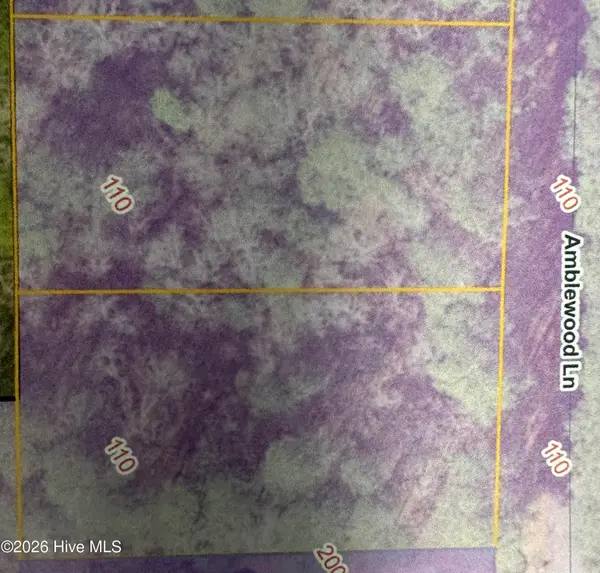 $25,000Pending1.01 Acres
$25,000Pending1.01 Acres0 Amblewood Lane, Goldsboro, NC 27534
MLS# 100552746Listed by: STATEWIDE REALTY- New
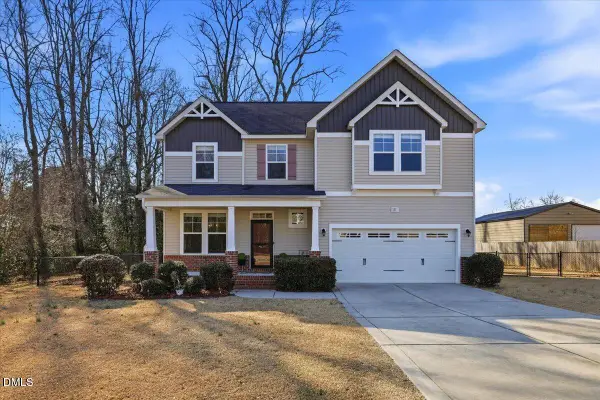 $339,900Active4 beds 3 baths2,270 sq. ft.
$339,900Active4 beds 3 baths2,270 sq. ft.111 Mill Stone Drive, Goldsboro, NC 27530
MLS# 10144312Listed by: DOWN HOME REALTY AND PROPERTY - New
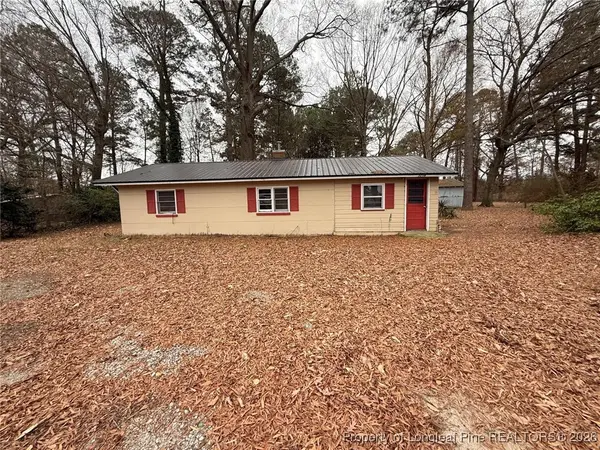 $49,000Active3 beds 1 baths860 sq. ft.
$49,000Active3 beds 1 baths860 sq. ft.3218 Central Heights Road, Goldsboro, NC 27534
MLS# 756839Listed by: THE BROWN KEYS REAL ESTATE

