3102 Cashwell Drive #54, Goldsboro, NC 27534
Local realty services provided by:ERA Strother Real Estate
3102 Cashwell Drive #54,Goldsboro, NC 27534
$209,000
- 2 Beds
- 3 Baths
- - sq. ft.
- Townhouse
- Sold
Listed by: jennifer perkins
Office: wilkins & lancaster realty, llc.
MLS#:100535848
Source:NC_CCAR
Sorry, we are unable to map this address
Price summary
- Price:$209,000
About this home
Well-maintained 2 bedroom and 2.5 bath townhome, centrally located. Beautiful LVP and plush carpeting. All appliances convey, including refrigerator and W/D. This home is equipped with ADT system. Have piece of mind with a NEW roof in 2021 and NEW HVA in 2024. Plenty of storage throughout! Including the walk in attic storage space-or turn to flex space! Kitchen features a small breakfast/eat at counter and with an open concept dinning area natural light emits through the bay window. A private patio to connect outside the home-entertain, grilling or have a private oasis! The first floor master bedroom includes a ceiling fan and leads into a spacious master bath with large walk in closet.
The second level is where you will find the a well appointed second bedroom and bath with a large walk in closet. **Home is due for exterior painting, NEW HOMEOWNERS will have the opportunity to chose the color of their liking! Rentals are not permitted.
Contact an agent
Home facts
- Year built:1998
- Listing ID #:100535848
- Added:65 day(s) ago
- Updated:December 18, 2025 at 07:48 AM
Rooms and interior
- Bedrooms:2
- Total bathrooms:3
- Full bathrooms:2
- Half bathrooms:1
Heating and cooling
- Cooling:Central Air
- Heating:Electric, Heat Pump, Heating
Structure and exterior
- Roof:Composition
- Year built:1998
Schools
- High school:Eastern Wayne
- Middle school:Greenwood
- Elementary school:Meadow Lane
Utilities
- Water:Water Connected
- Sewer:Sewer Connected
Finances and disclosures
- Price:$209,000
New listings near 3102 Cashwell Drive #54
- New
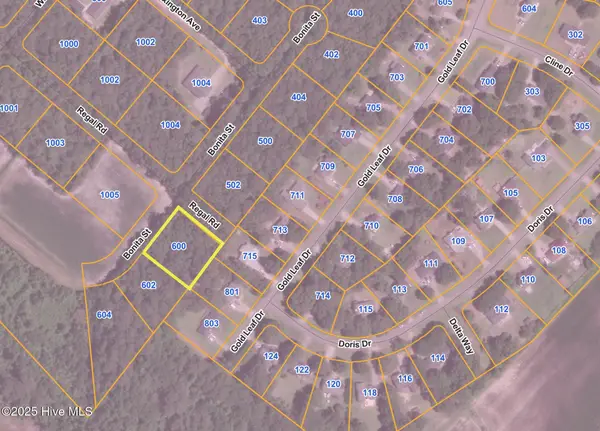 $16,500Active0.49 Acres
$16,500Active0.49 Acres600 Bonita Street, Goldsboro, NC 27534
MLS# 100545868Listed by: WILKINS & LANCASTER REALTY, LLC - New
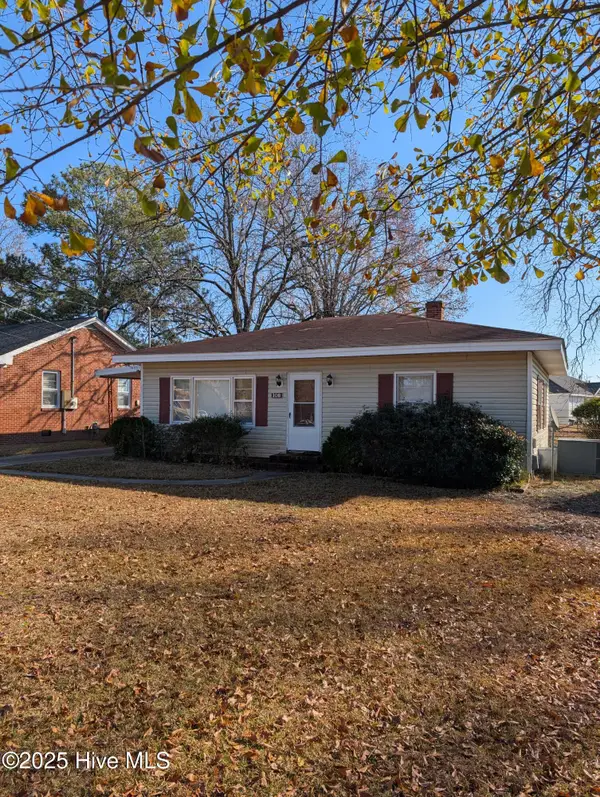 $149,000Active2 beds 1 baths1,033 sq. ft.
$149,000Active2 beds 1 baths1,033 sq. ft.108 S Spence Avenue, Goldsboro, NC 27434
MLS# 100545736Listed by: KINSEY REALTY, LLC - New
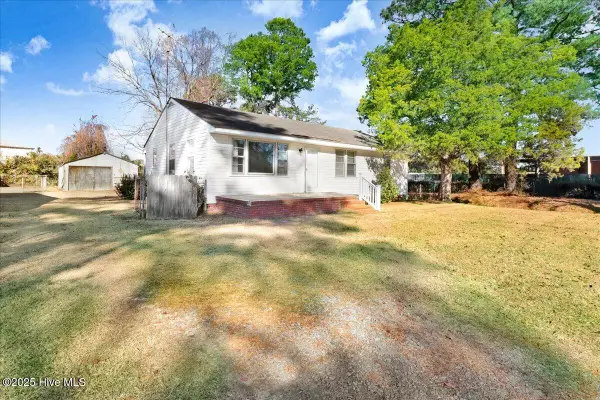 $115,000Active3 beds 1 baths1,224 sq. ft.
$115,000Active3 beds 1 baths1,224 sq. ft.307 Hollybrook Avenue, Goldsboro, NC 27530
MLS# 100545589Listed by: HOMESTATION PROPERTIES - New
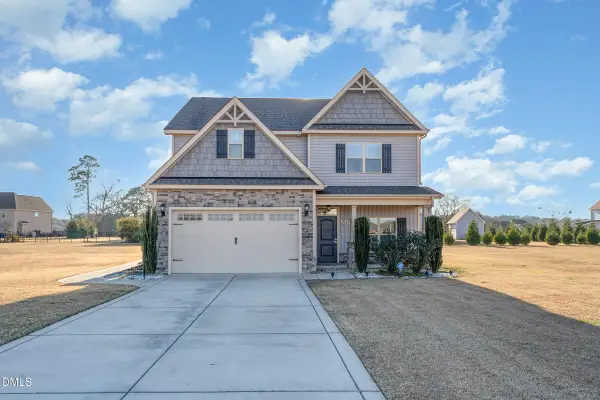 $455,000Active6 beds 4 baths2,867 sq. ft.
$455,000Active6 beds 4 baths2,867 sq. ft.105 Riviera Court, Goldsboro, NC 27534
MLS# 10137340Listed by: MARK SPAIN REAL ESTATE - New
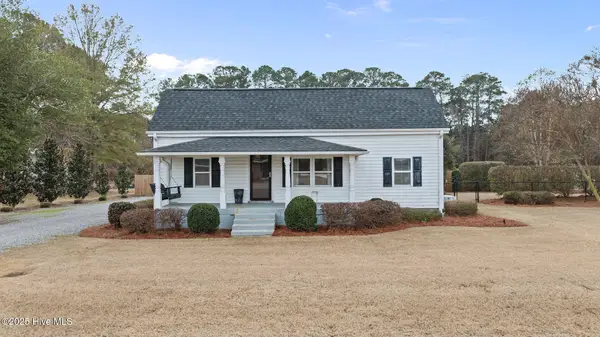 $179,900Active2 beds 1 baths927 sq. ft.
$179,900Active2 beds 1 baths927 sq. ft.165 Stoney Hill Road, Goldsboro, NC 27530
MLS# 100545461Listed by: WILKINS & LANCASTER REALTY, LLC - New
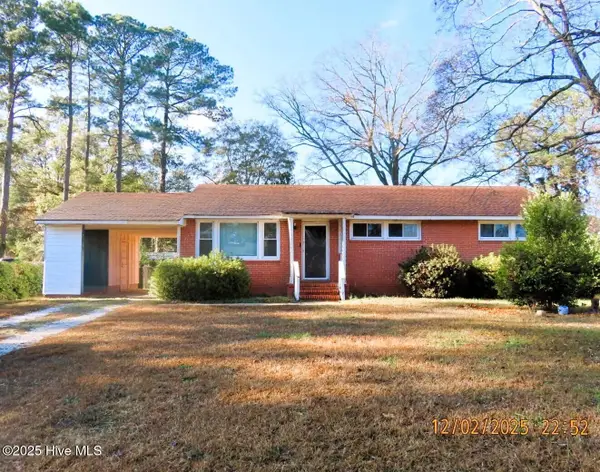 $152,000Active3 beds 1 baths1,175 sq. ft.
$152,000Active3 beds 1 baths1,175 sq. ft.105 Sumpter Drive, Goldsboro, NC 27534
MLS# 100545308Listed by: REO REALTY LLC - New
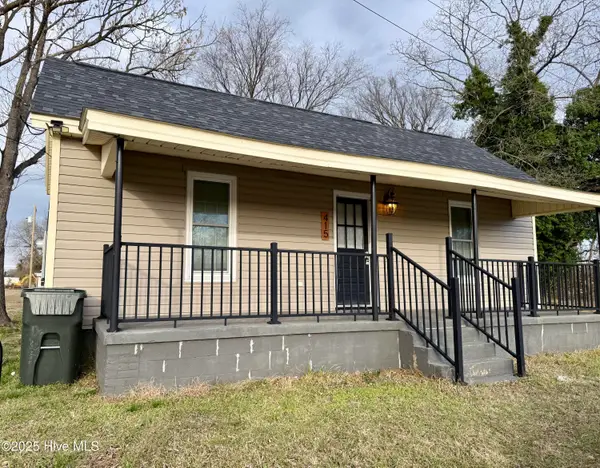 $139,900Active2 beds 1 baths920 sq. ft.
$139,900Active2 beds 1 baths920 sq. ft.415 Wilson Street, Goldsboro, NC 27530
MLS# 100545252Listed by: FLAGSHIP REALTY GROUP, LLC - New
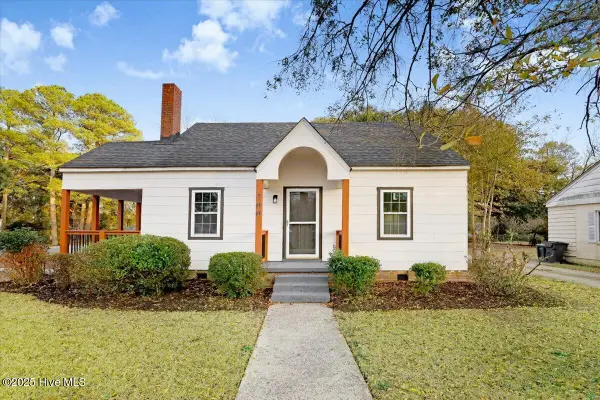 $205,000Active3 beds 2 baths1,382 sq. ft.
$205,000Active3 beds 2 baths1,382 sq. ft.700 S Audubon Avenue, Goldsboro, NC 27530
MLS# 100544963Listed by: COLDWELL BANKER HOWARD PERRY & WALSTON - New
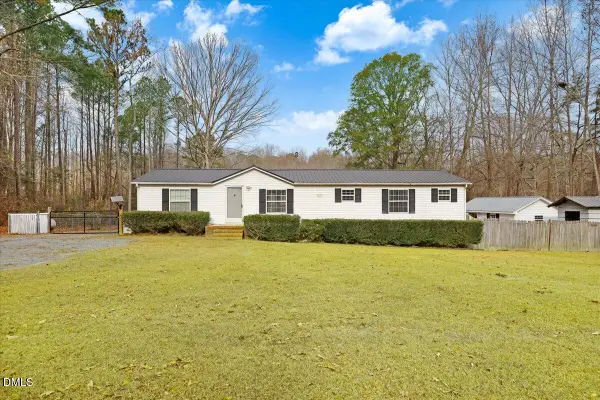 $224,900Active3 beds 2 baths1,541 sq. ft.
$224,900Active3 beds 2 baths1,541 sq. ft.116 Ava Street, Goldsboro, NC 27530
MLS# 10136821Listed by: EXP REALTY, LLC - C - New
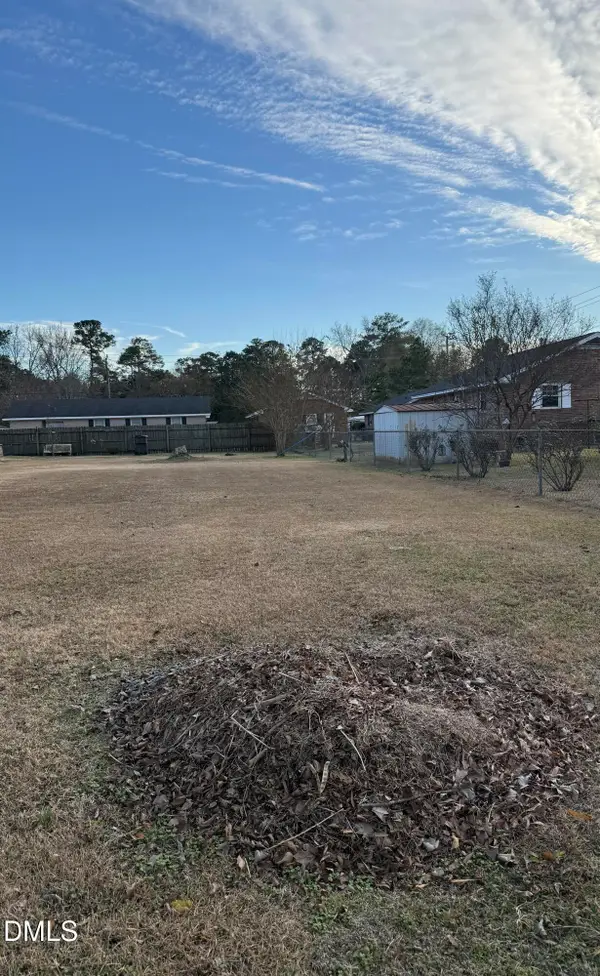 $25,000Active0.11 Acres
$25,000Active0.11 Acres404 Lime Street, Goldsboro, NC 27530
MLS# 10136748Listed by: HOMETOWNE REALTY
