312 Kingston Circle, Goldsboro, NC 27530
Local realty services provided by:ERA Strother Real Estate
312 Kingston Circle,Goldsboro, NC 27530
$289,900
- 3 Beds
- 3 Baths
- 1,489 sq. ft.
- Single family
- Active
Listed by: john price
Office: ficken insurance & realty
MLS#:100499569
Source:NC_CCAR
Price summary
- Price:$289,900
- Price per sq. ft.:$194.69
About this home
4500 Builder Credit with approved offer!! Discover your new home in this beautiful 1,489 sq ft residence located within the city limits of Goldsboro. With 3 bedrooms and 2.5 bathrooms, this home offers ample space for comfortable living.
Step inside to elegant luxury vinyl plank (LVP) flooring that flows throughout the main areas, enhancing the home's modern feel. The bedrooms are cozy and inviting, complete with soft carpeting for added comfort.
The master suite is a true sanctuary, featuring a walk-in closet and a luxurious master bathroom adorned with a tile surround and a double vanity—perfect for your everyday routines.
Designed for both beauty and functionality, the kitchen boasts stunning granite countertops, a stylish tile backsplash, and a builder-included side-by-side refrigerator.
Additional benefits of this home include cabinets in the laundry room for extra storage and a roomy two-car garage.
As part of a well-maintained HOA community, you'll enjoy wonderful amenities, including a refreshing community pool and neighborhood sidewalks—perfect for leisurely strolls and active lifestyles.
Don't miss the opportunity to make this charming Goldsboro home yours! Schedule your showing today!
Grass has been hydroseeded and should be coming through soon!
Contact an agent
Home facts
- Year built:2025
- Listing ID #:100499569
- Added:221 day(s) ago
- Updated:November 15, 2025 at 11:25 AM
Rooms and interior
- Bedrooms:3
- Total bathrooms:3
- Full bathrooms:2
- Half bathrooms:1
- Living area:1,489 sq. ft.
Heating and cooling
- Cooling:Central Air
- Heating:Electric, Heat Pump, Heating
Structure and exterior
- Roof:Architectural Shingle
- Year built:2025
- Building area:1,489 sq. ft.
- Lot area:0.18 Acres
Schools
- High school:Charles Aycock
- Middle school:Norwayne
- Elementary school:Tommy's Road
Finances and disclosures
- Price:$289,900
- Price per sq. ft.:$194.69
New listings near 312 Kingston Circle
- New
 $229,900Active3 beds 2 baths1,746 sq. ft.
$229,900Active3 beds 2 baths1,746 sq. ft.3102 Cashwell Drive #Unit 70, Goldsboro, NC 27534
MLS# 100540839Listed by: BERKSHIRE HATHAWAY HOME SERVICES MCMILLEN & ASSOCIATES REALTY - New
 $30,900Active1.16 Acres
$30,900Active1.16 Acres0 Armstrong Drive, Goldsboro, NC 27530
MLS# 100541114Listed by: CHOSEN REALTY OF NC - New
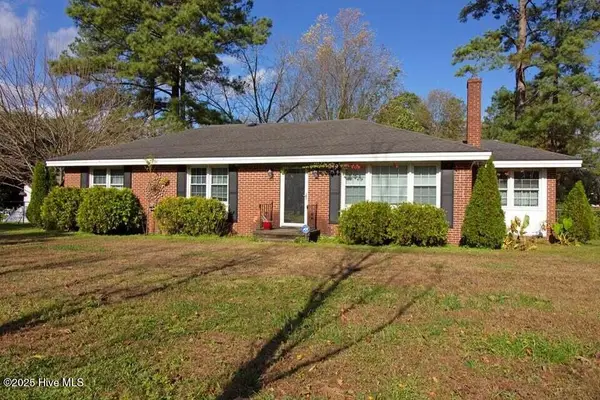 $189,900Active3 beds 2 baths1,911 sq. ft.
$189,900Active3 beds 2 baths1,911 sq. ft.407 S Jefferson Avenue, Goldsboro, NC 27530
MLS# 100540875Listed by: EXECUTIVE PROPERTIES 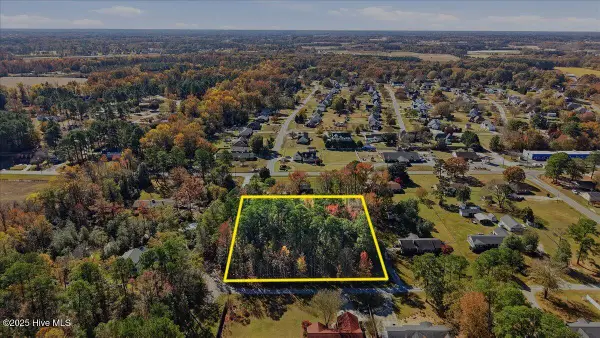 $65,000Pending1.39 Acres
$65,000Pending1.39 AcresLot 1 & 2 Perkins Drive, Goldsboro, NC 27530
MLS# 100541159Listed by: DOWN HOME REALTY AND PROPERTY MANAGEMENT, LLC- New
 $234,900Active3 beds 2 baths1,825 sq. ft.
$234,900Active3 beds 2 baths1,825 sq. ft.102 Sherrell Place, Goldsboro, NC 27534
MLS# 100541413Listed by: COLDWELL BANKER HOWARD PERRY & WALSTON - New
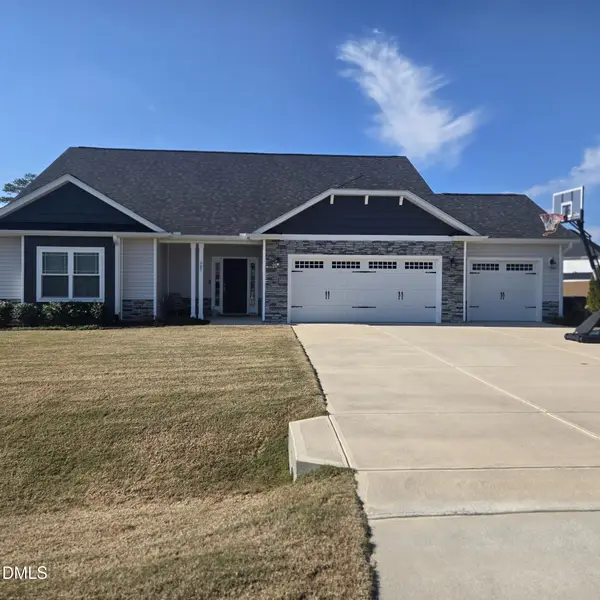 $412,000Active4 beds 3 baths2,604 sq. ft.
$412,000Active4 beds 3 baths2,604 sq. ft.207 Spring Forest Drive, Goldsboro, NC 27534
MLS# 10132572Listed by: GOLDEN REALTY - New
 $190,000Active3 beds 2 baths1,450 sq. ft.
$190,000Active3 beds 2 baths1,450 sq. ft.988 Dobbersville Road, Goldsboro, NC 27530
MLS# 100540780Listed by: DOWN HOME REALTY AND PROPERTY MANAGEMENT, LLC - New
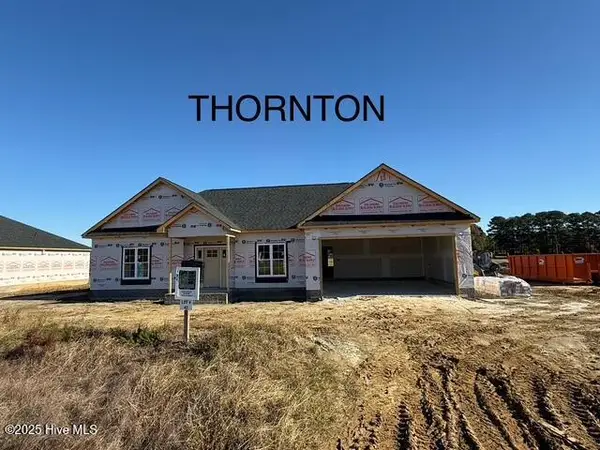 $354,900Active3 beds 2 baths1,620 sq. ft.
$354,900Active3 beds 2 baths1,620 sq. ft.104 Ellen's Way Way, Goldsboro, NC 27534
MLS# 100540631Listed by: WILKINS & LANCASTER REALTY, LLC - New
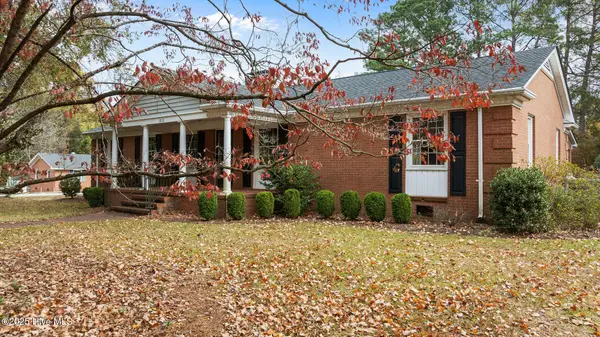 $339,900Active4 beds 3 baths3,798 sq. ft.
$339,900Active4 beds 3 baths3,798 sq. ft.1818 Friendly Road, Goldsboro, NC 27530
MLS# 100540604Listed by: RE/MAX COMPLETE - New
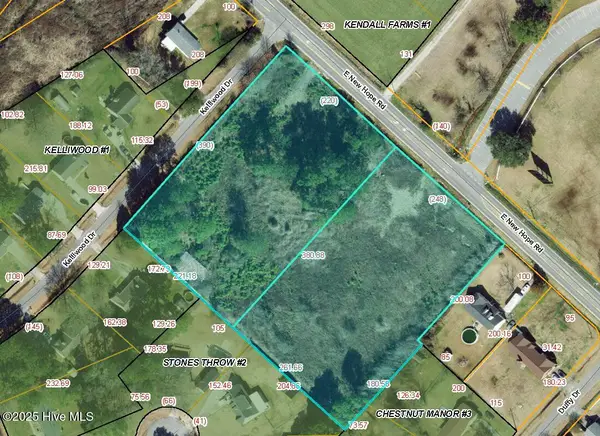 $60,000Active4.16 Acres
$60,000Active4.16 Acres103 E Kelliwood Drive, Goldsboro, NC 27534
MLS# 100540575Listed by: NATHAN PERRY REALTY LLC
